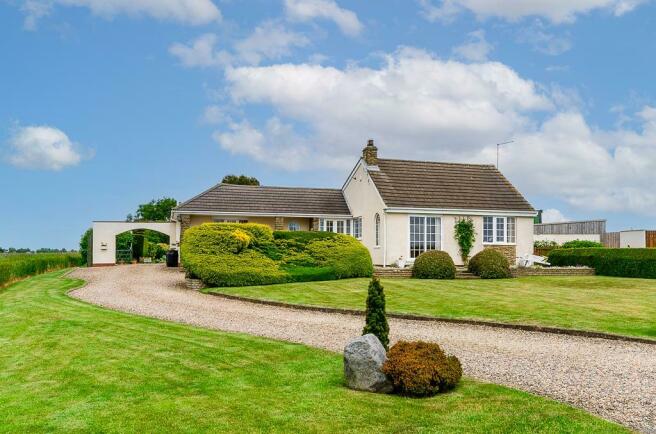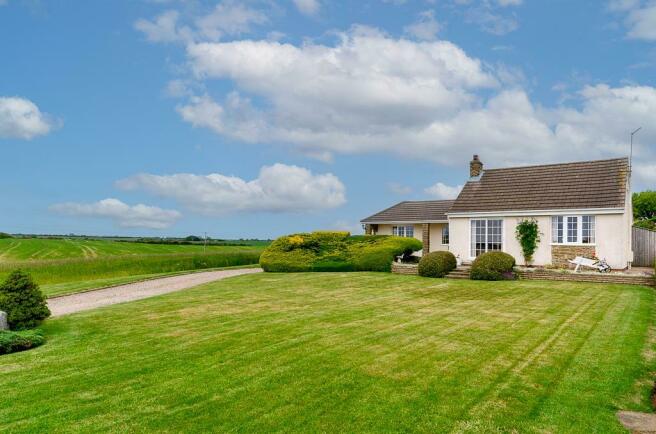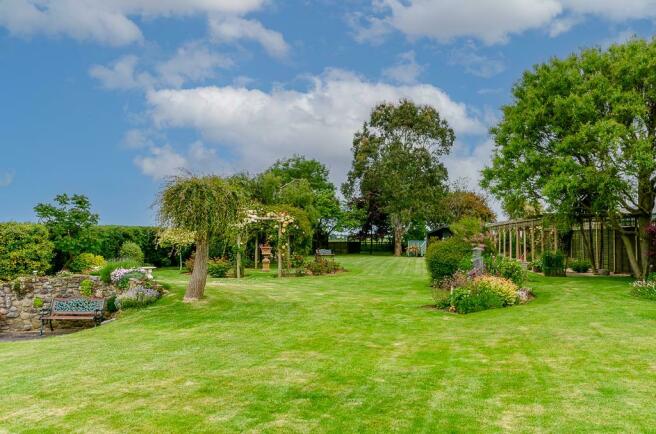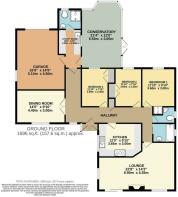Thirtle Dene, Rimswell, WITHERNSEA

- PROPERTY TYPE
Detached Bungalow
- BEDROOMS
3
- BATHROOMS
2
- SIZE
Ask agent
- TENUREDescribes how you own a property. There are different types of tenure - freehold, leasehold, and commonhold.Read more about tenure in our glossary page.
Freehold
Key features
- THIRD ACRE PLOT
- THREE BEDROOMS
- THREE RECEPTIONS
- IDYLLIC SETTING
- BEAUTIFUL GARDEN
- ONE OF A KIND
Description
Situated in a rural location overlooking open farmland to three sides is this very spacious and individually designed bungalow, approached via a sweeping driveway and set in beautifully landscaped gardens totalling a third of an acre in size; this superb home offers a very private retreat for any buyer looking to escape to the countryside. Offering plenty of living space throughout with three bedrooms and three reception rooms, this deceptive property must be viewed to fully appreciate what is on offer. The accommodation briefly comprises: porch, hallway, modern fitted kitchen, front facing lounge, dining room, utility room, three bedrooms with fitted wardrobes, bathroom & shower room and a large conservatory to the rear offering additional living/dining space. Outside is a extremely private garden at the rear, landscaped and well tendered which you step out into and feel like you are in your own secluded little world! Properties of this nature are few and far between and we don't anticipate it will hang around for long so don't delay in booking an appointment to view!
Porch/Hallway - Glazed uPVC double doors open into porch with a further glazed door opening into a long, central hallway. With an arched uPVC window to the front aspect, loft access, three radiators and a built-in storage cupboard.
Kitchen - 3.00 x 3.65 (9'10" x 11'11") - Well appointed kitchen with a range of modern fitted units with complementing work surfaces and tiled splash backs, fitted with a a high level electric double oven with warming drawer, electric hob with extraction hood, integrated dishwasher and fridge freezer. White sink and drainer with mixer tap and a uPVC window above facing out over open fields. Downlights to the ceiling, tiled effect vinyl flooring and a radiator.
Lounge - 4.35 x 6.90 maximum (14'3" x 22'7" maximum) - Front facing living room with two uPVC windows and a set of patio doors, fireplace with electric fire and two radiators.
Bathroom - 1.70 x 2.00 (5'6" x 6'6") - Two piece bathroom suite comprising of a double ended bath with central taps, pedestal basin, half tiled walls with tiled bath side, vinyl flooring, towel radiator and a uPVC window.
Wc - 1.50 x 1.10 (4'11" x 3'7") - Separate WC with corner basin, radiator, vinyl flooring and a uPVC window.
Bedroom One - 3.50 x 3.15 (11'5" x 10'4") - Double bedroom with a uPVC window to the rear aspect, fitted wardrobes, radiator and a shower cubicle with a mains fed shower.
Bedroom Two - 3.60 x 2.40 (11'9" x 7'10") - Rear facing double bedroom with a radiator and built-in wardrobe.
Bedroom Three - 3.60 x 2.40 (11'9" x 7'10") - Double bedroom facing into the conservatory with a radiator and built-in wardrobe.
Dining Room - 3.00 x 4.40 (9'10" x 14'5") - Second reception room providing a formal dining space with glazed double doors opening from the hallway, radiator and a front facing uPVC window overlooking open fields.
Utility Room - 3.50 x 2.00 (11'5" x 6'6") - With access through to the garage, shower room and conservatory. Being fitted with a stainless steel sink and drainer with space/plumbing below for a washing machine and dryer. With a radiator, vinyl flooring and a glazed door from the hallway.
Shower Room - 1.80 x 2.00 (5'10" x 6'6") - Shower room fitted with a three piece suite comprising of a shower cubicle with a mains fed shower, pedestal basin and WC. With tiled flooring, radiator and a uPVC window.
Conservatory - 6.50 x 3.65 (21'3" x 11'11") - Superb rear conservatory of uPVC construction under a newly replaced pitched roof, providing a spacious multi-purpose reception room facing out over the garden. With tiled flooring, a ceiling fan and wall heaters.
Garage - 4.50 x 5.10 (14'9" x 16'8") - Integral rear accessed garage with an electric roller shutter door and a side facing window.
Garden - Set in a total plot of approximately 2/3rds of an acre comprising of beautifully maintained landscaped gardens that adjoin and overlook open farmland at three sides. The property is set back from the roadside via a laid to lawn front garden and is approached by a sweeping gravelled driveway leading up to the property and continuing through an archway to a gravelled parking area at the rear. A paved area steps up to the front entrance porch and continues to a further seating area stepping out from the lounge doors.
Leading through to the rear is a gravelled parking area that also gives vehicular access to the garage. A large paved patio adjoins the side of the conservatory and provides an ideal space for a BBQ and outdoor entertaining. Continuing on is a laid to lawn rear garden, landscaped with various planted borders and flowerbeds with trellis archways and a Pergola walkway leading down to an elevated summerhouse nestled in the far corner of the garden. Enclosed and screened by a mixture of fenced boundaries and well established hedgerow to provide a secluded and very private space to relax in.
Services - We are advised that the property is connected to mains gas and drainage is vis a septic tank.
Parking - Off Road parking is via the driveway and garage
Mobile And Broadband - Some Mobile and Broadband (ASDL and Fibre to the cabinet) are available. For more information on providers, predicted speeds and individual mobile provider coverage visit Ofcom checker.
Heating - Heating and Hot Water are via a gas fired boiler.
Council tax band D.
Services include .........................................
The property is set in a rural location between the town of Withernsea and Village of Roos, from our office head North on Queen Street, stay on this as it merges onto Seathorne & Waxholme Road and exits the town towards Roos. This property is located on the right hand side just before the left hand junction with Thirtle Bridge Lane sign posted to Rimswell.
Brochures
Thirtle Dene, Rimswell, WITHERNSEAEPCMobile and Broadband CheckerBrochureCouncil TaxA payment made to your local authority in order to pay for local services like schools, libraries, and refuse collection. The amount you pay depends on the value of the property.Read more about council tax in our glossary page.
Band: D
Thirtle Dene, Rimswell, WITHERNSEA
NEAREST STATIONS
Distances are straight line measurements from the centre of the postcode- New Clee Station12.4 miles
About the agent
Moving is a busy and exciting time and we're here to make sure the experience goes as smoothly as possible by giving you all the help you need under one roof.
The company has always used computer and internet technology, but the company's biggest strength is the genuinely warm, friendly and professional approach that we offer all of our clients.
Our record of success has been built upon a single-minded desire to provide our clients, with a top class personal service delivered by h
Industry affiliations

Notes
Staying secure when looking for property
Ensure you're up to date with our latest advice on how to avoid fraud or scams when looking for property online.
Visit our security centre to find out moreDisclaimer - Property reference 32396235. The information displayed about this property comprises a property advertisement. Rightmove.co.uk makes no warranty as to the accuracy or completeness of the advertisement or any linked or associated information, and Rightmove has no control over the content. This property advertisement does not constitute property particulars. The information is provided and maintained by Goodwin Fox, Withernsea. Please contact the selling agent or developer directly to obtain any information which may be available under the terms of The Energy Performance of Buildings (Certificates and Inspections) (England and Wales) Regulations 2007 or the Home Report if in relation to a residential property in Scotland.
*This is the average speed from the provider with the fastest broadband package available at this postcode. The average speed displayed is based on the download speeds of at least 50% of customers at peak time (8pm to 10pm). Fibre/cable services at the postcode are subject to availability and may differ between properties within a postcode. Speeds can be affected by a range of technical and environmental factors. The speed at the property may be lower than that listed above. You can check the estimated speed and confirm availability to a property prior to purchasing on the broadband provider's website. Providers may increase charges. The information is provided and maintained by Decision Technologies Limited.
**This is indicative only and based on a 2-person household with multiple devices and simultaneous usage. Broadband performance is affected by multiple factors including number of occupants and devices, simultaneous usage, router range etc. For more information speak to your broadband provider.
Map data ©OpenStreetMap contributors.




