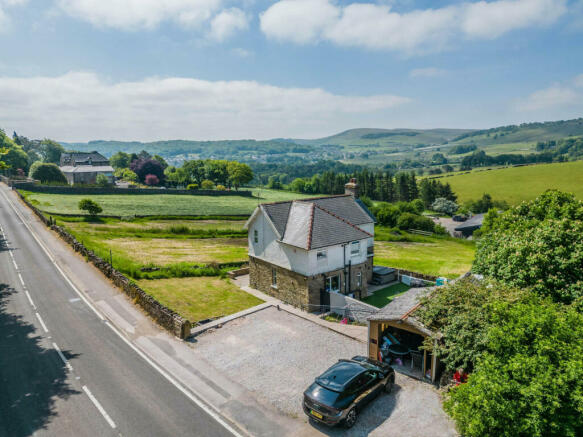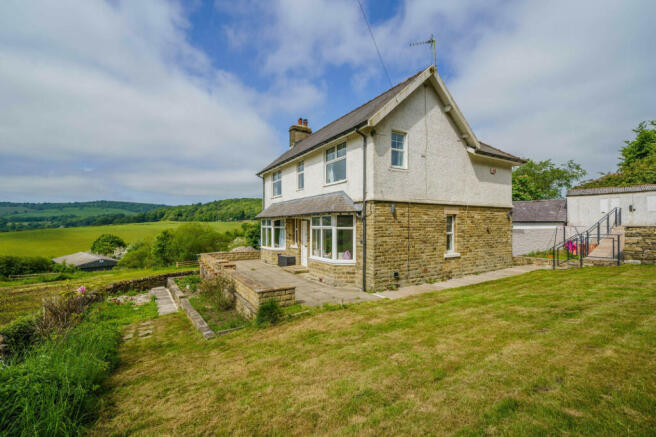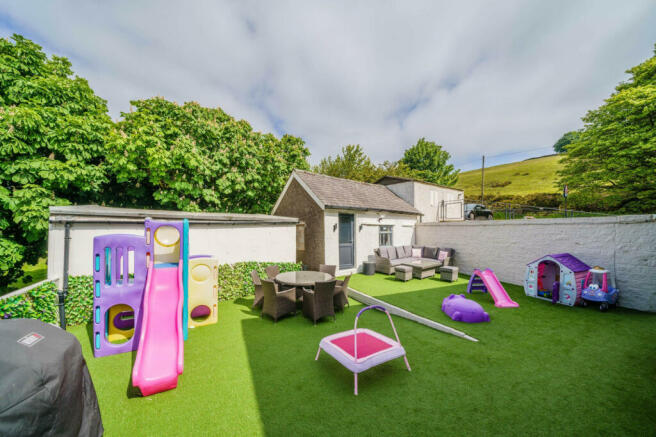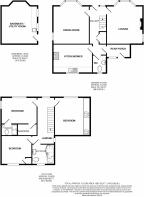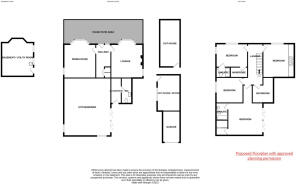
Manchester Road, Buxton, Derbyshire, SK17

- PROPERTY TYPE
Detached
- BEDROOMS
3
- BATHROOMS
2
- SIZE
Ask agent
- TENUREDescribes how you own a property. There are different types of tenure - freehold, leasehold, and commonhold.Read more about tenure in our glossary page.
Freehold
Key features
- Stunning Views
- Outbuildings with scope for home office or separate annexe
- No Onward Chain
- Approved Planning Permission for two storey extension.
Description
Sykes Predicted Holiday Let Valuation : We expect your property to earn between £42,984 - £52,537 with Sykes Cottages. £45,993 - £56,214 in your second year and £47,833 - £58,462 in your third year.
Approved Planning Permission: Two Storey Extension to the side to create a x4 Bed / x3 Bath extended kitchen / diner. On the latest guidelines the two outhouses to the side of the property have permitted development rights to be converted to a detached granny annexe.
Full details of approved planning permission can be found using the application number : HPK/2021/0726.
Directions:
From our office at The Quadrant, turn right and proceed to the roundabout. At the roundabout, proceed straight ahead and follow the road as it bears to the right into Manchester Road. Continue along this road for a while and the property is located on your left-hand side.
Reception Hall:
UPVC double glazed door with double glazed window to side, tiled flooring, single banked radiator, staircase to the first-floor landing with built in cupboard under.
Downstairs cloaks/WC:
Attractive tiling to walls, opaque double glazed window and suite in white comprising: low level WC and wash basin.
Lounge:
4.93m (16ft 2in) x 4.04m (13ft 3in)
Chimney breast with log burner sat on raised hearth, TV aerial point, double banked radiator, uPVC double glazed window to the side and a uPVC double glazed bay window with ornate upper leaded lights to the front providing stunning and far reaching views.
Dining Room:
4.9m (16ft 1in) x 4.01m (13ft 2in)
UPVC double glazed bay window with ornate upper leaded lights providing far reaching views, two radiators and uPVC double glazed side window.
Fitted dining kitchen:
4.37m (14ft 4in) x 3.2m (10ft 6in)
Coving to the ceiling elevation with down lighters, tiled floor, plumbing for washing machine & dishwasher, arched recess to the chimney breast with tiled back, housing a Belling Induction range, uPVC double glazed window to the side, white porcelain sink and drainer with mixer tap and base cupboard under and a range of fitted units comprising: base, drawer and eye level cupboards and contrasting work surfaces and recessed shelving.
Rear Porch/cloaks:
2.64m (8ft 8in) x 1.37m (4ft 6in)
Vinyl floor, shelving and door to the side.
Lower Ground Floor (Basement/Utility Room):
4.57m (15ft 0in) x 3.81m (12ft 6in)
This room could be utilised for a variety of uses. Stable type door with single glazed window to the side, fuse box, lighting.
Landing:
Dado rail, attractive spindled balustrade, coving to ceiling, smoke alarm and arched feature.
Bedroom 1:
4.27m (14ft 0in) x 3.43m (11ft 3in) up to fitted wardrobes
Attractive range of fitted furniture including wardrobes with mirrored doors and fitted drawers, dressing table and two bedside cabinets, wall light outlets, double radiator and double glazed window to the front providing fabulous views across the surrounding countryside.
Bedroom 2:
4.01m (13ft 2in) x 2.95m (9ft 8in)
UPVC double glazed window to the front with stunning, far reaching views, uPVC double glazed window to the side, double radiator, door to walk in closet and door to the en suite bathroom.
En suite bathroom:
Fully tiled elevations, extractor fan and suite in White comprising: corner wash basin. low level WC and fully tiled shower cubicle.
Bedroom 3:
3.23m (10ft 7in) x 2.82m (9ft 3in)
Coving to the ceiling, double banked radiator and uPVC double glazed window.
Bathroom:
UPVC double glazed window with decorative inset, Mermaid boarding to elevations and laminate flooring. Down lighters to ceiling and chrome "ladder" heated towel rail and a luxury suite in White, comprising: panelled shower bath with shower unit over and screen and a vanity unit housing the wash basin with mixer tap and cupboard under and low level WC with concealed cistern.
Outside:
To the side of the property, a lawned garden with mature shrubs and plants. To the front of the property, a walled paved patio with mature shrubs and plants beyond the patio. The garden area continues to the side where a pleasant walled garden with hassle free artificial grass can be found. Off Road parking for x4 cars.
X2 Outhouses to the side one which of which could be ideally used as a work from home office.
Carport to the front of the property.
Council TaxA payment made to your local authority in order to pay for local services like schools, libraries, and refuse collection. The amount you pay depends on the value of the property.Read more about council tax in our glossary page.
Band: F
Manchester Road, Buxton, Derbyshire, SK17
NEAREST STATIONS
Distances are straight line measurements from the centre of the postcode- Buxton Station1.0 miles
- Dove Holes Station2.9 miles
- Chapel-en-le-Frith Station3.1 miles
About the agent
"Key Online Estate Agents announce exciting rebrand and the return of the oldest and best name known in Estate Agency business in the town - and have re-formed and re-branded as Crowther Key Estate Agents"
Crowther Key Estate Agents are a Multi Award Winning team of qualified professionals, with decades of experience in the property industry. ( In fact, we are the longest established and most experienced and successful, Independent Estate Agent in the town of Buxton! )
Us
Industry affiliations

Notes
Staying secure when looking for property
Ensure you're up to date with our latest advice on how to avoid fraud or scams when looking for property online.
Visit our security centre to find out moreDisclaimer - Property reference 1083. The information displayed about this property comprises a property advertisement. Rightmove.co.uk makes no warranty as to the accuracy or completeness of the advertisement or any linked or associated information, and Rightmove has no control over the content. This property advertisement does not constitute property particulars. The information is provided and maintained by Crowther Key, Buxton. Please contact the selling agent or developer directly to obtain any information which may be available under the terms of The Energy Performance of Buildings (Certificates and Inspections) (England and Wales) Regulations 2007 or the Home Report if in relation to a residential property in Scotland.
*This is the average speed from the provider with the fastest broadband package available at this postcode. The average speed displayed is based on the download speeds of at least 50% of customers at peak time (8pm to 10pm). Fibre/cable services at the postcode are subject to availability and may differ between properties within a postcode. Speeds can be affected by a range of technical and environmental factors. The speed at the property may be lower than that listed above. You can check the estimated speed and confirm availability to a property prior to purchasing on the broadband provider's website. Providers may increase charges. The information is provided and maintained by Decision Technologies Limited.
**This is indicative only and based on a 2-person household with multiple devices and simultaneous usage. Broadband performance is affected by multiple factors including number of occupants and devices, simultaneous usage, router range etc. For more information speak to your broadband provider.
Map data ©OpenStreetMap contributors.
