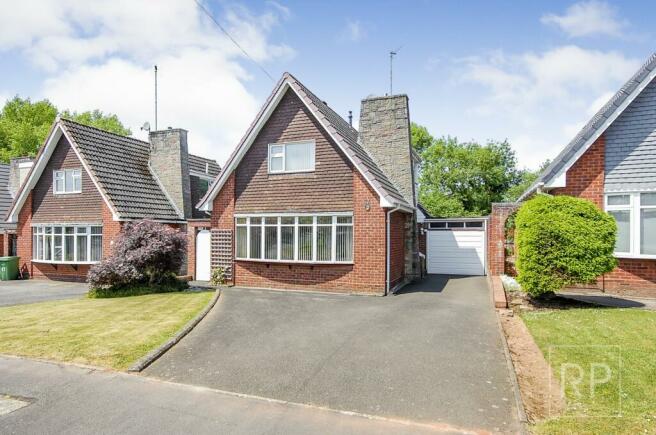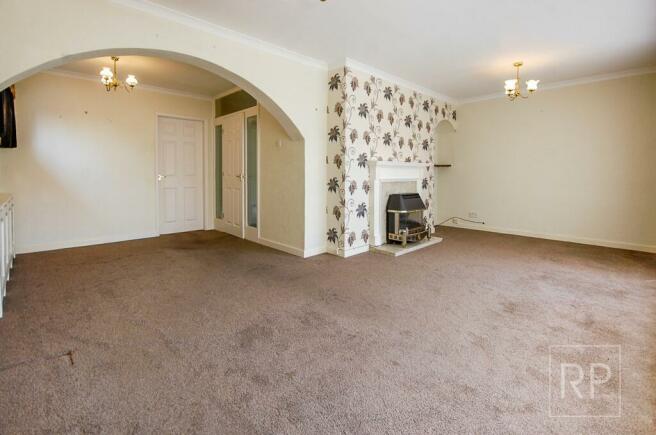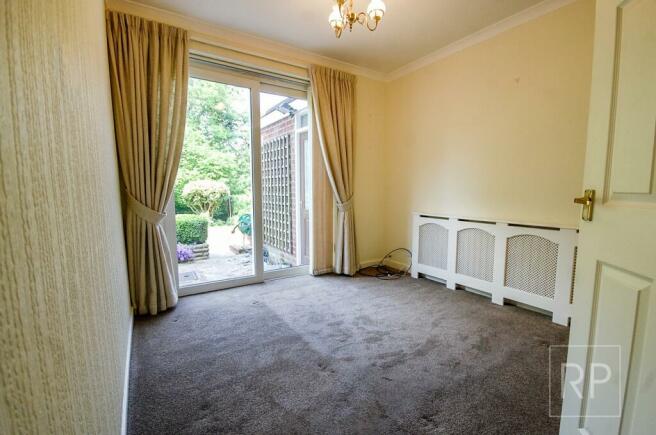Longmeadow Drive, Sedgley, Dudley, DY3

- PROPERTY TYPE
Detached
- BEDROOMS
2
- BATHROOMS
1
- SIZE
Ask agent
- TENUREDescribes how you own a property. There are different types of tenure - freehold, leasehold, and commonhold.Read more about tenure in our glossary page.
Freehold
Key features
- 2 bedrooms
- 2 Reception rooms
- No upwards chain
- Quiet location
- Open plan living space
- Link detached house
- Fields to rear
- EPC - (60=D)
Description
Situated on the fringe of this popular residential estate in the village of Sedgley, to the Southeast of Wolverhampton and Northwest of Dudley. This individual chalet style detached home is ideally situated for many amenities.
The spacious two-bedroom accommodation commands viewing to appreciate its size, presentation, and further potential.
It benefits from double glazing and radiator central heating (both where specified), a garage, neat gardens, backing onto countryside with fields and a with a 'Penn Brook' running through to the rear. Ideal for families, dog walkers, and country lovers with countryside, Penn Common, golf courses and more in the surrounds.
With no upwards chain and offers invited, viewing is highly recommended.
GROUND FLOOR
Entrance
Is made to the side of the property via a double glazed doorway with windows to either side, wall lantern, and opening into;
Reception Hall
With wall lights, radiator plus cover, telephone point, under stairs cupboard (with coat hooks and safe), doors into;
Sitting Room
9' 11" x 9' 4" (3.02m x 2.84m)
With a ceiling light and rose, coving, T.V point, radiator and cover, double glazed patio doors to rear garden.
Open plan L-shaped living room comprising of;
Dining Area
8' 10" x 8' 1" (2.69m x 2.46m)
With a ceiling light, coving, double glazed side window, radiator and cover, door to kitchen and an archway into;
Lounge Area
20' 0" x 10' 8" (6.10m x 3.25m)
With a large front double glazed bow window, ceiling lights, coving, radiator, gas fire with Adams style surround and a T.V point.
Kitchen
10' 4" x 9' 11" (3.15m x 3.02m)
With a range of fitted wall and base units with roll edge work surfaces, integrated double oven, gas hob, extractor canopy, fridge, freezer, sink and drainer plus tiled splash backs. Inset ceiling spot lights, tiled floor, double glazed rear window and part glazed door to rear garden.
Stairs rise from the Hallway to a first floor;
FIRST FLOOR
Landing
With a ceiling light, eves storage cupboard, built-in airing cupboard (with shelving and Ariston E-combi boiler), a loft access hatch and doors into;
Bedroom 1
12' 9" into alcove x 11' 0" (3.89m x 3.35m)
With a ceiling light, alcove (plus eves access), door into eves storage cupboard, radiator and cover.
Bedroom 2
12' 5" (from wardrobe doors to alcove) x 10' 1" (3.78m x 3.07m)
With a ceiling light, arched alcove (with eves access), built-in wardrobes to one wall, telephone and T.V points, and a double glazed window to the rear.
Wet Room
8' 2" (max) x 7' 8" (max) (2.49m x 2.34m)
Refitted to provide a modern wet room of open shower, W.C, wall mounted wash basin, tiled walls, extractor fan, double glazed window to side, radiator and ceiling light.
OUTSIDE
Garden
To the rear is a lovely garden comprising of patio, gated side access, cold water tap, security light, lawns, stocked borders, and sloping garden down to brook, plus side door into;
Garage
27' 6" x 9' 11" (8.38m x 3.02m)
With an up and over door to front, inspection pit, shelving, meters, strip lights, work bench, rear window, door to rear garden, plus door into W.C (with ceiling light, W.C, shelving and a rear window).
ADDITIONAL INFORMATION
Title
We are informed by the sellers that the property is FREEHOLD. Prospective purchasers should satisfy themselves of the accuracy of this information.
Council Tax
Band 'D' - Dudley Council
EPC
Rating 'D' a copy is available on request.
N.B
The property forms part of an estate, and probate has been granted.
There is no upwards chain.
Fixtures such as curtains, carpets, light fittings, and blinds will be left in situ as seen.
Offers are invited for consideration.
Viewing is strictly by prior appointment
Location
From the A449 Wolverhampton Road, turn onto The Northway, 5th right into Long Meadow Drive and follow along for some distance and the property will be on the right.
Brochures
Brochure 1Council TaxA payment made to your local authority in order to pay for local services like schools, libraries, and refuse collection. The amount you pay depends on the value of the property.Read more about council tax in our glossary page.
Band: D
Longmeadow Drive, Sedgley, Dudley, DY3
NEAREST STATIONS
Distances are straight line measurements from the centre of the postcode- Coseley Station2.2 miles
- Priestfield Tram Stop2.3 miles
- The Royal Tram Stop2.4 miles
About the agent
SALES
Vendors - Thinking of selling your property?
If you’re thinking about moving home, whether to another property in this area, or further afield, you’ll be looking for some solid advice on how the local market is performing and what your property may be worth. As we are both solicitors and estate agents, our property services team is able to advise you on, both the legal issues surrounding the sale of your property and, how best to market it.
Smoother, spee
Notes
Staying secure when looking for property
Ensure you're up to date with our latest advice on how to avoid fraud or scams when looking for property online.
Visit our security centre to find out moreDisclaimer - Property reference 25671929. The information displayed about this property comprises a property advertisement. Rightmove.co.uk makes no warranty as to the accuracy or completeness of the advertisement or any linked or associated information, and Rightmove has no control over the content. This property advertisement does not constitute property particulars. The information is provided and maintained by Rees Page Estate Agents & Solicitors, Wolverhampton. Please contact the selling agent or developer directly to obtain any information which may be available under the terms of The Energy Performance of Buildings (Certificates and Inspections) (England and Wales) Regulations 2007 or the Home Report if in relation to a residential property in Scotland.
*This is the average speed from the provider with the fastest broadband package available at this postcode. The average speed displayed is based on the download speeds of at least 50% of customers at peak time (8pm to 10pm). Fibre/cable services at the postcode are subject to availability and may differ between properties within a postcode. Speeds can be affected by a range of technical and environmental factors. The speed at the property may be lower than that listed above. You can check the estimated speed and confirm availability to a property prior to purchasing on the broadband provider's website. Providers may increase charges. The information is provided and maintained by Decision Technologies Limited.
**This is indicative only and based on a 2-person household with multiple devices and simultaneous usage. Broadband performance is affected by multiple factors including number of occupants and devices, simultaneous usage, router range etc. For more information speak to your broadband provider.
Map data ©OpenStreetMap contributors.



