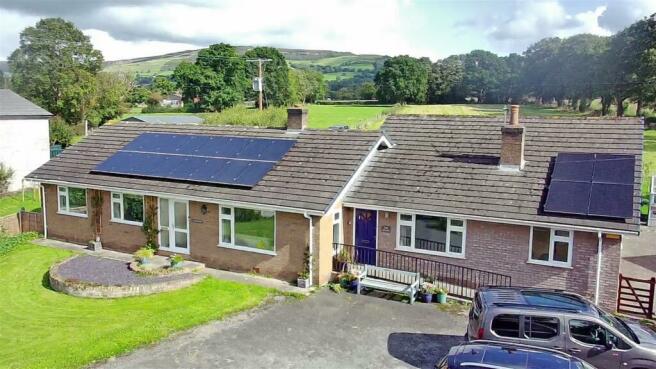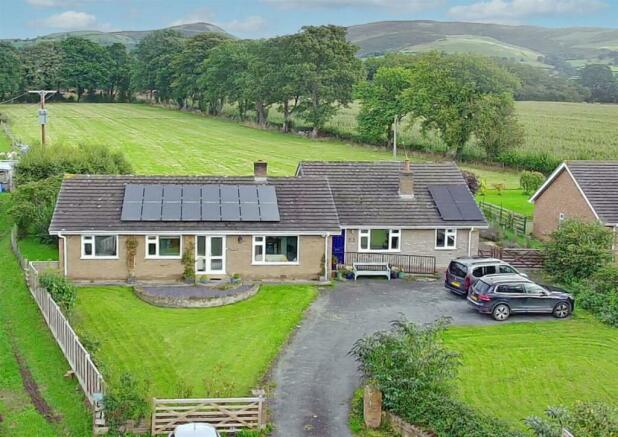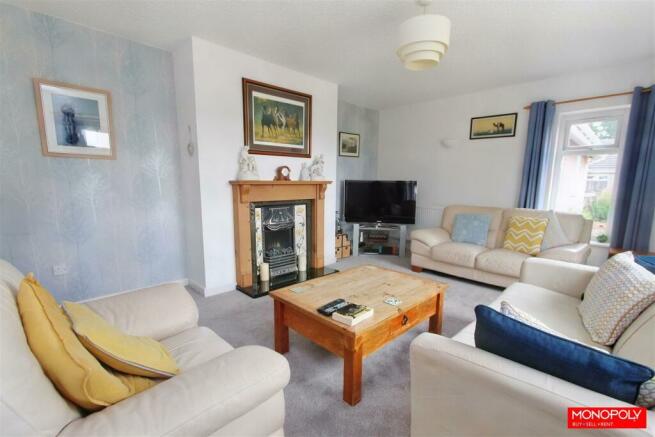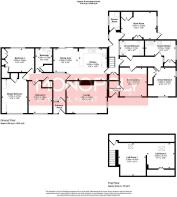Llandyrnog, Denbigh

- PROPERTY TYPE
Detached Bungalow
- BEDROOMS
4
- BATHROOMS
3
- SIZE
Ask agent
- TENUREDescribes how you own a property. There are different types of tenure - freehold, leasehold, and commonhold.Read more about tenure in our glossary page.
Freehold
Key features
- Detached Property with Annex
- Sought After Village Location
- Three Double Bedrooms with 1 Bedroom Annex
- Generous and Private Rear Garden
- Stunning Open Countryside Views
- Freehold Property
- Council Tax Band F
- 360 VIRTUAL TOUR
Description
Vestibule - 1.60 x 1.50 (5'2" x 4'11") - A double glazed uPVC front door leads you into this useful vestibule with tiled flooring and a glazed door leading into the hallway.
Hallway - 5.02 x 3.88 (16'5" x 12'8") - Carpeted 'L' shaped hallway with a cloaks cupboard, feature window, radiator and doors leading to most rooms.
Lounge - 5.02 x 3.88 (16'5" x 12'8") - A good-sized lounge with a large double-glazed window showing off the stunning countryside views, having a central fireplace housing an electric fire with decorative tiled surround and a black granite hearth, radiator and carpeted flooring.
Kitchen Diner - 6.85 x 3.88 (22'5" x 12'8") - An open-plan kitchen diner having tiled flooring and sliding patio doors opening to the rear garden. Fitted with a range of country-style units with an eye-level double oven, induction hob with hood above, integrated dishwasher, stainless steel sink with mixer tap space for fridge freezer, radiator and a double glazed window overlooking the rear garden. Plenty of room for a large table and there is also enough space to fit a sofa! The perfect place to bring the whole family together.
Family Bathroom - 2.86 x 1.28 (9'4" x 4'2") - Fitted with a beautifully modern white three-piece suite comprising of 'P' shaped bath with mixer tap and electric shower over, low level WC, pedestal hand wash basin, tiled flooring and part tiled walls with decorative border, storage cupboard housing the air source boiler and a double glazed obscure window overlooking the rear of the property.
Master Bedroom - 4.93 x 3.22 (max) (16'2" x 10'6" (max)) - A generous double bedroom with built-in wardrobes having overhead storage cupboards with matching bedside cabinets either side. Coved ceiling, carpeted flooring, a radiator and uPVC double glazed window overlooking the rear garden.
Bedroom 2 - 3.89 x 3.00 (max) (12'9" x 9'10" (max)) - Carpeted double bedroom with plenty of room for storage cupboards, radiator and a double glazed window overlooking the front of the property enjoying great views.
Bedroom 3 - A double bedroom with fitted wardrobes, carpeted flooring, radiator and a double glazed window overlooking the rear garden
Inner Hall - Carpeted hallway with storage cupboard and doors leading into the shower room, store room and annex. Stairs lead up to the loft room and an external door leads out to the rear garden.
Shower Room - 2.31 x 1.28 (7'6" x 4'2") - Modern fitted shower room with a corner shower cubical, pedestal sink and a low flush WC, tiled flooring, part tiled walls, uPVC wall panelling and sill, and a double glazed window overlooking the side of the property.
Storage Room / Studio - 4.32 x 3.42 (14'2" x 11'2") - The carpeted room is currently being used as a utility and storage room but has previously been a studio and a gym, with storage cupboard, solar panel system, and a double glazed door that opens out to the side driveway.
Loft Room - 8.20 x 4.06 (26'10" x 13'3") - A fabulous spacious loft room that is split into two zones, an office space, and a lounge space with carpeted flooring, inset light, storage cupboards in the eves and two Velux windows.
Annex -
Entrance Porch - 2.07 x 1.20 (6'9" x 3'11") - A blue painted timber front door opens up to this convenient porch with carpeted flooring, lights, and a door that leads into the lounge.
Lounge - 3.52 x 3.38 (11'6" x 11'1") - A carpeted lounge with a large uPVC double glazed window overlooking the front of the property with far-reaching views, a central Art Deco tiled fireplace with radiator and carpeted flooring.
Kitchen Diner - 3.73 x 2.52 (12'2" x 8'3") - 'L' shaped kitchen diner fitted with a range of white base, drawer, and wall units with space for an electric cooker with laminate worktops having tiled splashbacks and a stainless steel sink with taps. Having spaces for white goods with wood effect vinyl flooring, large storage cupboard, and a uPVC window overlooking the side of the property.
Master Bedroom - 3.63 x 3.42 (11'10" x 11'2") - A charming dual aspect bedroom with built-in storage cupboard housing the water tank with carpeted flooring, radiator and a large uPVC double glazed window overlooks the front garden, and a smaller window overlooks the side of the property.
Bathroom - 3.08 x 1.74 (10'1" x 5'8") - A good-sized bathroom fitted with a three-piece suite comprising a bath with an electric shower over, a pedestal sink and a low flush WC. Wood effect vinyl flooring, tiled splashbacks, extractor fan, colourfull wallpaper and a clerestory window with privacy glass.
Front Garden - A timber gate leads you to this tarmacked sweeping driveway offering parking for several vehicles with lawned areas having borders filled with mature shrubs and perennials, enjoying stunning views of the surrounding countryside with a timber gate leading you to the rear garden.
Rear Garden - A magnificent rear garden that is enclosed and enjoys uninterrupted views of the countryside with a patio area, a decked area, a summerhouse, a vegetable patch and a greenhouse and a large timber shed. The garden is mostly laid to lawn with well-established borders full of colorful shrubs and perennials and lots of fruit beautiful weeping birch with views of the hills.
Brochures
Llandyrnog, DenbighBrochureCouncil TaxA payment made to your local authority in order to pay for local services like schools, libraries, and refuse collection. The amount you pay depends on the value of the property.Read more about council tax in our glossary page.
Band: F
Llandyrnog, Denbigh
NEAREST STATIONS
Distances are straight line measurements from the centre of the postcode- Flint Station10.0 miles
About the agent
Monopoly Buy Sell Rent are refreshingly different to other estate agents you will come across. That is because the unique combination of our people, our marketing of properties and our company, aims to give you the very best service available, whether you are selling, buying or both. We believe it is an unbeatable package which makes moving easier - and more enjoyable too!
The ethos of Monopoly Buy Sell Rent is to offer vendors and landlords the perfect combination of the financial savi
Industry affiliations

Notes
Staying secure when looking for property
Ensure you're up to date with our latest advice on how to avoid fraud or scams when looking for property online.
Visit our security centre to find out moreDisclaimer - Property reference 32401184. The information displayed about this property comprises a property advertisement. Rightmove.co.uk makes no warranty as to the accuracy or completeness of the advertisement or any linked or associated information, and Rightmove has no control over the content. This property advertisement does not constitute property particulars. The information is provided and maintained by Monopoly, Denbigh. Please contact the selling agent or developer directly to obtain any information which may be available under the terms of The Energy Performance of Buildings (Certificates and Inspections) (England and Wales) Regulations 2007 or the Home Report if in relation to a residential property in Scotland.
*This is the average speed from the provider with the fastest broadband package available at this postcode. The average speed displayed is based on the download speeds of at least 50% of customers at peak time (8pm to 10pm). Fibre/cable services at the postcode are subject to availability and may differ between properties within a postcode. Speeds can be affected by a range of technical and environmental factors. The speed at the property may be lower than that listed above. You can check the estimated speed and confirm availability to a property prior to purchasing on the broadband provider's website. Providers may increase charges. The information is provided and maintained by Decision Technologies Limited.
**This is indicative only and based on a 2-person household with multiple devices and simultaneous usage. Broadband performance is affected by multiple factors including number of occupants and devices, simultaneous usage, router range etc. For more information speak to your broadband provider.
Map data ©OpenStreetMap contributors.




