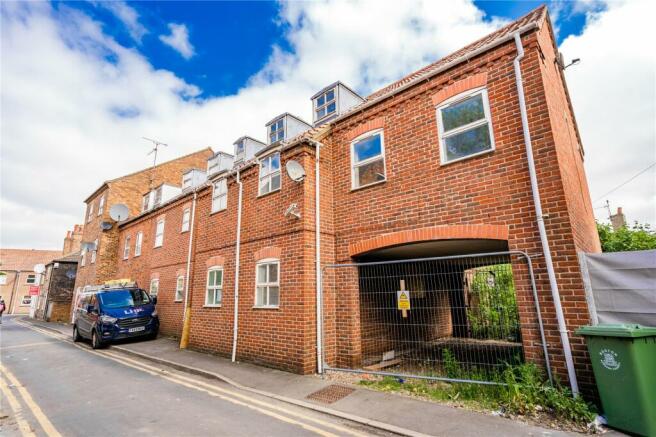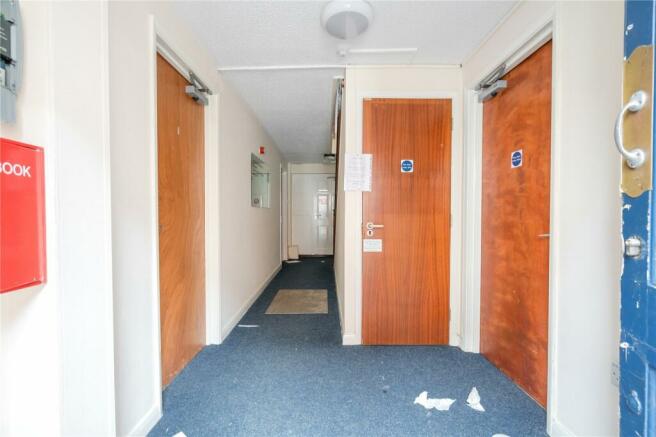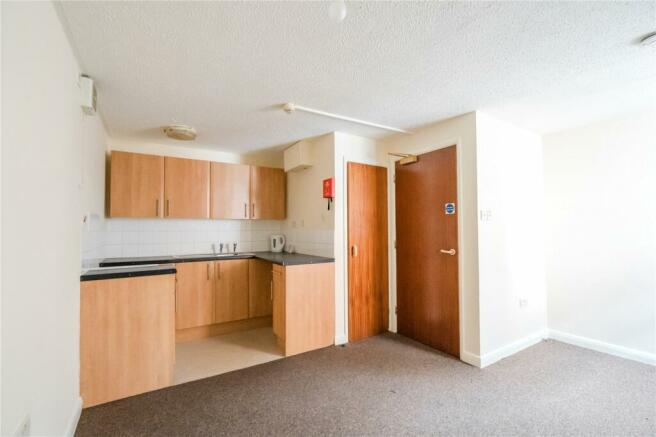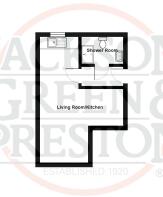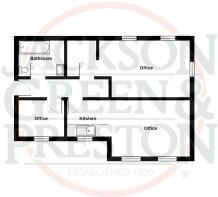
Union Street, Boston, Lincolnshire, PE21
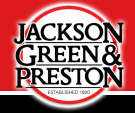
- PROPERTY TYPE
Apartment
- BEDROOMS
8
- SIZE
Ask agent
- TENUREDescribes how you own a property. There are different types of tenure - freehold, leasehold, and commonhold.Read more about tenure in our glossary page.
Freehold
Key features
- Block Of Self Contained Studio Apartments
- Up To 10 Self Contained Units
- Currently Vacant But An Excellent Investment
- Bustling Market Town Of Boston In Lincolnshire
- Excellent Local Amenities
- Requiring A Little Refurbishment
- Estimated Rental If Fully Let In The Region Of £52,000 PA
- Investment Yield Of Circa 11.5%
Description
This is a 3 storey block of 8 self contained studio flats with ancillary office and a caretakers flat which provides a total of potentially 10 studio flats. The building is currently vacant and does require a little refurbishment but is estimated this would generate an annual income of circa £52,000 if modernised and fully let representing an investment yield of circa 11.5%.
The block is located on Union Street in Boston which is a popular and bustling Market Town in Lincolnshire with excellent local amenities nearby.
AN EXCELLENT INVESTMENT OPPORTUNITY.
Ground Floor
Communal Entrance Hall
With stairs to first and second floor and a rear entrance door to garden.
Studio Flat 1
Entrance Hall
Living Room/Kitchen
4.27m maximum x 4.61m - With radiator and two timber double glazed window units. The kitchen area is partially tiled and has a selection of wall and base units incorporating a sink unit with drainer and electric point for cooker. Storage cupboard.
Shower Room
Tiled having a low-flush w.c., pedestal basin and an extractor. Shower cubicle.
Studio Flat 2
Entrance Hall
Living Room/Kitchen
4.67m maximum x 4.25m - With two timber double glazed window units. Radiator. The kitchen area is partially tiled and has a selection of wall and base units incorporating a sink unit with drainer and electric point for cooker.
Shower Room
Having shower cubicle with glazed door and shower, pedestal basin and low-flush w.c.
Studio Flat 3
Living Room/Kitchen
4.68m x 4.23m
With two timber double glazed window units and radiator. The kitchen area is partially tiled and has a selection of wall and base units incorporating a sink unit with drainer and an electric point for cooker.
Shower Room
Having shower cubicle with glazed door and shower, pedestal basin and low-flush w.c.
Office - Studio Flat 9
Living Room/Bedroom
4.24m x 2.8m
With two timber double glazed window units.
Separate Kitchen
2.57m x 2.25m
Partially tiled and fitted with a sink unit and drainer.
W.C.
Fitted with w.c.
First Floor
Landing
With stairs to second floor having uPVC windows to front and rear.
Studio Flat 4
Living Room/Kitchen
4.69m x 4.29m
With two timber double glazed window units and radiator. The kitchen area is partially tiled and has a selection of wall and base units incorporating a sink unit with drainer and electric point for cooker.
Shower Room
Having shower cubicle with glazed door and shower, pedestal basin and low-flush w.c.
Studio Flat 5
Living Room/Kitchen
4.69m maximum x 4.27m maximum - Being L-shaped having timber double glazed window unit, uPVC double glazed window unit and a radiator. The kitchen area is partially tiled and has a selection of wall and base units incorporating a sink unit with drainer and electric point for cooker.
Shower Room
Having shower cubicle with glazed door and shower, pedestal basin and low-flush w.c.
Studio Flat 6
Living Room/Kitchen
4.69m x 4.25m
With two timber double glazed window units and a radiator. This flat needs a new kitchen.
Shower Room
Having shower cubicle with glazed door and shower, pedestal basin and low-flush w.c.
Caretakers Flat - Studio Flat 10
Living Room
4m x 2.99m
With two timber double glazed window units and a radiator.
Kitchen
2.74m x 2.11m
Partially tiled and fitted with a selection of wall and base units incorporating a sink unit with drainer. Radiator. Timber double glazed window unit and plumbing for a washing machine.
Bedroom 1
3.99m x 2.91m
With two timber double glazed window units and a radiator.
Bedroom 2
2.74m x 2.08m
With timber double glazed window unit and a radiator.
Bathroom
With panelled bath, low-flush w.c. and pedestal basin. Radiator and extractor.
Second Floor
Landing
Airing cupboard containing the central heating boiler and hot water cylinder. There is also a separate large storage cupboard off.
Studio Flat 7
Entrance Hall
With storage cupboard.
Living Room/Kitchen
5.85m maximum into bay x 3.29m - With two timber double glazed window units and a radiator. The kitchen area is partially tiled and has a selection of wall and base units incorporating a sink unit with drainer and electric point for cooker.
Shower Room
Having shower cubicle with glazed door and shower, pedestal basin and low-flush w.c.
Studio Flat 8
Living Room/Kitchen
4.28m maximum x 7.23m maximum - With timber double glazed window units, timber double glazed "Velux" roof light. Radiator. The kitchen area is partially tiled and has a selection of wall and base units incorporating a sink unit with drainer and electric point for cooker.
Shower Room
Having shower cubicle with glazed door and shower, pedestal basin and low-flush w.c.
Gardens
Communal gardens to the rear.
Parking
There is one allocated car parking space under the carport to the side of the property.
Council Tax Band A (Each Flat)
This information was obtained on the 20th June 2023 and is for guidance purposes only. Purchasers should be aware that the banding of the property could change if information is brought to light that makes it clear to the Valuation Office Agency that an error was made with the original allocation. Additionally, there may be circumstances when the Council Tax can be altered on change of ownership. All interested parties are advised to make their own enquiries. See
Property Management
Are you a Landlord tired of dealing with your tenants?….Jackson, Green and Preston can provide a comprehensive management service and will be delighted to discuss your management needs. Please do not hesitate to contact our Property Management Department on Grimsby 311116 or by e-mail ( ) for some informal advice. Further information is also available on our website at
Property To Sell
Do you have a property to sell? For professional valuation advice, contact our Grimsby Office ). One of our experienced valuers will be happy to provide a free marketing appraisal of your property.
Surveys
Should you decide to buy a property not available for sale through our Agency, Jackson Green and Preston offer a range of independent valuations and surveys all carried out by fully qualified Chartered Surveyors. To discuss your survey needs, please contact our Survey Department on .
Sources Of Useful Information
Purchasers may find the following websites useful in providing additional information in respect of the property and the immediate surrounding area.
Mortgage Advice
We are pleased to be able to introduce all of our clients to the UK's largest FEE FREE broker. In addition to being able to access hundreds of mortgages from over 80 lenders, any customer referred through our Agency also has the added benefit of FREE BUYERS INSURANCE for their onward purchase. For more details, please contact our office on
Brochures
ParticularsCouncil TaxA payment made to your local authority in order to pay for local services like schools, libraries, and refuse collection. The amount you pay depends on the value of the property.Read more about council tax in our glossary page.
Band: A
Union Street, Boston, Lincolnshire, PE21
NEAREST STATIONS
Distances are straight line measurements from the centre of the postcode- Boston Station0.3 miles
- Hubberts Bridge Station3.5 miles
About the agent
About us
Founded in 1920, Jackson Green & Preston is Grimsby and Cleethorpes largest and best known local Estate Agency, with over 95 years experience in the property market and currently having 400 or so properties on the market through our agency.
In 2011, on the retirement of the Partners in Goudes Chartered Surveyors, we acquired their very successful Lettings and Management Department, reinforcing our position as one of Grimsby's premier Management Agen
Industry affiliations



Notes
Staying secure when looking for property
Ensure you're up to date with our latest advice on how to avoid fraud or scams when looking for property online.
Visit our security centre to find out moreDisclaimer - Property reference GRS230695. The information displayed about this property comprises a property advertisement. Rightmove.co.uk makes no warranty as to the accuracy or completeness of the advertisement or any linked or associated information, and Rightmove has no control over the content. This property advertisement does not constitute property particulars. The information is provided and maintained by Jackson Green & Preston, Grimsby. Please contact the selling agent or developer directly to obtain any information which may be available under the terms of The Energy Performance of Buildings (Certificates and Inspections) (England and Wales) Regulations 2007 or the Home Report if in relation to a residential property in Scotland.
*This is the average speed from the provider with the fastest broadband package available at this postcode. The average speed displayed is based on the download speeds of at least 50% of customers at peak time (8pm to 10pm). Fibre/cable services at the postcode are subject to availability and may differ between properties within a postcode. Speeds can be affected by a range of technical and environmental factors. The speed at the property may be lower than that listed above. You can check the estimated speed and confirm availability to a property prior to purchasing on the broadband provider's website. Providers may increase charges. The information is provided and maintained by Decision Technologies Limited.
**This is indicative only and based on a 2-person household with multiple devices and simultaneous usage. Broadband performance is affected by multiple factors including number of occupants and devices, simultaneous usage, router range etc. For more information speak to your broadband provider.
Map data ©OpenStreetMap contributors.
