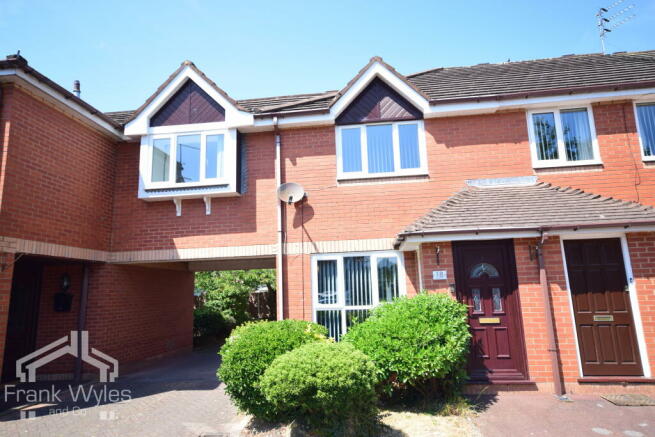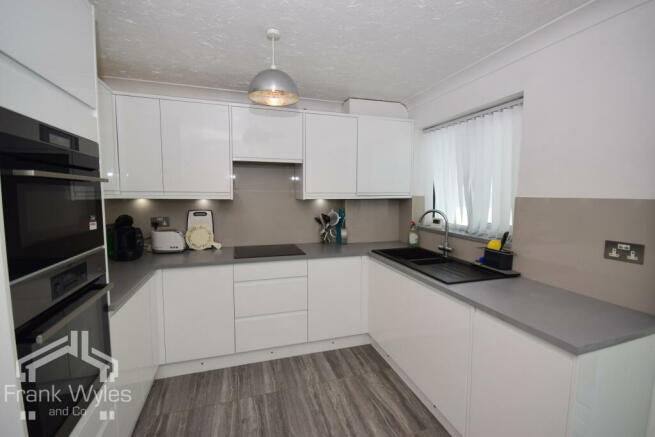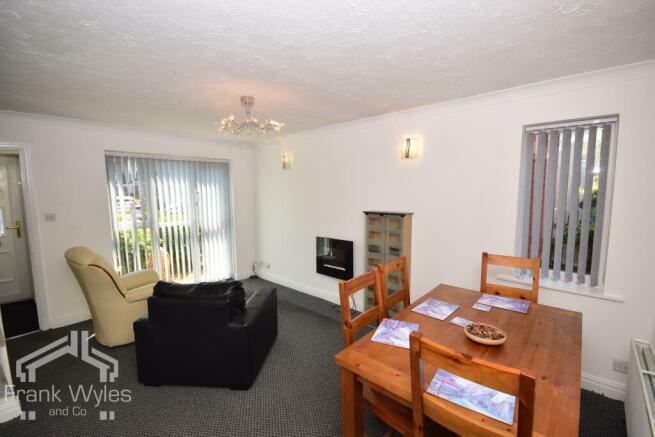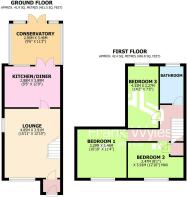Mellings Wood, Lytham St Annes

- PROPERTY TYPE
Terraced
- BEDROOMS
3
- BATHROOMS
1
- SIZE
Ask agent
Key features
- Reception & Conservatory
- No Onward Chain
- 3 Bedrooms & Family Bathroom
- Modern Mews Style House In Courtyard Development
- Viewing Highly recommended
- Contemporary Open Plan Kitchen Diner
Description
Ground Floor
Entrance Porch
UPVC secure front door, window to side, cupboard housing electric meter, door to:
Lounge
4.85m (15'11") x 3.91m (12'10")
The lounge area of the property is enhanced by full-height UPVC double glazed windows, providing a delightful view of the courtyard. It also features a wall-hung electric fireplace, an additional UPVC double glazed window on the side, two wall lights, a radiator, ceiling cornice, TV points, and a telephone point. From the lounge, there is a door leading to:
Kitchen Diner
3.89m (12'9") x 2.88m (9'5")
The kitchen diner is an impressive space, featuring a stunning white high gloss kitchen with a coordinated range of base and eye-level cabinets. The countertops beautifully complement the cabinets. It is equipped with an integrated four-ring induction hob with an extractor hood positioned above it. Additionally, there are two integrated fan-assisted electric ovens for convenient cooking. The kitchen provides ample space for a fridge freezer and includes integrated appliances such as a washing machine and a dishwasher. A radiator ensures comfortable temperatures in the area. Natural light fills the room through a UPVC double glazed window, and UPVC double glazed patio doors lead to:
Conservatory
The conservatory is equipped with a radiator, ensuring a comfortable temperature in the space. UPVC double glazed patio doors provide easy access to the garden, allowing for seamless indoor-outdoor flow.
First Floor
Landing
Ceiling cornice, loft hatch giving access to the loft, door to:
Bedroom 1
3.46m (11'4") x 3.29m (10'10")
Bedroom 1 features an UPVC double glazed window that provides a pleasant view of the front area. The room is equipped with a radiator to maintain a comfortable temperature. Additionally, a ceiling cornice adds a decorative touch to the space.
Bedroom 2
3.91m (12'10") max x 2.47m (8'1")
Bedroom 2 offers an UPVC double glazed window that overlooks the front of the property, providing natural light and views. The room includes a radiator for heating and a ceiling cornice for added aesthetic appeal. Additionally, there is a convenient over stairs storage cupboard, providing practical storage space.
Bedroom 3
4.33m (14'2") x 2.27m (7'5")
Bedroom 3 features an UPVC double glazed window that offers a pleasant view of the rear garden. It includes a radiator for maintaining a comfortable temperature and a ceiling cornice that adds a decorative touch to the room.
Bathroom
The bathroom is equipped with a three-piece suite, consisting of a panel bath with taps and an electric shower over it. It also includes a low-level WC and a wash hand basin with taps. The walls are fully tiled from floor to ceiling, providing a stylish and easy-to-maintain finish. A heated towel rail is installed for added comfort and convenience. An obscure UPVC double glazed window ensures privacy while allowing natural light into the room.
Rear
The rear garden is designed for low maintenance and is fully enclosed, providing privacy and security. There is a possibility for off-street parking, adding convenience for residents. The garden also features a patio area, perfect for outdoor relaxation and entertaining.
Brochures
18 Mellings Wood BrochureTenure: Leasehold You buy the right to live in a property for a fixed number of years, but the freeholder owns the land the property's built on.Read more about tenure type in our glossary page.
For details of the leasehold, including the length of lease, annual service charge and ground rent, please contact the agent
Council TaxA payment made to your local authority in order to pay for local services like schools, libraries, and refuse collection. The amount you pay depends on the value of the property.Read more about council tax in our glossary page.
Ask agent
Mellings Wood, Lytham St Annes
NEAREST STATIONS
Distances are straight line measurements from the centre of the postcode- St. Annes-on-the-Sea Station1.1 miles
- Squires Gate Station1.8 miles
- Ansdell & Fairhaven Station1.8 miles
About the agent
With over 50 years’ experience in selling and letting property, Frank Wyles & Co. Estate Agents have helped thousands of people buy and rent the property of their dreams.
Generations of clients and customers have trusted us with one of the most important steps in their lives and have come back to us, again and again.
We know we’re doing something right when they return to us when it’s time to move again.
As the most trusted and experienced estate agency in the Lytham St Anne
Industry affiliations



Notes
Staying secure when looking for property
Ensure you're up to date with our latest advice on how to avoid fraud or scams when looking for property online.
Visit our security centre to find out moreDisclaimer - Property reference FLS-8960310. The information displayed about this property comprises a property advertisement. Rightmove.co.uk makes no warranty as to the accuracy or completeness of the advertisement or any linked or associated information, and Rightmove has no control over the content. This property advertisement does not constitute property particulars. The information is provided and maintained by Frank Wyles and Co, Lytham Saint Annes. Please contact the selling agent or developer directly to obtain any information which may be available under the terms of The Energy Performance of Buildings (Certificates and Inspections) (England and Wales) Regulations 2007 or the Home Report if in relation to a residential property in Scotland.
*This is the average speed from the provider with the fastest broadband package available at this postcode. The average speed displayed is based on the download speeds of at least 50% of customers at peak time (8pm to 10pm). Fibre/cable services at the postcode are subject to availability and may differ between properties within a postcode. Speeds can be affected by a range of technical and environmental factors. The speed at the property may be lower than that listed above. You can check the estimated speed and confirm availability to a property prior to purchasing on the broadband provider's website. Providers may increase charges. The information is provided and maintained by Decision Technologies Limited. **This is indicative only and based on a 2-person household with multiple devices and simultaneous usage. Broadband performance is affected by multiple factors including number of occupants and devices, simultaneous usage, router range etc. For more information speak to your broadband provider.
Map data ©OpenStreetMap contributors.




