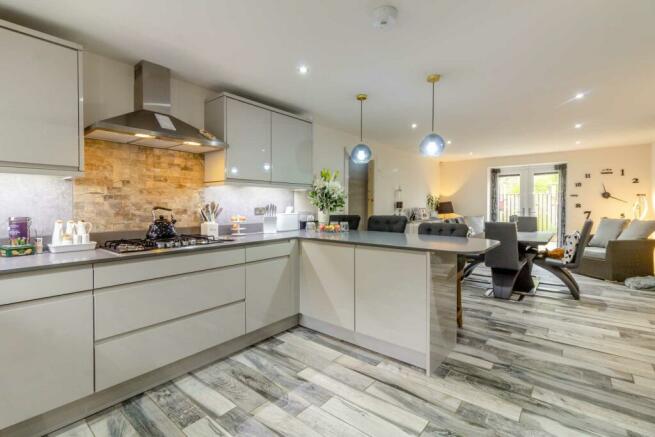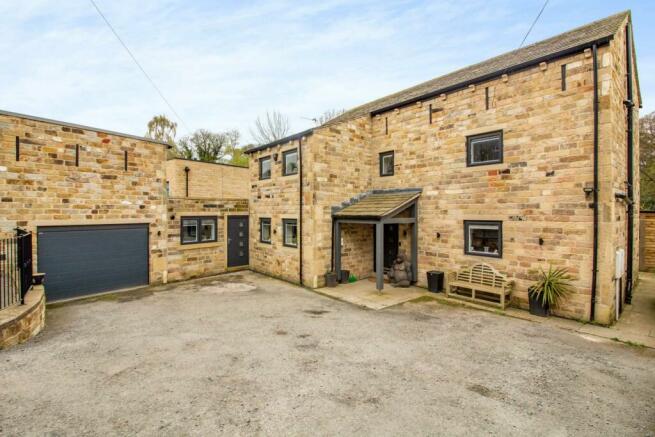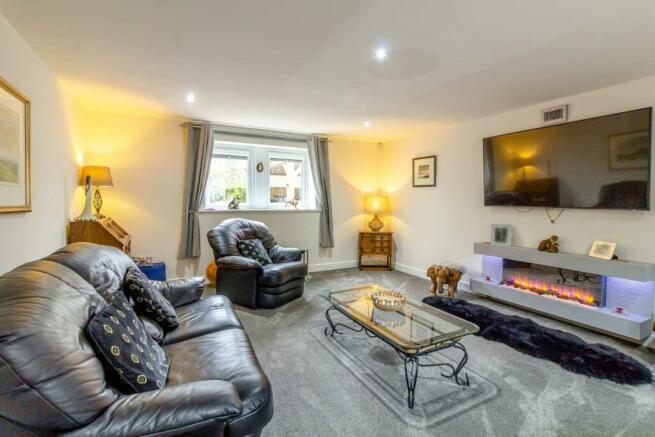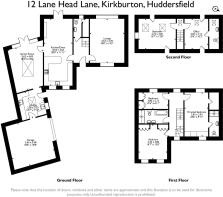Lane Head Lane, Kirkburton
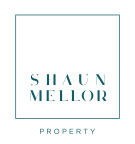
- PROPERTY TYPE
Detached
- BEDROOMS
5
- BATHROOMS
3
- SIZE
Ask agent
- TENUREDescribes how you own a property. There are different types of tenure - freehold, leasehold, and commonhold.Read more about tenure in our glossary page.
Freehold
Key features
- 5 bedrooms
- Double Garage
- Large Kitchen/Diner
- Sough After village Location
- Oak and Glass Staircase
- High Specification
- EPC - TBC
Description
.
Externally the property has ample parking with double garage, landscaped gardens, patio area, a perfect sun trap.
Reception Hall - 3.28m (10'9") x 1.98m (6'6")
Acting as the hub of the ground floor and allowing access to the living kitchen, lounge, Games/garden room, utility room and downstairs wc and with a feature glass and oak staircase to the first floor.
Lounge - 5.63m (18'6") x 40.39m (132'6")
upvc double glazed windows positioned to the front and rear elevation, a generous and comfortable reception room with the feature fire place.
Kitchen Diner - 8.54m (28'0") x 3.64m (11'11")
Fitted with a range of contemporary wall and base units and appliances. Enjoying ample natural light via the upvc double glazed windows to the front elevation and upvc double glazed doors leading to the rear garden.
Games/Garden Room - 5.62m (18'5") x 4.69m (15'5")
acting as a great social and entertainment space, this rooms enjoys lots of natural light from the sky light and the 4 piece sliding doors which gives a peaceful view to the rear.
Utility room - 3.22m (10'7") x 2.39m (7'10")
Plenty of fitted wall and base units with intergrated oven, microwave, hob and extractor. Allows internal excess to the double garage
Principal Bedroom - 5.63m (18'6") x 3.03m (9'11")
Dual aspect with front and rear elevation upvc window, the rear elevation enjoys an attractive wooded aspect over the surrounding area and towards Kirkburton Church and beyond over the surrounding parish landscape, also benefiting from walk in wardrobes with fitted wardrobes.
Principal En-Suite
3 Piece en-suite with double walk in shower, low flush WC and hand wash basin with splash backs, flooring and fitments.
Bedroom 2 - 4.45m (14'7") x 3.8m (12'6")
Dual aspect, front facing upvc double glazed window, elevated open pitch to the ceiling in the front section of the room, along with fitted wardrobes.
Bedroom 3 - 3.8m (12'6") x 2.12m (6'11")
To the rear, also enjoying an attractive wooded aspect via the rear facing upvc double glazed window, along with fitted wardrobes with desk/dressing area space.
Family Bathroom - 3.76m (12'4") x 1.75m (5'9")
4 piece suite including walk-in shower, panelled bath, low flush wc, double hand wash basin, storage cupboards and fixtures and fittings.
Second Floor Landing Space
Bedroom 4 - 4.74m (15'7") x 3.87m (12'8")
Eaves storage and 2 velux window positioned to the rear elevation.
Bedroom 5/Office - 3.87m (12'8") x 3.12m (10'3")
with eave storage, velux windows, a generous double bedroom.
Bedroom5/Office En-Suite
upvc double glazed window with privacy glass to the en-suite area,plumbing and space for a shower cubicle, low flush wc, hand wash basin and splash backs.
Double Garage - 5.64m (18'6") x 5.48m (18'0")
with electric operated door along with a convenience door leading out to the garden.
Externally
To the front entrance are electric remotely operated gates providing security and privacy which in turn leads to a generous tarmac driveway which allows ample parking, a glazed canopy compliments the entrance door,to the rear garden is a lawned area along with a stone flagged patio area, railway sleeper borders and is ideal for summer entertaining and low maintenance.
Notice
Please note we have not tested any apparatus, fixtures, fittings, or services. Interested parties must undertake their own investigation into the working order of these items. All measurements are approximate and photographs provided for guidance only.
Energy performance certificate - ask agent
Council TaxA payment made to your local authority in order to pay for local services like schools, libraries, and refuse collection. The amount you pay depends on the value of the property.Read more about council tax in our glossary page.
Band: F
Lane Head Lane, Kirkburton
NEAREST STATIONS
Distances are straight line measurements from the centre of the postcode- Shepley Station1.4 miles
- Stocksmoor Station1.4 miles
- Denby Dale Station2.9 miles
About the agent
Shaun Mellor Property, Morley
The Studio, Seven Hill Business Park Centre Annex, South Street, Morley Leeds, LS27 8AT

Letting with confidence
We are industry approved so we are members of ARLA and have client money protection.
You can have the peace of mind that we follow a strict code of conduct within the industry. Our Lettings and Management centre is fully staffed with an ARLA qualified team with an abundance of first-hand knowledge and experience.
They are capable of dealing with modest and large property portfolios along with all the trials and tribulations of the Lettings Industry fr
Industry affiliations

Notes
Staying secure when looking for property
Ensure you're up to date with our latest advice on how to avoid fraud or scams when looking for property online.
Visit our security centre to find out moreDisclaimer - Property reference 1476_ONEO. The information displayed about this property comprises a property advertisement. Rightmove.co.uk makes no warranty as to the accuracy or completeness of the advertisement or any linked or associated information, and Rightmove has no control over the content. This property advertisement does not constitute property particulars. The information is provided and maintained by Shaun Mellor Property, Morley. Please contact the selling agent or developer directly to obtain any information which may be available under the terms of The Energy Performance of Buildings (Certificates and Inspections) (England and Wales) Regulations 2007 or the Home Report if in relation to a residential property in Scotland.
*This is the average speed from the provider with the fastest broadband package available at this postcode. The average speed displayed is based on the download speeds of at least 50% of customers at peak time (8pm to 10pm). Fibre/cable services at the postcode are subject to availability and may differ between properties within a postcode. Speeds can be affected by a range of technical and environmental factors. The speed at the property may be lower than that listed above. You can check the estimated speed and confirm availability to a property prior to purchasing on the broadband provider's website. Providers may increase charges. The information is provided and maintained by Decision Technologies Limited.
**This is indicative only and based on a 2-person household with multiple devices and simultaneous usage. Broadband performance is affected by multiple factors including number of occupants and devices, simultaneous usage, router range etc. For more information speak to your broadband provider.
Map data ©OpenStreetMap contributors.
