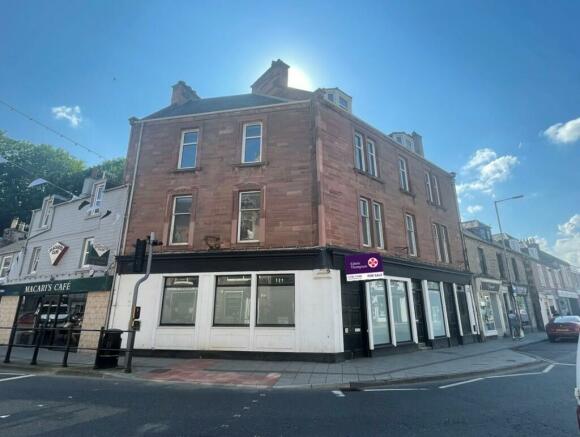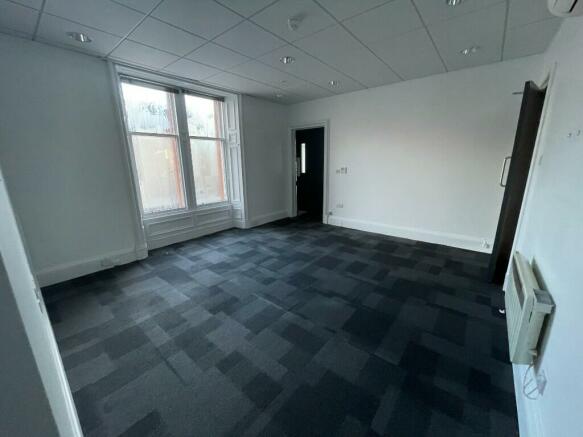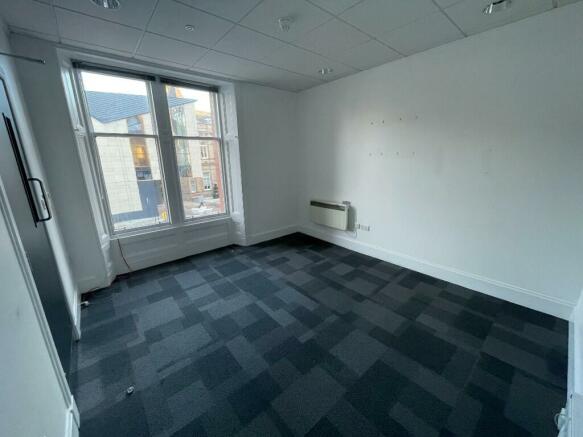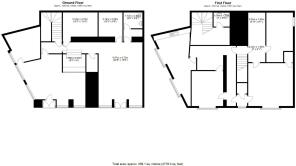9-11 High Street, Galashiels, TD1 1RY
- SIZE
Ask agent
- SECTOR
Commercial property for sale
Key features
- Spacious office/retail space
- Prominent corner position
- Excellent town centre position
- Two storey premises
- Net Internal Areas - 174.04 sq m (1,873 sq ft)
Description
BRIEF RESUME
- Spacious office/retail space
- Prominent corner position
- Excellent town centre position
- Two storey premises
- Net Internal Areas - 174.04 sq m (1,873 sq ft)
LOCATION
9 - 11 High Street is located in a strong trading position to the eastern end of the High Street, within Galashiels Town Centre.
Galashiels is situated within the Central Scottish Borders. It is generally considered to be the principal administrative, retail and social centre for the region effectively serving a population of in excess of 115,000. Galashiels itself has a population of approximately 12,960 according to the 2020 Mid-Year Population Estimate compiled by the National Records of Scotland, a slight increase of that recorded at the 2011 Census.
In recent years Galashiels has benefitted from considerable public and private investment. Developments have included the Gala Water Retail Park, two new supermarkets to the east of the town centre, significant transport infrastructure works including the Galashiels Inner-Relief Road. In addition, the Borders Railway Link was completed in 2015 re-established passenger services between Edinburgh Waverley and the Central Borders.
The journey time from Galashiels to Edinburgh City Centre is approximately fifty-five minutes, with departures every thirty minutes. On weekdays the first train departs from Edinburgh at 05:45 with the last at 23:55.
DESCRIPTION
Street and Channel Street. The building provides accommodation over three principal floor level plus attic level.
The building is of traditional construction with an attractive red sandstone finish to the front elevation. The building curves on the corner of High Street. It has pitched roofs clad in slate. Rainwater goods are of cast iron specification. There are sandstone chimney stacks to each party wall. The west stack has a rendered external finish.
The front elevation of the roof incorporates piended dormer window projections. Windows to the upper level comprise timber-frame single glazed casement units.
The ground floor has a traditional frontage comprising timber facia, large timber-framed casement display windows to High Street. There are three door openings off High Street, two sets of double timber panelled doors leading to the ground floor premises and the third providing access to the stairwell to the accommodation above.
The subjects comprise the ground floor as well as much of the first floor. There are two doors off the shared stairwell to first floor level which may offer scope for conversion of the first floor into apartments if desired. The configuration of the ground floor may also offer some scope for sub-division into two smaller units.
AREAS
The property has been measured in accordance with the RICS Code of Measuring Practice to provide the following approximate areas:
Ground Floor - 105.73 sq m (1,138 sq ft)
First Floor - 68.31 sq m (735 sq ft)
Total - 174.04 sq m (1,873 sq ft)
E & oe Measurements taken using a laser measurement device.
ENERGY PERFORMANCE CERTIFICATE
To be confirmed
RATEABLE VALUE
The subjects are currently assessed to a Rateable Value of £16,100 effective from 01-April-2023.
Rateable value information has been obtained from the Scottish Assessors Association website. Whilst believed to be correct, this information has not been independently verified.
SERVICES
Mains electricity, water and drainage are connected. Electric heating.
TENURE
Presumed Absolute Ownership following the Abolition of Feudal Tenure etc (Scotland) Act 2000. This should be confirmed by your solicitor.
VALUE ADDED TAX
Any prices are exclusive of VAT. The subjects are mot understood to be elected to VAT.
VIEWING
By appointment with the sole agents.
Edwin Thompson, Chartered Surveyors
76 Overhaugh Street
Galashiels
TD1 1DP
Tel.
Fax.
E-mail: s. / e.
Brochures
9-11 High Street, Galashiels, TD1 1RY
NEAREST STATIONS
Distances are straight line measurements from the centre of the postcode- Galashiels Station0.1 miles
- Tweedbank Station2.1 miles
Notes
Disclaimer - Property reference 9-11highst-sale. The information displayed about this property comprises a property advertisement. Rightmove.co.uk makes no warranty as to the accuracy or completeness of the advertisement or any linked or associated information, and Rightmove has no control over the content. This property advertisement does not constitute property particulars. The information is provided and maintained by EDWIN THOMPSON, Galashiels. Please contact the selling agent or developer directly to obtain any information which may be available under the terms of The Energy Performance of Buildings (Certificates and Inspections) (England and Wales) Regulations 2007 or the Home Report if in relation to a residential property in Scotland.
Map data ©OpenStreetMap contributors.





