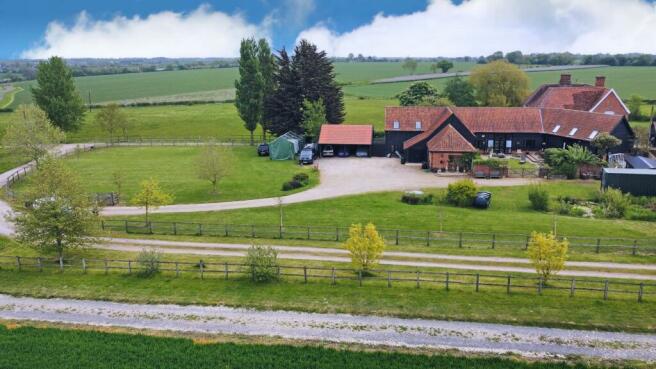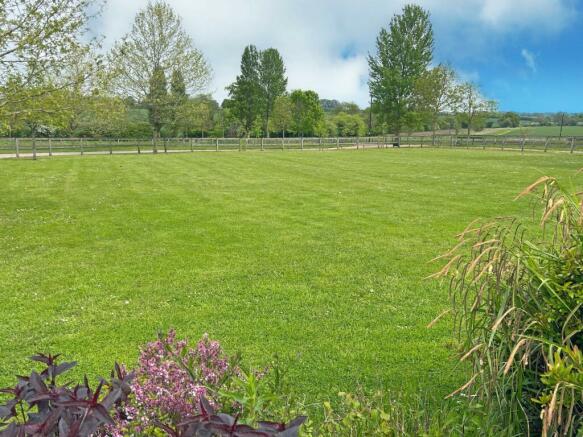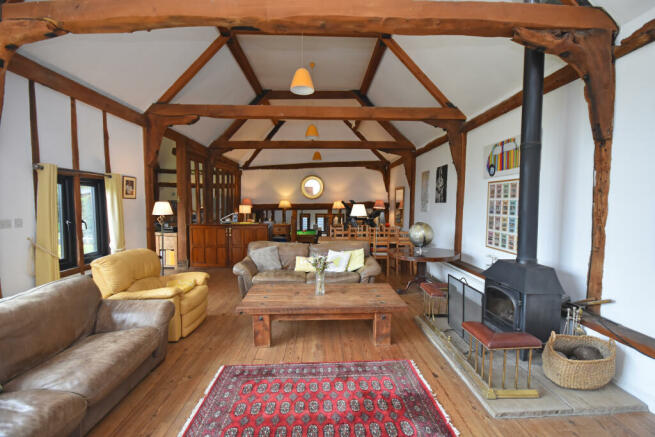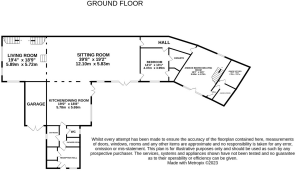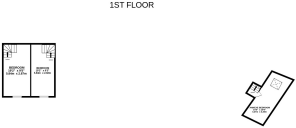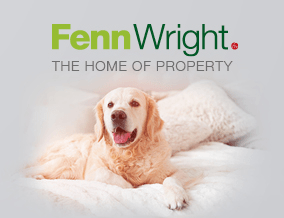
Low Road, Debenham, Stowmarket, IP14

- PROPERTY TYPE
House
- BEDROOMS
5
- BATHROOMS
4
- SIZE
Ask agent
- TENUREDescribes how you own a property. There are different types of tenure - freehold, leasehold, and commonhold.Read more about tenure in our glossary page.
Freehold
Key features
- Heavily timbered Suffolk barn conversion
- Sought-after rural location close to Debenham
- Predominantly open-plan extending to over 3,500 sq.ft.
- 40ft. sitting room with vaulted ceiling and a wealth of exposed timbers
- Approximately ¾ of a acre including private courtyard sun-trap
- Five bedrooms
- Four bathrooms
- Garaging
Description
Situated approximately 1 mile from Debenham in a rural position lies this stunning, heavily timbered barn which was converted originally in 1989 and extends to over 3,500 sq.ft. plus garage and cart lodge.
Poplar Farm Barn occupies an elevated position with panoramic views of the open countryside and enjoys open-plan accommodation over two floors. A stunning feature is the 40ft. sitting room opening onto a central courtyard.
The reception hall has a door and window to the front, slate floor, walk-in cupboard and boiler cupboard. Off the hall is an inner hallway with slate floor and door to the kitchen/diner, further doors lead to a shower room with tiled shower, heated towel rail and slate flooring, a cloakroom with window to the side plus WC and basin and a bathroom with window to side and a suite of bath with shower over, basin, WC and tiled walls.
The kitchen/dining room is a generously proportioned square room, heavily timbered with a vaulted ceiling, there is a window and French doors overlooking the central courtyard. It has an extensive range of oak-fronted units with cupboards and drawers, worktops, a brush-steel Rangemaster oven, matching splashback and extraction hood. It has stripped wood flooring and open studwork through to the sitting room. This amazing open-plan living space has a wealth of exposed timbers, a 15ft vaulted ceiling, stripped floors, cast-iron wood burner and double glazed doors/windows to the front overlooking the central courtyard. Steps lead down to the lower living room and at the opposite end of the room doors lead to an inner hall. The lower living room is currently used as a games room and has a three-quarter size snooker table. There are many exposed beams and windows to two aspects. Twin stair flights lead to two mezzanine bedrooms above, one of which has windows to two aspects and the other has a window to the front.
The inner hallway has exposed timbers, a sun tube and doors off. The main bedroom has views over the central courtyard, it has a walk-in wardrobe, exposed beams and connecting door to the living room. Adjacent is an en-suite which has a walk-in double shower, basin and WC along with a heated towel rail and tiling. At the end of the inner hall is a further bedroom/annexe sitting room which has a vaulted ceiling, exposed beams, velux window and French doors/windows opening onto the courtyard. There is terracotta flooring, a staircase to the bedroom above and a further inner lobby with doors to a bathroom with suite of bath, basin, WC and tiling. Adjacent is a utility/kitchen with Belfast sink, wood worktops, drawers and space below, airing cupboard and plumbing for a washing machine. Above is a further bedroom with views over the countryside.
.
Poplar Hall Barn is approached via a tree-lined driveway and 5-bar gate beyond which is a long driveway leading to a large shingled parking area adjacent to which is a two-bay cartlodge measuring 24'6 x 18'6 and a garage 18'6 x 10', both with power and light connected. The elevated position enjoys panoramic views over open countryside and the grounds, which extend to approximately 3/4 of an acre, are predominantly laid to lawns with a garden pond and enclosed by post and rail fencing.
A feature central courtyard provides a fantastic sun trap which has further lawns, paved patios and is enclosed by border shrubs and a low brick wall. There is a barbecue area and a hot tub, available by separate negotiation. Adjacent is a large garden shed measuring approximately 14' x 10' plus concrete hard standing.
In accordance with Section 21 of The Estate Agents Act 1979 we would like to advise all parties that the vendor is managing director of an estate agency in Suffolk.
Location
The hugely popular village of Debenham lies approximately one mile from Poplar Hall Barn where there is an extensive range of local amenities including everything a family would need as well as a well-supported Community/Leisure centre, primary school and highly-regarded Debenham Academy High School.
Directions
Proceed out of Ipswich on Norwich Road heading towards the A14, take the second slip road, signposted for Needham Market and Norwich. Pass under the A14 to the A140, upon reaching Earl Stonham turn right onto Stowmarket Road then turn left into Scotts Hill. Follow the road for some distance and then take the next turning on the right into Low Road where the property will be found set back from the road off a private driveway on the right hand side.
Important Information
Services - We understand that mains water and electricity are connected. Private drainage to a septic tank. Oil fired central heating.
Tenure - Freehold
Council Tax Band - G
EPC rating - E
Brochures
ParticularsCouncil TaxA payment made to your local authority in order to pay for local services like schools, libraries, and refuse collection. The amount you pay depends on the value of the property.Read more about council tax in our glossary page.
Ask agent
Low Road, Debenham, Stowmarket, IP14
NEAREST STATIONS
Distances are straight line measurements from the centre of the postcode- Needham Market Station7.2 miles
About the agent
This branch - one of eleven in Essex and Suffolk - is headed up by Chris Jessup, a partner at Fenn Wright.
Chris's team at Buttermarket, Ipswich is expert at selling residential homes in Ipswich and nearby villages. A specialist team at this branch handles the sale of new build homes on local developments, for house builders.
Our Signature team are dedicated to finding buyers for the most d
Industry affiliations

Notes
Staying secure when looking for property
Ensure you're up to date with our latest advice on how to avoid fraud or scams when looking for property online.
Visit our security centre to find out moreDisclaimer - Property reference IPS230391. The information displayed about this property comprises a property advertisement. Rightmove.co.uk makes no warranty as to the accuracy or completeness of the advertisement or any linked or associated information, and Rightmove has no control over the content. This property advertisement does not constitute property particulars. The information is provided and maintained by Fenn Wright, Ipswich. Please contact the selling agent or developer directly to obtain any information which may be available under the terms of The Energy Performance of Buildings (Certificates and Inspections) (England and Wales) Regulations 2007 or the Home Report if in relation to a residential property in Scotland.
*This is the average speed from the provider with the fastest broadband package available at this postcode. The average speed displayed is based on the download speeds of at least 50% of customers at peak time (8pm to 10pm). Fibre/cable services at the postcode are subject to availability and may differ between properties within a postcode. Speeds can be affected by a range of technical and environmental factors. The speed at the property may be lower than that listed above. You can check the estimated speed and confirm availability to a property prior to purchasing on the broadband provider's website. Providers may increase charges. The information is provided and maintained by Decision Technologies Limited.
**This is indicative only and based on a 2-person household with multiple devices and simultaneous usage. Broadband performance is affected by multiple factors including number of occupants and devices, simultaneous usage, router range etc. For more information speak to your broadband provider.
Map data ©OpenStreetMap contributors.
