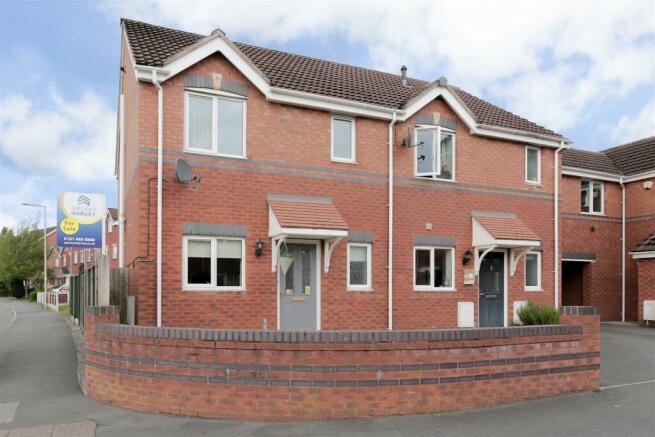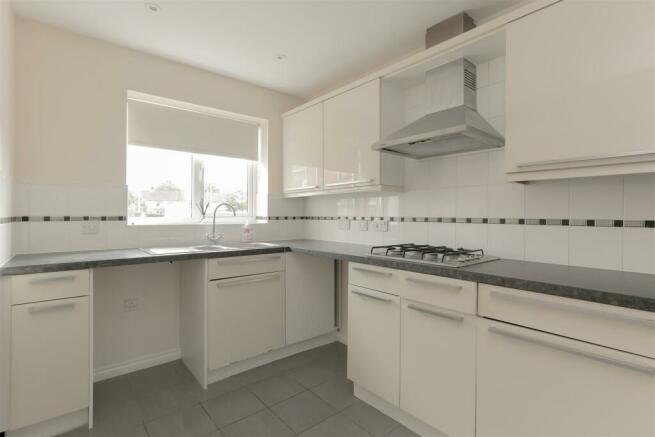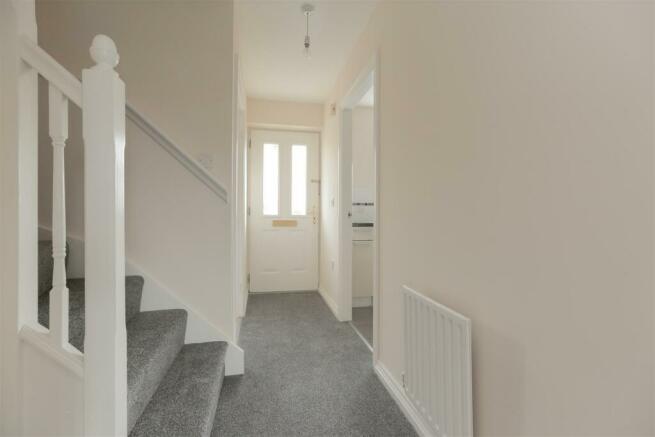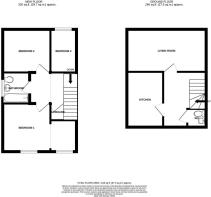Rostherne Road, Stockport

- PROPERTY TYPE
House
- BEDROOMS
3
- BATHROOMS
1
- SIZE
Ask agent
Key features
- NO CHAIN
- LARGE GARDEN
- OFF ROAD PARKING
- DOWN STAIRS WC
- GAS HOB
- NEARBY PARK
Description
Set in a large corner plot amongst other similar properties on this well respected development, adjacent to open space. A convenient and sought after location within easy reach of Davenport and Edgeley stations.
With three good sized bedrooms, the property briefly consists of: downstairs WC , modern kitchen with integrated appliances and a large lounge. To the second floor there are 3 good sized bedroom’s and a family bathroom. Externally the property benefits from a lawned garden, which is private and secure. Sure to be of interest to first time buyers and investors alike.
Approached via paved pathway to upvc front door with canopy porch over.
Hallway - Wide and light with staircase rising to first floor with understairs storage. Doors off to receptions. Radiator.
Wc - With tiled floor, low level wc, pedestal hand washbasin with mixer tap over and tiled splashback, frosted upvc window to front. Radiator, coat hanging space.
Kitchen - 3.30m x 2.18m (10'10" x 7'2" ) - With ceramic tiled floor. Matching range of contemporary kitchen units, both wall and base. Ample working surface, with drawers and cupboards under. Inset stainless one and a half bowl sink and drainer unit with mixer tap over. Inset 4 ring gas hob with chromed extractor over, space and plumbing for washing machine and fridge. Recessed ceiling spotlights. Upvc double glazed windows to front. Complimentary splashback tiling.
Living/Dining - 4.72m x 4.09m (15'6" x 13'5") - A large versatile and light room with both a window and patio doors overlooking the rear garden. Coved ceiling . 2 radiators. Access via the upvc double glazed patio doors to rear terrace and garden.
Stair And Landing - Turning staircase rises to first floor landing, part galleried. Access to roof storage space. Radiator. Airing cupboard with shelving.
Bedroom 1 - 4.75m x 2.82m (15'7" x 9'3") - 15'7" x 9'3" max narrowing to 5'2"
With two sets of upvc double glazed windows to front. This bedroom is full width of the house but wide at one end and narrowed at the other, ample scope to rearrange or the potential to create an ensuite, subject to any necessary planning or building regulations.Radiator
Bedroom 2 - 2.57m x 2.84m (8'5" x 9'4 ) - With upvc double glazed window overlooking rear gardens and beyond. Radiator
Bedroom 3 - 1.78m x 2.44m (5'10" x 8' ) - UPVC double glazed window overlooking rear garden, radiator.
Bathroom - With ceramic tiled floor. Panel bath in tiled surround with mixer tap over and separate thermostatic shower valve fitted. Upvc frosted double glazed window to side. Pedestal hand washbasin, low level wc. Radiator, ceiling mounted extractor fan.
External - The house has a pleasant front garden bounded by brick wall and fencing, with a paved pathway leading to the front door. There is side access to the rear garden. A communal driveway passes to a rear car park where there are 2 allocated spaces.
Garden - The house occupies a corner plot and as such the garden is of generous size. It is bounded by close board timber fencing for security and privacy. There is a wide flagged patio immediately to the rear , giving to wide level lawn. Useful timber garden shed. Bin store.
Disclaimer - Whilst every attempt has been made to ensure the accuracy of the particulars contained here, the information has been supplied by the seller and no responsibility is taken for any error, omission or misstatement. The services, systems and legal information given have not been tested or verified and should be taken as a guide only. The purchaser is advised to obtain the necessary verification from the solicitor or surveyor. All measurements given are approximate and for guide purposes only and should not be relied upon as accurate for the purpose of buying fixtures, floor coverings, etc. The buyer should satisfy him/herself of all the measurements prior to purchase. We cannot verify the tenure, as we do not have access to the legal title, we cannot guarantee boundaries or rights of way, and you must take legal advice of your legal representative.
Anti Money Laundering Checks - Please be advised that, in accordance with legal requirements and to maintain compliance with Anti-Money Laundering regulations, prospective buyers are obligated to undergo AML checks upon acceptance of their offer for the property listed in this brochure.
These AML checks are a mandatory part of the property transaction process and are designed to prevent and detect potential money laundering activities. The cost associated with each AML check is £30 per applicant, and this fee will be charged to the respective individuals undergoing the checks.
Please note that failure to comply with these AML checks may result in delays or complications in the completion of the property transaction.
Brochures
Rostherne Road, StockportBrochureTenure: Leasehold You buy the right to live in a property for a fixed number of years, but the freeholder owns the land the property's built on.Read more about tenure type in our glossary page.
GROUND RENTA regular payment made by the leaseholder to the freeholder, or management company.Read more about ground rent in our glossary page.
£10 per year (Ask agent about the review period)When and how often your ground rent will be reviewed.Read more about ground rent review period in our glossary page.
ANNUAL SERVICE CHARGEA regular payment for things like building insurance, lighting, cleaning and maintenance for shared areas of an estate. They're often paid once a year, or annually.Read more about annual service charge in our glossary page.
Ask agent
LENGTH OF LEASEHow long you've bought the leasehold, or right to live in a property for.Read more about length of lease in our glossary page.
979 years left
Council TaxA payment made to your local authority in order to pay for local services like schools, libraries, and refuse collection. The amount you pay depends on the value of the property.Read more about council tax in our glossary page.
Band: C
Rostherne Road, Stockport
NEAREST STATIONS
Distances are straight line measurements from the centre of the postcode- Davenport Station0.5 miles
- Woodsmoor Station0.9 miles
- Stockport Station1.2 miles
About the agent
At Spencer Harvey we are delighted to say that we are an independent Estates and Lettings agent. We are passionate about the Stockport property and lettings market. We have considerable experience in the Stockport and Greater Manchester area and we look forward to welcoming you to our Stockport branch. If you would like to arrange an appointment, get in touch and we'll be delighted to see how we can help you out.
The fact that we operate in all aspects of the property market means that
Notes
Staying secure when looking for property
Ensure you're up to date with our latest advice on how to avoid fraud or scams when looking for property online.
Visit our security centre to find out moreDisclaimer - Property reference 32413476. The information displayed about this property comprises a property advertisement. Rightmove.co.uk makes no warranty as to the accuracy or completeness of the advertisement or any linked or associated information, and Rightmove has no control over the content. This property advertisement does not constitute property particulars. The information is provided and maintained by Spencer Harvey, Stockport. Please contact the selling agent or developer directly to obtain any information which may be available under the terms of The Energy Performance of Buildings (Certificates and Inspections) (England and Wales) Regulations 2007 or the Home Report if in relation to a residential property in Scotland.
*This is the average speed from the provider with the fastest broadband package available at this postcode. The average speed displayed is based on the download speeds of at least 50% of customers at peak time (8pm to 10pm). Fibre/cable services at the postcode are subject to availability and may differ between properties within a postcode. Speeds can be affected by a range of technical and environmental factors. The speed at the property may be lower than that listed above. You can check the estimated speed and confirm availability to a property prior to purchasing on the broadband provider's website. Providers may increase charges. The information is provided and maintained by Decision Technologies Limited. **This is indicative only and based on a 2-person household with multiple devices and simultaneous usage. Broadband performance is affected by multiple factors including number of occupants and devices, simultaneous usage, router range etc. For more information speak to your broadband provider.
Map data ©OpenStreetMap contributors.




