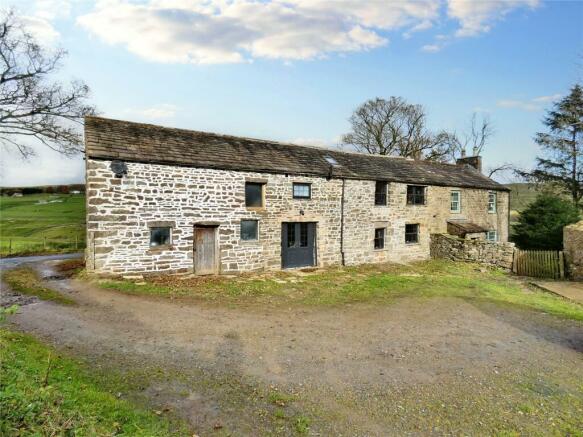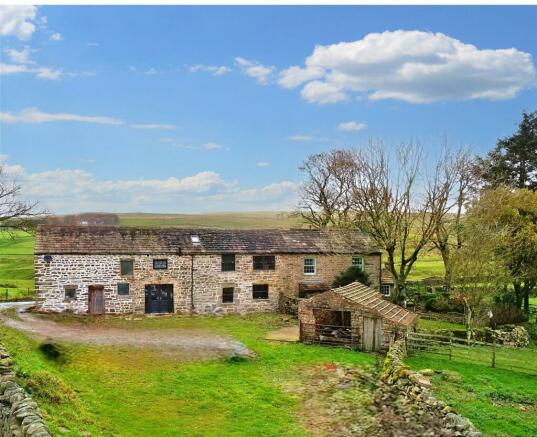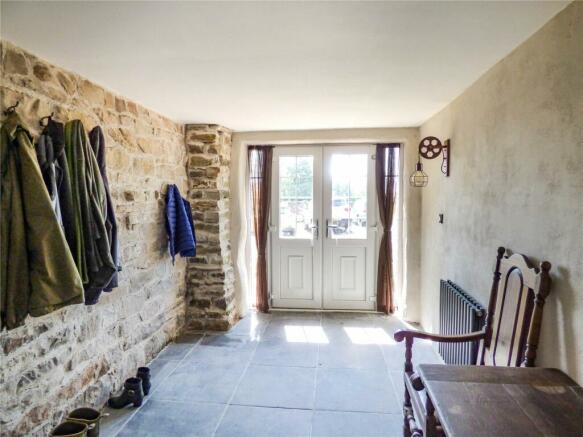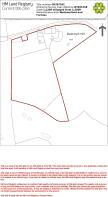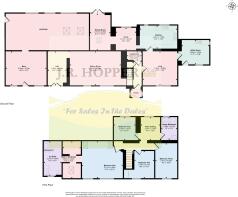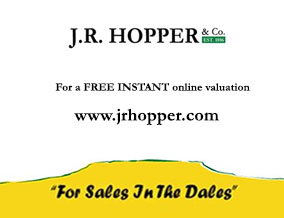
North Stainmore, Kirkby Stephen, Cumbria, CA17

- PROPERTY TYPE
Detached
- BEDROOMS
4
- SIZE
Ask agent
- TENUREDescribes how you own a property. There are different types of tenure - freehold, leasehold, and commonhold.Read more about tenure in our glossary page.
Freehold
Key features
- Detached Farmhouse With 5 Acres Of Land
- Rural Yet Accessible Location With Long Distant Views
- 4 Bedrooms
- 4 Reception Rooms
- Kitchen & Utility Room
- House & En Suite Bathrooms
- Adjoining Barn & Workshop
- Detached Garage
- Four Paddocks, Woodland & Field Shelter
- Gardens With Stunning Views
Description
• Detached Farmhouse With 5 Acres Of Land • Rural Yet Accessible Location With Long Distant Views • 4 Bedrooms • 4 Reception Rooms • Kitchen & Utility Room • House & En Suite Bathrooms • Adjoining Barn & Workshop • Detached Garage • Four Paddocks, Woodland & Field Shelter • Gardens With Stunning Views.
Dummah Hill is a traditional characterful farmhouse set in a stunning rural location with panoramic views of the Yorkshire Dales, local hills and the Lakeland Fells.
Dummah Hill is located on North Stainmore, just 2 miles from the village of Brough on the A66 with excellent access to A66, Al and M6. North Stainmore has an active and thriving community that have regular monthly meet ups at the village hall which include art and craft activities, domino drives etc.
The property offers great deal of flexible accommodation and has been extended in to part of the adjoining barn. The converted barn provides a welcoming hallway, an extensive character living room, dining room with fantastic views and an impressive master bedroom with walk in wardrobes and ensuite. The original farmhouse has the front stone porch leading to cosy second sitting room, kitchen, office, utility room and cloakroom. On the first floor there are three additional double bedrooms, bathroom and large landing, an ideal office area with great views.
The property is in good order and benefits from oil central heating, gas stove in second sitting room and newly fitted windows. Planning permission has been approved to develop the barn into further accommodation if required and is currently used for storage and large workshop.
Dummah Hill is accessed by a driveway to the side of the property which leads on to secure extensive parking and provides vehicular access to the ring fenced 5 acre land. The land is split into four paddocks with a small woodland area. A lovely segmented garden provides several seating areas to enjoy the fantastic views linked by a pathway bordered with lawn, shrubs and flowers.
There is also a large detached garage (40ft x 12ft) with power and lights and small detached stone barn which requires a new roof but would be ideal for stables.
Dummah Hill is a unique opportunity to buy a character property offering flexibility, ringfenced land, fantastic views with excellent access links.
Anti-money laundering (AML) checks
Should a purchaser(s) have an offer accepted on a property marketed by J.R. Hopper & Co., they will need to undertake an AML check. We require this to meet our obligation under AML regulations and it is a legal requirement. We use a specialist third party service, provided by Lifetime Legal, to verify your identity. The cost of these checks is £60 (including VAT) per purchase, payable in advance directly to Lifetime Legal, when an offer is agreed and prior to a sales memorandum being issued. This charge is non-refundable under any circumstances.
Walk in Wardrobes
Walk-in in dressing rooms with rail and shelves. Fitted carpet.
Hallway
5.1m x 2.5m
Part of original barn but renovated and incorporated into main house. Tiled floor. Exposed stone wall. Radiator. Wall lights. Original barn door to living room. Double composite glazed doors to the front with long distant views.
Living Room
7.52m x 4.75m
Part of fomer barn. Fitted carpet. Exposed stone walls. Two radiators. Wall lights. Windows to the front with exposed timber lintels and views.
Inner Hallway
Stone flag flooring. Staircase. UPVC Front door leading to original stone porch.
Cloakroom
1.88m x 1.35m
Understairs cloakroom. WC. Wash basin. Storage space.
Second Sitting Room
4.57m x 4.62m
Fitted carpet. Beamed ceiling. Exposed stone wall. Stone feature fireplace with LPG effect wood burning stove with flagged hearth. Radiator. TV Point. Window to front with window seat.
Kitchen
4.93m x 3.05m
Laminate flooring. Good range of well fitted wall and base units in cream. Sink unit with instant hot water tap. Range type cooker with gas hob. Extractor hood. Dishwasher. Part tiled walls Two windows to rear with fantastic views. Opening and doorway to office.
Office
2.97m x 2.67m
Ideal home office. Laminate flooring. Beamed ceiling. Radiator. Exposed stone wall. Stone shelf. Window to rear.
Dining Room
4.85m x 2.72m
Laminate flooring. High beamed celing. Two alcoves. Radiator. Velux. Patio doors with blinds to rear with fantastic views.
Utility Room
3.63m x 3.25m
Good size utility room. Concrete floor. Exposed beams. Stone sink. Plumbing for washing machine. Multi-fuel stove. Window to front and side and door.
First Floor
Landing
Fitted carpet. Staircase. Exposed stone walls.
Master Bedroom
5.18m x 4.85m
Extensive and light bedroom with vaulted ceiling. Fitted carpet. Exposed stone walls. Two remote controlled ceiling fans. Two Radiators. Archway to his/hers dressing room and ensuite bathroom. Two windows to front and 2 Velux roof lights.
Bathroom
4.6m x 2.36m
Large en suite bathroom. Tiled floor and walls. Corner Jacuzzi bath. WC. Twin basins set in vanity unit. Large walk in shower. Two heated towel rails. Window with views.
Bedroom 2
3.6m x 2.6m
Double bedroom. Fitted carpet. Beamed ceiling. Beamed ceiling. Window to front.
Bedroom 3
4.7m x 2.92m
Double bedroom. Fitted carpet. Beamed ceiling. Radiator. Loft access. Window to the front with views.
Rear Landing
3.05m x 2.54m
Ideal office area/ play space. Step down from main landing to rear landing. Fitted carpet. Radiator. Window to rear.
Bedroom 4
2.77m x 3.02m
Rear double bedroom. Fitted carpet. Radiator. Window with a lovely view to the rear.
Bathroom
3.05m x 2.34m
Family bathroom. Wooden flooring. Beamed ceiling. Shower cubicle with jet shower. Bath. Wash basin set in vanity unit. Window to the rear with views.
OUTSIDE
Barn
Adjacent barn. Wooden stable door. Three windows. 2 Velux windows. Flagged floor. Doorway to workshop.
Workshop
Four windows. Three Velux. Water tank. Oil boiler. Power. Radiator. Stable door to side driveway.
Garage
12.2m x 3.66m
Detached garage. Double wooden doors. Three Velux windows.
Driveway
Drive way with wooden gate to side leading to extensive parking area (for at least 5 cars) to front and gardens and vehicular access to the land.
Garden
Secure character garden divided into different areas with ideal seating to enjoy the panoramic view. A pathway links all the areas with shrubs and flowers. Wooded area to the side of the property and oil tank.
Land
Land is separated into three paddocks all with vehicular access. The land also has a fenced woodland area which is set on approx. 1/4 acre.
Agents Notes
B4RN ultrafast broadband will be connected imminently. Private septic tank drainage. Mains water.
Brochures
ParticularsCouncil TaxA payment made to your local authority in order to pay for local services like schools, libraries, and refuse collection. The amount you pay depends on the value of the property.Read more about council tax in our glossary page.
Band: D
North Stainmore, Kirkby Stephen, Cumbria, CA17
NEAREST STATIONS
Distances are straight line measurements from the centre of the postcode- Kirkby Stephen Station6.9 miles
About the agent
"For Sales in the Dales"
J. R. Hopper & Co. are the Specialists in Yorkshire Dales Property and Business Transactions. This includes, Residential Sales, Letting, Auctions and property search. They also have a range of commercial property and businesses for sale and lease.
Industry affiliations

Notes
Staying secure when looking for property
Ensure you're up to date with our latest advice on how to avoid fraud or scams when looking for property online.
Visit our security centre to find out moreDisclaimer - Property reference JRH230204. The information displayed about this property comprises a property advertisement. Rightmove.co.uk makes no warranty as to the accuracy or completeness of the advertisement or any linked or associated information, and Rightmove has no control over the content. This property advertisement does not constitute property particulars. The information is provided and maintained by J.R Hopper & Co, Leyburn. Please contact the selling agent or developer directly to obtain any information which may be available under the terms of The Energy Performance of Buildings (Certificates and Inspections) (England and Wales) Regulations 2007 or the Home Report if in relation to a residential property in Scotland.
*This is the average speed from the provider with the fastest broadband package available at this postcode. The average speed displayed is based on the download speeds of at least 50% of customers at peak time (8pm to 10pm). Fibre/cable services at the postcode are subject to availability and may differ between properties within a postcode. Speeds can be affected by a range of technical and environmental factors. The speed at the property may be lower than that listed above. You can check the estimated speed and confirm availability to a property prior to purchasing on the broadband provider's website. Providers may increase charges. The information is provided and maintained by Decision Technologies Limited. **This is indicative only and based on a 2-person household with multiple devices and simultaneous usage. Broadband performance is affected by multiple factors including number of occupants and devices, simultaneous usage, router range etc. For more information speak to your broadband provider.
Map data ©OpenStreetMap contributors.
