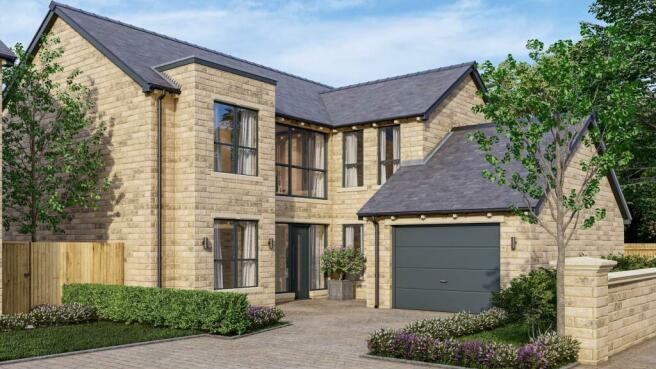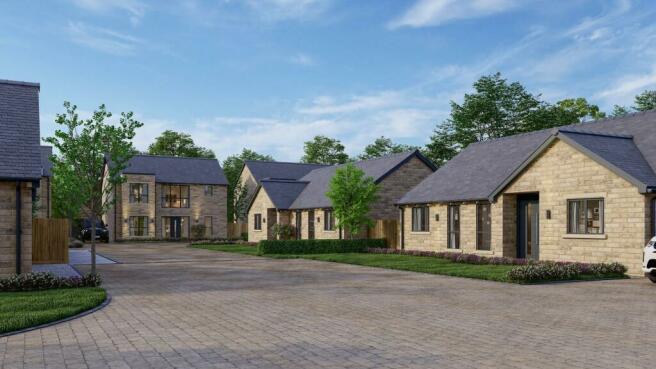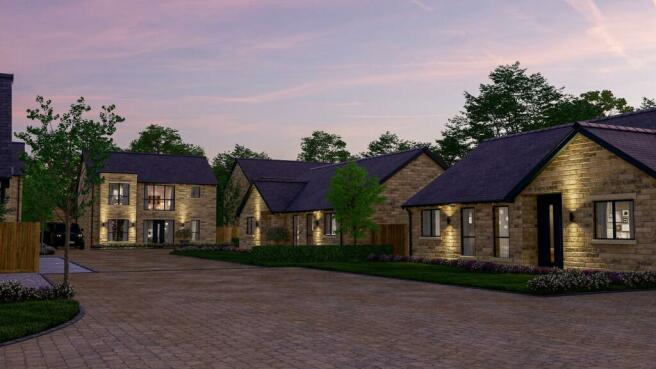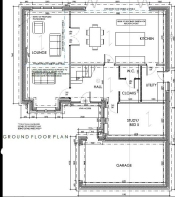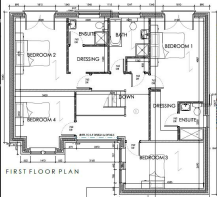Plot 5, Wentworth Mews, off Manor Road, Brampton Bierlow, Rotherham, S63

- PROPERTY TYPE
Detached
- BEDROOMS
5
- BATHROOMS
3
- SIZE
1,970 sq ft
183 sq m
- TENUREDescribes how you own a property. There are different types of tenure - freehold, leasehold, and commonhold.Read more about tenure in our glossary page.
Freehold
Key features
- NEW ENERGY EFFICIENT HOMES
- FIVE BEDROOMS
- TWO EN-SUITE BEDROOMS
- 24FT LOUNGE
- 24FT FAMILY KITCHEN
- SOLAR PANELS WITH BATTERY STORAGE
- DETACHED GARAGE
- HIGHLY INSULATED
- GAS CENTRAL HEATING
Description
The specification of this five bedroom house is to a particularly high standard, offering well proportioned accommodation in the region of 1,900 sqft. This includes a 24ft living room, 24ft family kitchen with aluminium bi-fold doors to the rear garden, fully integrated appliances, separate utility, master bedroom with walk in dressing room and en-suite and a further en-suite bedroom two.
The property features Porcelanosa tiled bathrooms and en-suites, floor coverings throughout included as standard, contemporary anthracite UPVC windows and matching composite doors, gas central heating with underfloor heating to the entire ground floor, multi-room thermostats and radiators to the first floor. Furthermore, there are high levels of insulation to reduce heat loss and solar panels generating electricity, which is stored in a battery system until required. Externally, there is a block paved driveway for multiple cars and a detached garage with power assisted door.
Accommodation: -
Ground Floor -
Reception Hall - 3.134 x 2.65 (10'3" x 8'8") -
Cloakroom Wc - 1.6 x 1 (5'2" x 3'3") -
Lounge - 7.44 x 3.45 (24'4" x 11'3") -
Dining Kitchen - 7.44 x 4.19 (24'4" x 13'8") -
Utility Room - 2.9 x 1.85 (9'6" x 6'0") -
Bedroom 5 - 4.58 x 2.69 (15'0" x 8'9") -
First Floor -
Bedroom One - 4.89 x 3.1 (16'0" x 10'2") -
Dressing Room - 2.65 x 1.53 (8'8" x 5'0") -
En-Suite - 2.2 x 1.53 (7'2" x 5'0") -
Bedroom Two - 4.19 x 3 (13'8" x 9'10") -
Dressing Room - 2.3 x 1.5 (7'6" x 4'11") -
En-Suite - 2.3 x 1.56 (7'6" x 5'1") -
Bedroom Three - 4.59 x 2.69 (15'0" x 8'9") -
Bedroom Four - 3.45 x 2.65 (11'3" x 8'8") -
Family Bathroom - 3.06 (max) x 2.29 (10'0" (max) x 7'6") -
Garage - 6.49 x 3.36 (21'3" x 11'0") -
Specification: -
Outside: -
* Constructed in stone with complementing stone heads and sills
* UPVC anthracite double glazing with complementing UPVC fascias and soffits
* Aluminium bi-fold doors
* Burglar alarm system
* External lights adjacent to entrance doors
* Garden laid to lawn
* Timber fenced rear boundary
* Block paved driveway with turning apron
* Natural stone paved pathway and patio
* External tap
* External power socket
* Remote power assisted garage door
Heating System: -
* Gas central heating
* Underfloor heating to ground floor. Radiators to first floor
* Multi-room thermostats, programmer and thermostatic radiator valves
* Contemporary towel radiators to bathroom and en-suite
* 7kw Solar panels and 7kw battery storage
Kitchen: -
* Granite worktops and matching upstands
* Integrated stainless steel oven and side-by-side combination oven/microwave, four ring induction hob and extractor hood
* Integrated fridge, freezer, and dishwasher
* Down lighters to ceiling
* Chrome finish sockets
Bathroom: -
* Contemporary white sanitary ware
* Full Porcelanosa tiling to bathroom and en-suites
* Down lighters fitted to family bathroom
Decoration: -
* White painted internal walls
* White internal woodwork and doors with contemporary furniture
* Smooth skimmed white ceilings
Fitments: -
* Multiple television and telephone points fitted
Guarantee: -
* Architect's building certificate
SPECIFICATION LISTED ABOVE MAY BE SUBJECT TO CHANGE
Brochures
Plot 5, Wentworth Mews, off Manor Road, Brampton BEnergy performance certificate - ask agent
Council TaxA payment made to your local authority in order to pay for local services like schools, libraries, and refuse collection. The amount you pay depends on the value of the property.Read more about council tax in our glossary page.
Band: TBC
Plot 5, Wentworth Mews, off Manor Road, Brampton Bierlow, Rotherham, S63
NEAREST STATIONS
Distances are straight line measurements from the centre of the postcode- Wombwell Station2.0 miles
- Elsecar Station2.3 miles
- Bolton-on-Dearne Station2.7 miles
About the agent
South Yorkshire estate agency, Sorbys, is improving the services home buyers and sellers have come to expect in Barnsley and the surrounding areas.
Sorbys keeps commissions low, whilst still using the local media and many other marketing tools to secure maximum exposure for its clients. Thanks to the exceptional standards of care delivered by the independent, family-run firm, the majority of new business comes from recommendations.
No one is in a better position to sell your home
Industry affiliations

Notes
Staying secure when looking for property
Ensure you're up to date with our latest advice on how to avoid fraud or scams when looking for property online.
Visit our security centre to find out moreDisclaimer - Property reference 32414536. The information displayed about this property comprises a property advertisement. Rightmove.co.uk makes no warranty as to the accuracy or completeness of the advertisement or any linked or associated information, and Rightmove has no control over the content. This property advertisement does not constitute property particulars. The information is provided and maintained by Sorbys, Barnsley. Please contact the selling agent or developer directly to obtain any information which may be available under the terms of The Energy Performance of Buildings (Certificates and Inspections) (England and Wales) Regulations 2007 or the Home Report if in relation to a residential property in Scotland.
*This is the average speed from the provider with the fastest broadband package available at this postcode. The average speed displayed is based on the download speeds of at least 50% of customers at peak time (8pm to 10pm). Fibre/cable services at the postcode are subject to availability and may differ between properties within a postcode. Speeds can be affected by a range of technical and environmental factors. The speed at the property may be lower than that listed above. You can check the estimated speed and confirm availability to a property prior to purchasing on the broadband provider's website. Providers may increase charges. The information is provided and maintained by Decision Technologies Limited.
**This is indicative only and based on a 2-person household with multiple devices and simultaneous usage. Broadband performance is affected by multiple factors including number of occupants and devices, simultaneous usage, router range etc. For more information speak to your broadband provider.
Map data ©OpenStreetMap contributors.
