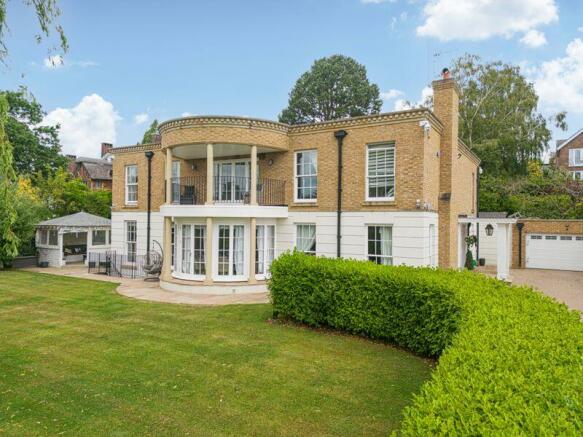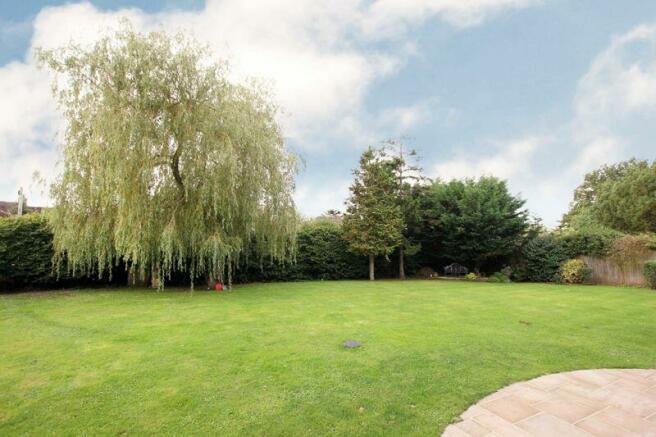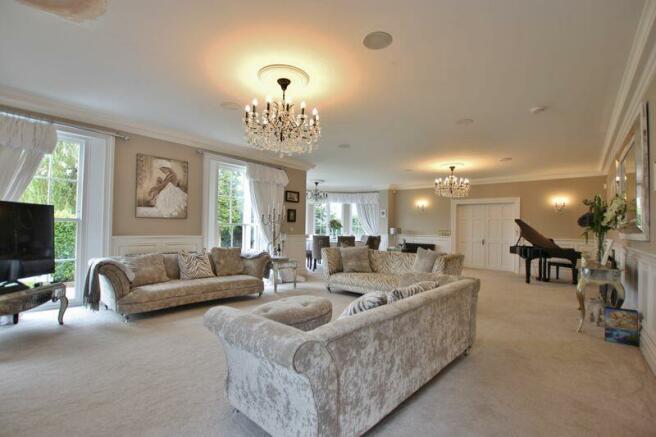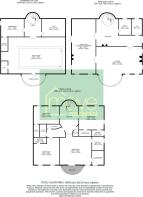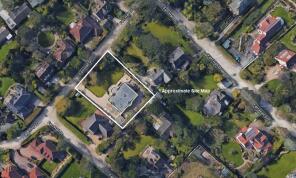
Farr Hall Drive, Lower Heswall, Wirral

- PROPERTY TYPE
Detached
- BEDROOMS
5
- BATHROOMS
5
- SIZE
Ask agent
- TENUREDescribes how you own a property. There are different types of tenure - freehold, leasehold, and commonhold.Read more about tenure in our glossary page.
Freehold
Key features
- Exquisite Five Double Bedroom Five Bathroom Detached Family Residence
- Substantial Accommodation Spanning Approximately 7674 Square Foot
- Boasting a Leisure Complex with Swimming Pool, Gym, Bedroom Five and En Suite
- Exuding Luxury, Sophistication and Styled with Meticulous Attention to Detail
- Grand Entrance Hallway with Feature Stone Winding Staircase, W.C and Study
- 35ft Formal Lounge and Breathtaking 45ft Open Plan Living Kitchen Diner
- Four First Floor Double Bedrooms, Four En Suite and Large Balcony off the Master
- Stunning Plot with Wrap Around Gardens, Gated Access, Driveway and Double Garage
Description
You are welcomed into this superb home via a breathtaking entrance hallway, with feature stone winding staircase leading to the lower ground floor and first floor. On this level you have a W.C, study, expansive 35 foot formal lounge with circular walk in bay window and feature fireplace. At the heart of this home you have a bespoke open plan living kitchen diner, 43 foot in length with sitting area flooded with natural light and further feature fireplace. The kitchen is a bespoke fitted kitchen complete with a range of luxury wall and base units, central island and an array of fitted appliances. To the first floor you have a mater suite, with wardrobe, four piece en suite and access to the stunning covered balcony an ideal area of sitting and relaxing and absorbing the views. Three further sizeable bedrooms all boasting luxury en suite facilities complete this home perfectly.
A Prime Setting...... An enviable location nestled in the prestigious area of Lower Heswall. With excellent local amenities, thriving community spirit and easy access throughout Wirral, Chester and Liverpool. Heswall is a town with its own unique charm, bustling with local boutique shops, cafes and beauty salons. Boasting a wealth of schools for all ages including St Peter's CofE Primary School, Heswall and Gayton Primary Schools. There are superb recreational facilities close by including Heswall Football Club and Squash Club. An established network of roads including the M53 and M56 motorways afford commuting links to major centres of employment in the North West.
Ground Floor -
Entrance Hallway -
32' 10'' x 10' 10'' (10m x 3.3m) widening to 18'1" 5.5m
Downstairs W.C -
11' 10'' x 6' 7'' (3.6m x 2m)
Formal Lounge -
35' 1'' x 19' 8'' (10.7m x 6m) widening to 27'11" 8.5m
Study -
11' 10'' x 6' 7'' (3.6m x 2m)
Open Plan Living Kitchen Diner -
43' 4'' x 18' 1'' (13.2m x 5.5m)
Lower Ground Floor -
Inner Hallway / Bar Area -
16' 1'' x 12' 10'' (4.9m x 3.9m)
Pool -
47' 7'' x 28' 7'' (14.5m x 8.7m)
Gym -
17' 5'' x 13' 9'' (5.3m x 4.2m)
Bedroom Five -
17' 1'' x 13' 5'' (5.2m x 4.1m)
En Suite -
10' 6'' x 5' 3'' (3.2m x 1.6m)
First Floor Landing -
Bedroom One -
24' 3'' x 19' 8'' (7.4m x 6m)
Bedroom One En Suite -
10' 10'' x 10' 10'' (3.3m x 3.3m)
Wardrobe -
10' 10'' x 7' 7'' (3.3m x 2.3m)
Bedroom Two -
20' 4'' x 18' 1'' (6.2m x 5.5m)
Bedroom Two En Suite -
9' 6'' x 4' 7'' (2.9m x 1.4m)
Bedroom Three -
18' 1'' x 13' 1'' (5.5m x 4m)
Bedroom Three En Suite -
9' 6'' x 4' 7'' (2.9m x 1.4m)
Bedroom Four -
19' 0'' x 18' 1'' (5.8m x 5.5m)
BedroomFour En Suite -
10' 6'' x 4' 7'' (3.2m x 1.4m)
Wardrobe -
7' 3'' x 4' 7'' (2.2m x 1.4m)
Brochures
Property BrochureFull DetailsCouncil TaxA payment made to your local authority in order to pay for local services like schools, libraries, and refuse collection. The amount you pay depends on the value of the property.Read more about council tax in our glossary page.
Ask agent
Farr Hall Drive, Lower Heswall, Wirral
NEAREST STATIONS
Distances are straight line measurements from the centre of the postcode- Heswall Station1.5 miles
- Neston Station2.8 miles
- Upton Station4.4 miles
About the agent
Established in 2006, Move Residential have fast become one of the leading independent property agents in Wirral. We are amongst one of the few agents to be run on a daily basis by the company owners ensuring that all of our clients receive the very highest level of service. At Move Residential we work harder and longer for our clients The fact that we stay open until 7.00pm weekday evenings highlights our commitment to our customers.
Industry affiliations

Notes
Staying secure when looking for property
Ensure you're up to date with our latest advice on how to avoid fraud or scams when looking for property online.
Visit our security centre to find out moreDisclaimer - Property reference 11042352. The information displayed about this property comprises a property advertisement. Rightmove.co.uk makes no warranty as to the accuracy or completeness of the advertisement or any linked or associated information, and Rightmove has no control over the content. This property advertisement does not constitute property particulars. The information is provided and maintained by Move Residential, Wirral. Please contact the selling agent or developer directly to obtain any information which may be available under the terms of The Energy Performance of Buildings (Certificates and Inspections) (England and Wales) Regulations 2007 or the Home Report if in relation to a residential property in Scotland.
*This is the average speed from the provider with the fastest broadband package available at this postcode. The average speed displayed is based on the download speeds of at least 50% of customers at peak time (8pm to 10pm). Fibre/cable services at the postcode are subject to availability and may differ between properties within a postcode. Speeds can be affected by a range of technical and environmental factors. The speed at the property may be lower than that listed above. You can check the estimated speed and confirm availability to a property prior to purchasing on the broadband provider's website. Providers may increase charges. The information is provided and maintained by Decision Technologies Limited.
**This is indicative only and based on a 2-person household with multiple devices and simultaneous usage. Broadband performance is affected by multiple factors including number of occupants and devices, simultaneous usage, router range etc. For more information speak to your broadband provider.
Map data ©OpenStreetMap contributors.
