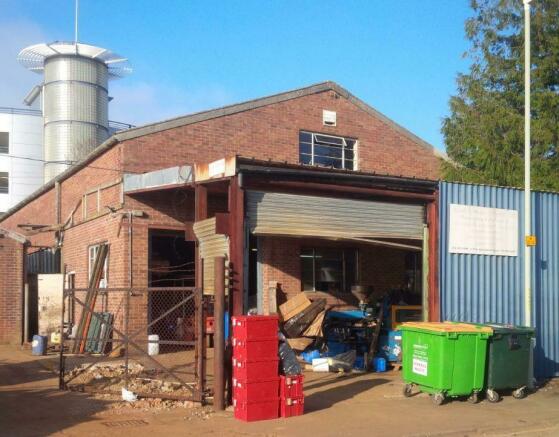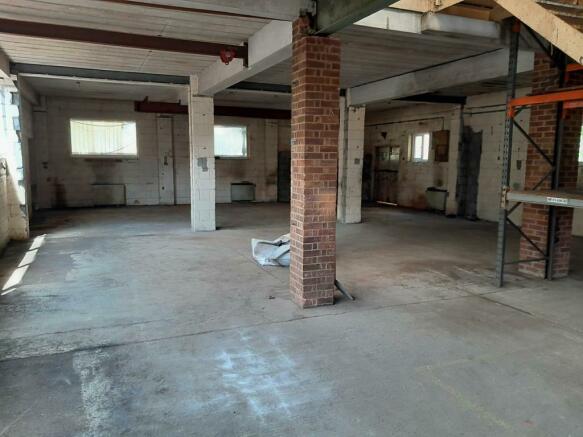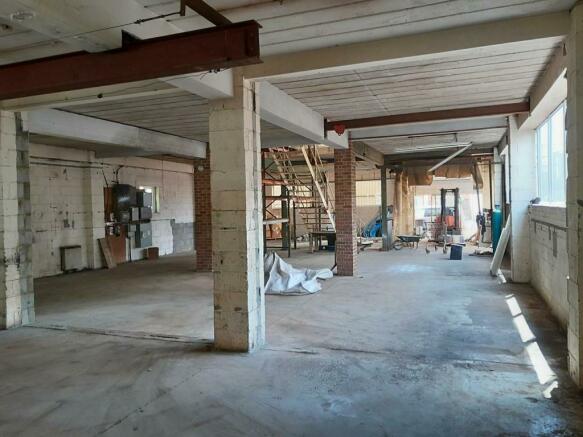Former Home Supplies Depot, South Stour Avenue, Ashford, Kent, TN23 7RS
- SIZE AVAILABLE
5,260 sq ft
489 sq m
- SECTOR
Light industrial facility to lease
Lease details
- Lease available date:
- Ask agent
- Lease type:
- Long term
Key features
- 2,660 sq ft ground floor workshop
- 2,600 sq ft first floor storage/workshop area
- Immediate availability
- New lease available
Description
Brochures
Former Home Supplies Depot, South Stour Avenue, Ashford, Kent, TN23 7RS
NEAREST STATIONS
Distances are straight line measurements from the centre of the postcode- Ashford International Station0.2 miles
- Ashford Station0.2 miles
- Wye Station3.9 miles
Notes
Disclaimer - Property reference 322LH. The information displayed about this property comprises a property advertisement. Rightmove.co.uk makes no warranty as to the accuracy or completeness of the advertisement or any linked or associated information, and Rightmove has no control over the content. This property advertisement does not constitute property particulars. The information is provided and maintained by Stafford Perkins Chartered Surveyors, Ashford. Please contact the selling agent or developer directly to obtain any information which may be available under the terms of The Energy Performance of Buildings (Certificates and Inspections) (England and Wales) Regulations 2007 or the Home Report if in relation to a residential property in Scotland.
Map data ©OpenStreetMap contributors.




