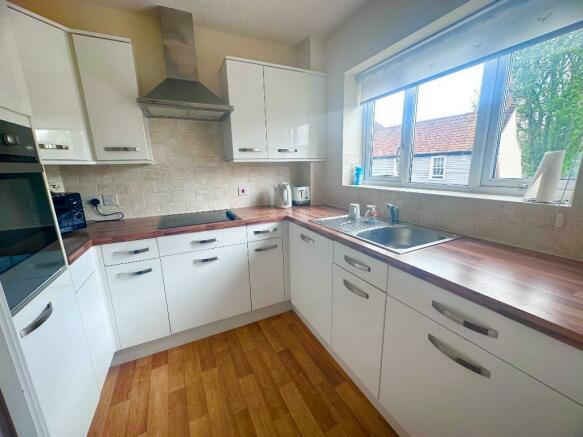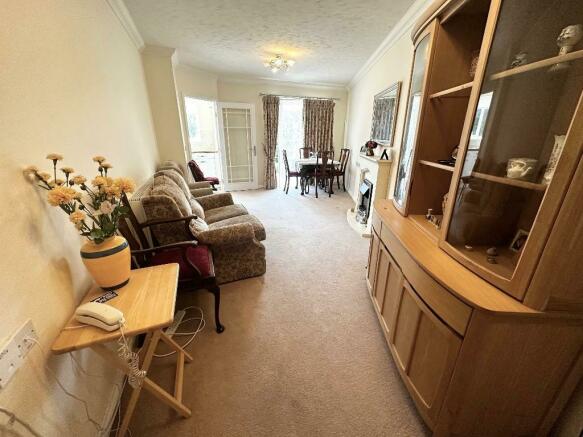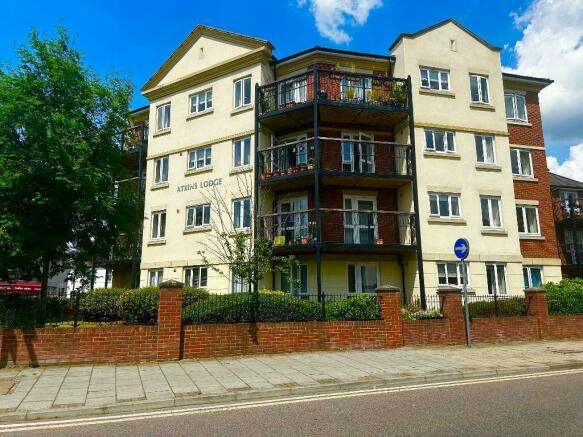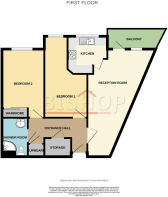High Street, Orpington, Kent, BR6 0JQ

- PROPERTY TYPE
Retirement Property
- BEDROOMS
2
- SIZE
Ask agent
Key features
- FIRST FLOOR RETIREMENT APARTMENT
- TWO DOUBLE BEDROOMS
- FITTED KITCHEN WITH APPLIANCES
- DOUBLE GLAZING
- ELECTRIC HEATING INCLUDED
- AVAILABLE FOR THE OVER 60'S
- RESIDENTS LOUNGE WITH KITCHEN
- ACTIVITIES THROUGHOUT THE WEEK
- LODGE MANAGER AVAILABLE 5 DAYS A WEEK
- NO FORWARD CHAIN
Description
The Lounge offers ample space for living and dining room furniture with a double glazed door leading to a private balcony with views over Priory Gardens. The Kitchen is accessed via the lounge and offers a range of eye and base level units with work surfaces over and tiled splashbacks. There is a built in oven, 4 ring electric hob with extractor hood over, a fridge and a freezer. Bedroom One is a generous double room and has plenty of space for additional bedroom furniture if required. Bedroom two has a useful built in mirrored wardrobe. The Shower Room offers a large shower cubicle with handrail, heated towel rail, a WC and wash hand basin with vanity unit beneath.
The Lodge has an efficient Ground Source Heat Pump, which provides heating and hot water to the lodge and the apartments. The Lodge itself is well equipped with a Guest Suite, fully fitted Laundry Room and a Buggy Store with charging point.
The Lodge Manager is on hand throughout the day to support the Owners and keep the development in perfect shape as well as arranging many regular events in the Owners" Lounge from coffee mornings to games afternoons.
There is a guest suite is available at a nominal price per night for your friends and family to stay in. In addition, you are entitled to use of the Guest Suites at all Churchill Retirement Living developments across the country. Prices are available from the Lodge Manager.
Atkins Lodge has been designed with safety and security at the forefront. All apartments and communal areas have an emergency Careline system installed, monitored by the onsite Lodge Manager during the day and 24 hours, 365 days a year by the Careline team. A Careline integrated intruder alarm, secure video entry system and sophisticated fire and smoke detection systems throughout both the apartment and communal areas provide unrivalled peace of mind.
Please call Bishop Estates to arrange a viewing on .
Atkins Lodge is a delightful development of 50 one and two bedroom retirement apartments in Orpington, which is a great location with several shopping centres and supermarkets close by to the Lodge. The Walnuts leisure centre is a great local sports centre with swimming pools, a gym, multipurpose sports halls and squash courts. Orpington is-well-served by public transport with regular buses and trains into and around London.
ENTRANCE HALL
Care Tech alarm system, thermostat, carpet, electric heater, storage cupboard with shelving, further storage cupboard.
RECEPTION ROOM
23' 0'' x 9' 5'' (7.03m x 2.89m)
Carpet, feature fireplace, electric heater, double glazed door to balcony, double glazed window to side.
FITTED KITCHEN
7' 6'' x 8' 1'' (2.32m x 2.47m)
Fitted kitchen with a range of matching wall and base units with work tops over, stainless steel sink unit with mixer tap and drainer, double glazed window, lino floor covering, built in oven, built in hob with extractor over, integrated fridge and freezer, part tiled walls.
BEDROOM ONE
20' 2'' x 8' 9'' (6.17m x 2.68m)
Double glazed window to front, carpet, two ceiling light pendants, electric heater..
BEDROOM TWO
16' 1'' x 9' 8'' (4.93m x 2.95m)
Carpet, electric heater, double glazed window to front, fitted wardrobe with sliding mirrored doors.
SHOWER ROOM
7' 1'' x 5' 10'' (2.16m x 1.8m)
Good size shower cubicle, low level wc, heated towel rail, full tiled walls, lino floor covering, sink unit with vanity cupboard under, wall mounted mirror with side cupboard.
PRIVATE BALCONY.
13' 5'' x 4' 11'' (4.11m x 1.5m)
Own private balcony to the front, views over Priory Park.
Tenure: Leasehold You buy the right to live in a property for a fixed number of years, but the freeholder owns the land the property's built on.Read more about tenure type in our glossary page.
GROUND RENTA regular payment made by the leaseholder to the freeholder, or management company.Read more about ground rent in our glossary page.
£789.58 per year (Ask agent about the review period)When and how often your ground rent will be reviewed.Read more about ground rent review period in our glossary page.
ANNUAL SERVICE CHARGEA regular payment for things like building insurance, lighting, cleaning and maintenance for shared areas of an estate. They're often paid once a year, or annually.Read more about annual service charge in our glossary page.
£5694
LENGTH OF LEASEHow long you've bought the leasehold, or right to live in a property for.Read more about length of lease in our glossary page.
Ask agent
Council TaxA payment made to your local authority in order to pay for local services like schools, libraries, and refuse collection. The amount you pay depends on the value of the property.Read more about council tax in our glossary page.
Band: D
High Street, Orpington, Kent, BR6 0JQ
NEAREST STATIONS
Distances are straight line measurements from the centre of the postcode- Orpington Station0.8 miles
- St. Mary Cray Station1.0 miles
- Petts Wood Station1.4 miles
About the agent
Bishop Estates in Orpington is an independent family run business with over 30 years of experience within in the local property market. Our team of dedicated staff will ensure that they do their utmost to ensure your property search and move is as seamless as possible.
Bishop Estates also has a large portfolio of managed and introduction only properties. With an up to date database of local healthcare professionals looking for rental properties we are able to offer a great rental pack
Notes
Staying secure when looking for property
Ensure you're up to date with our latest advice on how to avoid fraud or scams when looking for property online.
Visit our security centre to find out moreDisclaimer - Property reference 625724. The information displayed about this property comprises a property advertisement. Rightmove.co.uk makes no warranty as to the accuracy or completeness of the advertisement or any linked or associated information, and Rightmove has no control over the content. This property advertisement does not constitute property particulars. The information is provided and maintained by Bishop Estate Agents, Orpington. Please contact the selling agent or developer directly to obtain any information which may be available under the terms of The Energy Performance of Buildings (Certificates and Inspections) (England and Wales) Regulations 2007 or the Home Report if in relation to a residential property in Scotland.
*This is the average speed from the provider with the fastest broadband package available at this postcode. The average speed displayed is based on the download speeds of at least 50% of customers at peak time (8pm to 10pm). Fibre/cable services at the postcode are subject to availability and may differ between properties within a postcode. Speeds can be affected by a range of technical and environmental factors. The speed at the property may be lower than that listed above. You can check the estimated speed and confirm availability to a property prior to purchasing on the broadband provider's website. Providers may increase charges. The information is provided and maintained by Decision Technologies Limited.
**This is indicative only and based on a 2-person household with multiple devices and simultaneous usage. Broadband performance is affected by multiple factors including number of occupants and devices, simultaneous usage, router range etc. For more information speak to your broadband provider.
Map data ©OpenStreetMap contributors.




