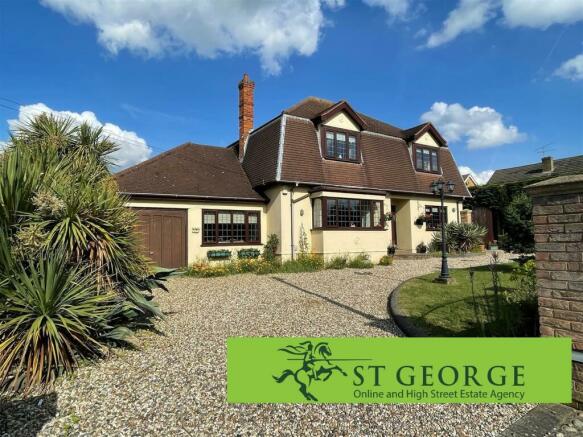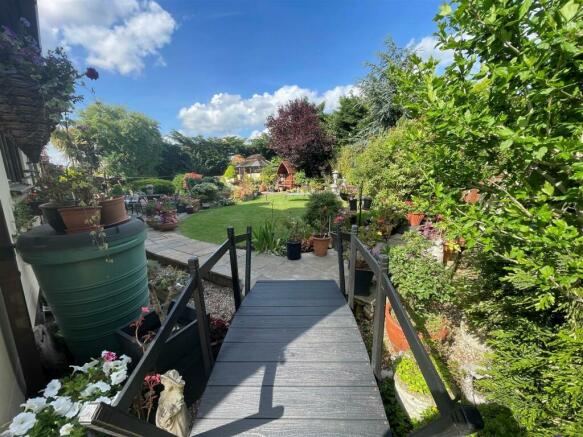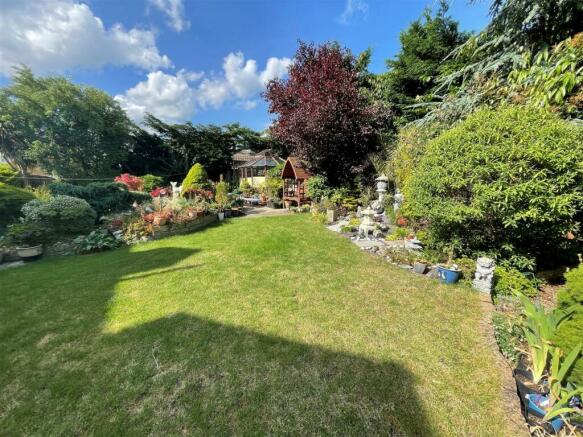Mount Road, Wickford

- PROPERTY TYPE
Detached
- BEDROOMS
5
- BATHROOMS
2
- SIZE
Ask agent
- TENUREDescribes how you own a property. There are different types of tenure - freehold, leasehold, and commonhold.Read more about tenure in our glossary page.
Freehold
Key features
- 4/5 Bedrooms
- 4 Reception Rooms
- 2 Bathrooms
- Oasis Secluded Garden
- Kitchen/Breakfast Room & Utility
- Garage + Store
- Extensive Parking
- Well Maintained Throughout
- Potential Annexe Accommodation
- Easy Access to High Street & Station
Description
This most imposing detached home offers universal accommodation with up to 5 bedrooms, spacious lounge, dining room, 19' kitchen breakfast room & utility, games room and two cloakrooms,
to the first floor are 4 bedrooms with the principle bedroom having an en-suite shower room, quality fitted bathroom,
The property enjoys a larger than average plot with the benefit of a large sweeping in & out drive providing ample parking & access to the garage, the secluded rear garden is a special place to entertain with stunning & colourful beds and evergreen shrubs, 12' x 12' summer house,
Situated in a popular location being easy walk to both Wickford High Street & Station, local Schools are also a short walk,
Accommodation -
Reception Hall - UPVC double glazed windows & door to: recessed stairs to first floor with storage cupboard, laminate flooring, radiator behind decorative cover, coving, picture rail, power points,
Cloakroom - UPVC double glazed window to side, white suite comprising, low level wc, wash hand basin with storage below, tiled walls & flooring, heated towel rail, coving,
Lounge - 6.22m x 5.21m (20'5 x 17'1) - UPVC double glazed bay window to front, feature fireplace with marble inset & matching hearth, gas living flame fire, coving, wall lights, Tv & power points, radiator, Double doors to Dining Room,
Study - 3.56m x 2.46m (11'8 x 8'1) - UPVC double glazed window to front Karndean flooring, coving, radiator, power & telephone points,
Dining Room - 4.47m x 3.81m (14'8 x 12'6) - Double glazed windows & French doors to the rear garden, coving, radiator, power points,
Kitchen/Breakfast Room - 5.79m x 3.76m (19' x 12'4) - Double glazed window to rear & door to side, fitted with an extensive range of eye level & base level units with matching display cabinets, work tops incorporating breakfast bar, inset 1.5 sink drainer with mixer taps, ceramic hob having extractor fan, double oven, microwave oven, integrated dishwasher & freezer, pelmet lighting, tumbled marble splash back tiling, coving, power points, tiled floor,
Utility Room - 1.88m x 1.60m (6'2 x 5'3) - Double glazed window to side, fitted eye level units, rolled edge worktops, central heating boiler, power points, tiled floor,
Side Lobby (Off Dining Room) - Door to rear, laminate flooring, stained wood panelling with dado rail, coving, spot lighting,
Cloakroom - Window to rear, white low level wc, wall mounted wash hand basin, laminate flooring, coving, spot lighting,
Games Room - 5.00m x 2.44m (16'5 x 8') - Double glazed window to front, panelled walls to dado rail, coving, radiator, power points, spot lighting,
Agents Notes - Please note that the cloakroom, lobby, games room garage & store could quite easily provide a self contained annexe
First Floor Landing, - Double glazed window to side with feature display plinth, access to loft space, double airing cupboard, power points,
Bedroom 1 - 4.80m x 3.84m (15'9 x 12'7) - Double glazed bay window to rear, extensively fitted with wardrobes to one wall, further wardrobes with bed recess having cupboards above & matching bedside cabinets, further drawer units, radiator, power points, coving,
En-Suite Shower Room - UPVC double glazed window to rear, modern white suite comprising low level wc, vanity wash hand basin with cupboard storage below, shower cubicle, tiled walls, heated towel rail,
Bedroom 2 - 4.80m x 3.81m (15'9 x 12'6) - Double glazed bay window to front, fitted wardrobes to one wall, matching drawer units & cabinets, radiator, power points, coving,
Bedroom 3 - 4.75m x 3.66m (15'7 x 12') - Double glazed bay window to front, fitted wardrobes to one wall, dresser/desk unit & matching drawers, coving, radiator, power points,
Bedroom 4 - 2.49m x 2.49m (8'2 x 8'2) - Two Velux windows to rear, radiator, power points,
Family Bathroom - A spacious room with double glazed window to rear, modern white suite comprising panelled bath with shower/mixer taps, separate shower cubicle, low level wc, vanity wash hand basin, natural stone effect tiling, coving, heated towel rail,
Outside -
Rear Garden - The rear garden has been beautifully landscaped with an oasis of colourful flower beds and ever green shrubs, large paved patio area with ornamental pond & water feature, further patio area to rear with cedar glazed greenhouse, alfresco patio to side with gates to front, decking leading to summer house having lighting & power points, tap, lighting, To the side of the property is a 9' double gated drive providing additional & secure parking
Front Garden - Sweeping shingled in and out drive providing ample parking, retaining boundary wall, shrub beds,
Garage & Store - GARAGE: Electric up & over door to front lighting, power points,
STORE: access to rear garden, fitted shelving, lighting, power points,
Brochures
Mount Road, WickfordBrochureEnergy performance certificate - ask agent
Council TaxA payment made to your local authority in order to pay for local services like schools, libraries, and refuse collection. The amount you pay depends on the value of the property.Read more about council tax in our glossary page.
Band: G
Mount Road, Wickford
NEAREST STATIONS
Distances are straight line measurements from the centre of the postcode- Wickford Station0.4 miles
- Battlesbridge Station1.6 miles
- Rayleigh Station3.5 miles
About the agent
St George is an independently owned family run Estate Agents with an unrivalled experienced team, headed by Darren Emmett with over 30 years of experience in the local market, complementing the team are Lisa Best, Jackie Brown, Presley Hedges and Stacey Emmett.
St George customers expect exceptional service from our talented staff who provide personal and friendly advice, should it be your first purchase or your onward move to your dream home. Mortgages and Rentals are offered with many
Notes
Staying secure when looking for property
Ensure you're up to date with our latest advice on how to avoid fraud or scams when looking for property online.
Visit our security centre to find out moreDisclaimer - Property reference 32418600. The information displayed about this property comprises a property advertisement. Rightmove.co.uk makes no warranty as to the accuracy or completeness of the advertisement or any linked or associated information, and Rightmove has no control over the content. This property advertisement does not constitute property particulars. The information is provided and maintained by George Homes, Rayleigh. Please contact the selling agent or developer directly to obtain any information which may be available under the terms of The Energy Performance of Buildings (Certificates and Inspections) (England and Wales) Regulations 2007 or the Home Report if in relation to a residential property in Scotland.
*This is the average speed from the provider with the fastest broadband package available at this postcode. The average speed displayed is based on the download speeds of at least 50% of customers at peak time (8pm to 10pm). Fibre/cable services at the postcode are subject to availability and may differ between properties within a postcode. Speeds can be affected by a range of technical and environmental factors. The speed at the property may be lower than that listed above. You can check the estimated speed and confirm availability to a property prior to purchasing on the broadband provider's website. Providers may increase charges. The information is provided and maintained by Decision Technologies Limited.
**This is indicative only and based on a 2-person household with multiple devices and simultaneous usage. Broadband performance is affected by multiple factors including number of occupants and devices, simultaneous usage, router range etc. For more information speak to your broadband provider.
Map data ©OpenStreetMap contributors.




