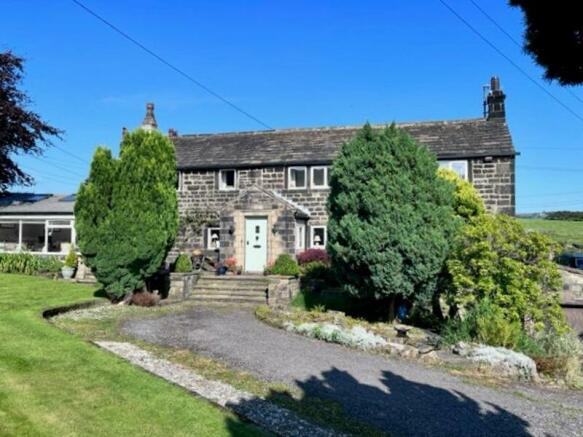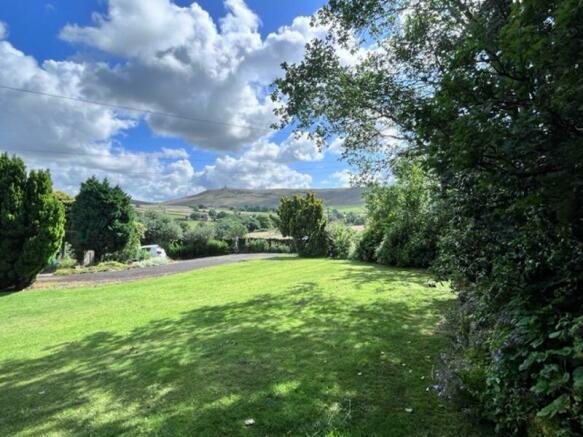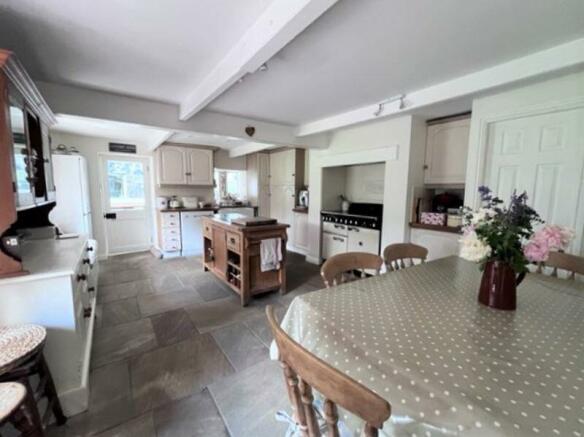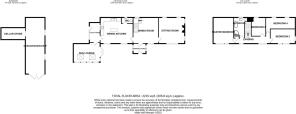Lumbutts, Todmorden

- PROPERTY TYPE
Detached
- BEDROOMS
4
- BATHROOMS
1
- SIZE
Ask agent
- TENUREDescribes how you own a property. There are different types of tenure - freehold, leasehold, and commonhold.Read more about tenure in our glossary page.
Freehold
Key features
- Detached Character Property
- 4 Bedroom Family Home
- Sitting Room With Feature Fireplace
- Farmhouse Dining Kitchen
- Separate Dining Room, Sun Lounge & Utilty
- Delightful South Facing Gardens
- Stunning Location & Amazing Views
- Chain Free EPC EER (25) F
Description
detached stone property is a home of immense character and offers substantial family accommodation,
with south facing gardens, stunning valley views, ample parking for several vehicles and a double length
garage/workshop. Internally the well presented accommodation comprises; entrance porch, sitting room
with feature fireplace and stove, separate formal dining room, farmhouse style dining kitchen, sun
lounge, utility room, ground floor WC, first floor landing with window seat to enjoy the views, 4 wellproportioned bedrooms and a 4 piece family bathroom. Double glazing and oil-fired central heating
system. Rarely do properties in this location come available, and this lovely home is chain free!
Location
Causeway West is located at Lumbutts, one of three homes nestling on the hillside, enjoying a sunny southerly outlook with wonderful views of the surrounding countryside, including a view of Stoodley Pike. There are many walks and bridleways in the vicinity including footpaths to Stoodley Pike and Gaddings Dam. There are also a couple of local pubs/restaurants in the area and Todmorden town centre and station are located within approximately 2 miles by car or 1.75 miles if walking across country. There is a local bus service to Todmorden town centre and school children have a free bus service to Castle Hill Primary and Todmorden High School.
Front Entrance Porch
A pitched roofed entrance porch and useful boot room. Wooden front entrance door. Stone flagged floor. Double glazed windows. Multi-paned glazed door to the dining room.
Reception/Dining Room
14' 10'' x 10' 4'' (4.52m x 3.16m) + stair recess
A versatile reception room, currently used as an additional sitting room whilst previously a formal dining room. Part wood panelled surrounds. Character arched door to the sitting room. Double glazed window to the front elevation, with stone mullion, plus additional double glazed rear window. Radiator. Stained wood flooring. Staircase to the first floor landing with understairs storage cupboard.
Sitting Room
15' 1'' x 15' 1'' (4.60m x 4.61m)
Beamed sitting room with double glazed mullion windows to the front elevation, with window seat and wonderful views. Additional double glazed windows to the side and rear with side views towards Stoodley Pike. Feature stone fireplace housing a multi-fuel stove. Radiator. Attractive stained wooden floor.
Farmhouse Dining Kitchen
14' 0'' x 19' 0'' (4.26m x 5.8m) into recess
A spacious farmhouse style dining kitchen and the hub of this wonderful family home. Stone flagged flooring and part wood panelled surrounds. Twin double glazed windows to the front elevation, with sunny garden views and window seating. Fitted wall and base cupboards and ceramic butler's style sink with mixer tap. Free standing central island with storage beneath and granite block. Rangemaster electric Range style cooker with induction hobs, twin ovens and separate grill. Part tiled surrounds. Plumbed for a dishwasher. Side window and part glazed door to the utility room.
Ground Floor WC
Housing a WC and wash hand basin. Stone flagged floor. Tiled splashback. Double glazed rear window.
Utility Room
11' 6'' x 6' 3'' (3.50m x 1.91m)
Double glazed windows and rear entrance door. Double glazed Velux skylight. Tiled floor. Fitted wooden cupboards and wooden work tops. Plumbed for a washing machine and space for a dryer.
Sun Lounge
11' 6'' x 15' 7'' (3.50m x 4.75m) max
The sun lounge enjoys wonderful views of the gardens and surrounding countryside and can be used all year round. Double doors open out onto a flagged patio. Vertical radiator. Tiled floor. Double glazed windows plus twin double glazed Velux skylights.
First Floor Landing
A corridor style landing with 2 sets of double glazed windows to the front elevation and stunning views. Stained wooden floor boards. Built-in storage cupboard. Wooden latch doors to the bedrooms.
Master Bedroom
14' 2'' x 11' 11'' (4.31m x 3.64m)
Stone mullion double glazed window to the front elevation, with a sunny southerly outlook and valley views. Radiator. Exposed ceiling beams. Loft access.
Bedroom 2
8' 6'' x 13' 11'' (2.59m x 4.25m)
Stone mullion double glazed window to the front elevation, plus additional double glazed side window with views of Stoodley Pike. Painted wooden floor boards. Radiator. Loft access.
Bedroom 3
10' 10'' x 8' 9'' (3.30m x 2.66m) max
Double glazed rear window. Stained wooden floorboards. Radiator. Loft access.
Bedroom 4
6' 4'' x 16' 1'' (1.93m x 4.90m) + door recess
Currently used as a study but has housed a double bed. Stained wooden floorboards. Twin double glazed rear windows. Radiator.
Bathroom
8' 7'' x 6' 11'' (2.61m x 2.10m) + recesses
A character bathroom with part wood panelled surrounds. Fitted with a four piece white suite comprising; roll top bath with claw feet, step in corner shower enclosure with a pump fitted for extra power, WC and wash hand basin. Heated towel rail/radiator. Double glazed rear window.
Garage/Workshop
32' 10'' x 11' 0'' (10m x 3.36m)
A very spacious lean to garage with double wooden entrance doors. Power, light and cold water supply. Double glazed side windows. Access to a vaulted stone cellar store with stone shelves.
Private Parking
The private driveway has gated access from Lumbutts Road and provides ample off road parking for 5-6 vehicles.
Gardens
The delightful garden enjoys a sunny southerly aspect and includes a large expanse of level lawn. Mature and established shrubs, bushes and trees provide screening. There are flagged patio seating areas to different corners of the garden and a wooden summerhouse/shed.
Rear Yard
Small yard area to the rear with gated access to the rear of the house, where the oil tank is sited.
Services
Please note that due to the rural setting, this property does not have mains gas. An oil fired central heating system is installed. There is a private water supply and private drainage via a septic tank, newly installed 2023.
Directions
From Todmorden town centre, head towards Hebden Bridge on the A646, Halifax Road. After approximately 1 mile, take a right hand turning onto Woodhouse Road. Follow this road up the hill and through the woods. At the brow, turn right onto Lumbutts Road and Causeway West is the second driveway on the right hand side.
Brochures
Property BrochureFull DetailsCouncil TaxA payment made to your local authority in order to pay for local services like schools, libraries, and refuse collection. The amount you pay depends on the value of the property.Read more about council tax in our glossary page.
Band: F
Lumbutts, Todmorden
NEAREST STATIONS
Distances are straight line measurements from the centre of the postcode- Todmorden Station1.2 miles
- Walsden Station1.5 miles
- Hebden Bridge Station3.4 miles
About the agent
Claire Sheehan Estate Agents, Hebden Bridge
Suite 3, Hawkstone House Valley Road Hebden Bridge HX7 7BL

Your local, independent and professional property expert, offering a Residential Sales & lettings service covering Hebden Bridge, Todmorden and the surrounding West Calder villages.
Claire is a fully hands on business owner and manager. “I am passionate about providing the highest levels of customer service and believe that Estate Agency works best when it is small and local.”
Having former experience of the corporate world, Claire believes that the “one size fits all” approach se
Industry affiliations

Notes
Staying secure when looking for property
Ensure you're up to date with our latest advice on how to avoid fraud or scams when looking for property online.
Visit our security centre to find out moreDisclaimer - Property reference 12039649. The information displayed about this property comprises a property advertisement. Rightmove.co.uk makes no warranty as to the accuracy or completeness of the advertisement or any linked or associated information, and Rightmove has no control over the content. This property advertisement does not constitute property particulars. The information is provided and maintained by Claire Sheehan Estate Agents, Hebden Bridge. Please contact the selling agent or developer directly to obtain any information which may be available under the terms of The Energy Performance of Buildings (Certificates and Inspections) (England and Wales) Regulations 2007 or the Home Report if in relation to a residential property in Scotland.
*This is the average speed from the provider with the fastest broadband package available at this postcode. The average speed displayed is based on the download speeds of at least 50% of customers at peak time (8pm to 10pm). Fibre/cable services at the postcode are subject to availability and may differ between properties within a postcode. Speeds can be affected by a range of technical and environmental factors. The speed at the property may be lower than that listed above. You can check the estimated speed and confirm availability to a property prior to purchasing on the broadband provider's website. Providers may increase charges. The information is provided and maintained by Decision Technologies Limited.
**This is indicative only and based on a 2-person household with multiple devices and simultaneous usage. Broadband performance is affected by multiple factors including number of occupants and devices, simultaneous usage, router range etc. For more information speak to your broadband provider.
Map data ©OpenStreetMap contributors.




