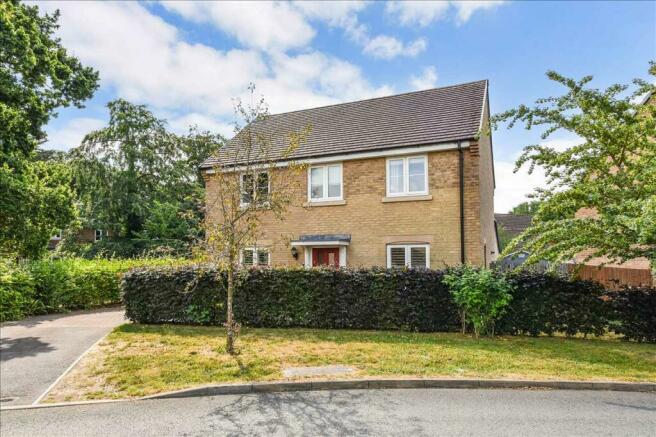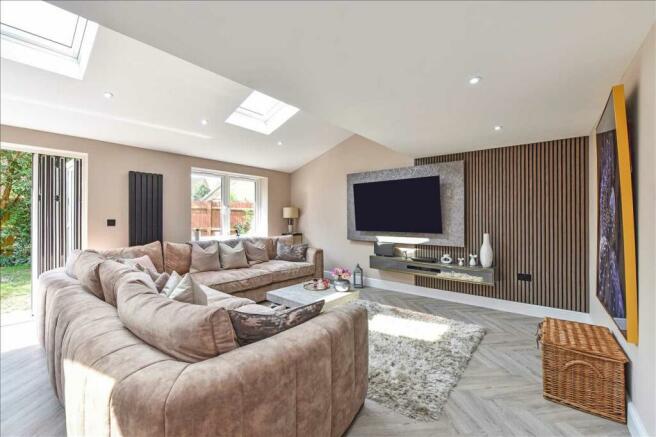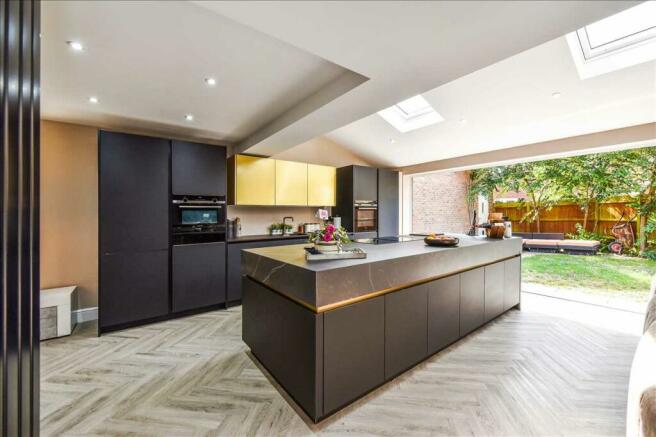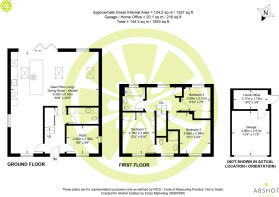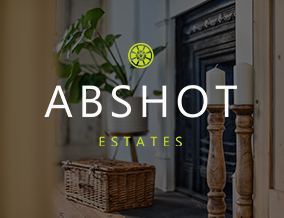
Rothschild Drive, Sarisbury Green
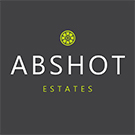
- PROPERTY TYPE
Detached
- BEDROOMS
3
- BATHROOMS
2
- SIZE
Ask agent
- TENUREDescribes how you own a property. There are different types of tenure - freehold, leasehold, and commonhold.Read more about tenure in our glossary page.
Freehold
Key features
- A spacious and beautifully appointed detached family residence in the sought-after Admirals Wood development of Sarisbury Green
- Constructed in 2014 by Miller Homes and superbly enhanced and extended by the current owner
- Three double bedrooms with en suite facilities to the master bedroom
- Stunning extended, open plan kitchen/dining family room with bi fold doors
- South-facing rear garden providing a perfect place to relax, with a large detached garage and off-road parking for several vehicles
- Study/snug
- Convenient location with easy access to local amenities, schools, major transport links, and nearby attractions such as Holly Hill Woodland Park
Description
GROUND FLOOR
As you enter the property, you'll immediately appreciate its bright and airy ambiance. The Entrance Hall features lovely herringbone flooring, which extends into the generously sized Cloakroom/utility room. A staircase leads to the First Floor, with a convenient storage cupboard underneath. The extended, open plan kitchen/dining family room, a stunning space designed for comfort, functionality, and contemporary elegance. As you step inside, you'll be greeted by an expansive room with an open vaulted ceiling, creating a sense of airiness and grandeur. Natural light cascades through the space, thanks to the strategically placed Velux windows, bathing the room in a warm, inviting glow. The seamless transition between indoor and outdoor living is enhanced by the impressive bi-fold doors, which effortlessly connect the room to the south-facing rear garden. The kitchen itself is a masterpiece of contemporary design, featuring sleek and modern units that effortlessly combine form and function. These chic units provide ample storage space, allowing you to keep the kitchen clutter-free and organised. The central island takes centre stage, not only serving as a practical workspace but also captivating the eye with its built-in LED lighting. Equipped with twin Siemens ovens, you have the freedom to prepare multiple dishes simultaneously, perfect for entertaining. The integrated induction hob ensures precise and efficient cooking, while the dishwasher and fridge/freezer seamlessly blend into the sleek design, keeping your kitchen both stylish and functional. There is ample room to create a sizeable living area. Whether you desire a large corner sofa for lounging or a cosy nook for reading, this versatile space caters to your every need. Tucked around the corner is a designated area that effortlessly accommodates a large dining table and chairs. The carefully curated design ensures that this dining area feels intimate and inviting, while still being seamlessly integrated into the overall aesthetic of the room. The ground floor also accommodates a study/snug.
FIRST FLOOR
The First Floor comprises three generously sized bedrooms and a bright and airy landing that grants access to an airing cupboard housing a fresh air ventilation system. The Master Bedroom benefits from an en suite and built-in wardrobes. The fully tiled En Suite comprises a walk-in shower cubicle with a power shower, a contemporary-style wash hand basin with a mixer tap, a low-level WC, and a radiator. The Family Bathroom is tastefully designed and features a modern panel bath with a mixer tap and a wall-mounted shower attachment, a low-level WC, and a wash hand basin with a mixer tap.
OUTSIDE
Approached via a spacious sweeping driveway, the property offers parking for multiple vehicles. Situated adjacent to neighbouring woodland, this residence boasts one of the most desirable locations in the sought-after estate. A large, detached garage, with power and lighting connected, features an 'up and over' door and a pitched roof. The front garden has been landscaped, while the rear garden can be accessed through a side gate, offering a favourable southerly outlook. A paved section leads to a personal door to the rear of the garage that has been transformed into an office, that is ideal for home working.
SITUATION & AMENITIES
A leafy green location with two traditional cricket greens, Sarisbury Green is also the home of Holly Hill Woodland Park. The area is home to an infant and corresponding junior school, namely Sarisbury Infant School (for 4-7 year olds) and Sarisbury Church of England Controlled Junior School (for 7- 11 year olds) as well as a secondary school, Brookfield Community School and Language College nearby. A bus route from Southampton to Gosport regularly, stopping at the three bus stops. Additionally two railway stations reside very close to Sarisbury Green, Bursledon and Swanwick. The property is a short distance from Sarisbury Greens local shops and amenities that include a convenience store, chip shop and beauty salon, good access to the M27, M3, Southampton, Winchester and Fareham.
AGENT'S NOTES
This property features UPVC double glazing and benefits from gas central heating.
Energy performance certificate - ask agent
Council TaxA payment made to your local authority in order to pay for local services like schools, libraries, and refuse collection. The amount you pay depends on the value of the property.Read more about council tax in our glossary page.
Ask agent
Rothschild Drive, Sarisbury Green
NEAREST STATIONS
Distances are straight line measurements from the centre of the postcode- Swanwick Station0.8 miles
- Bursledon Station1.6 miles
- Hamble Station2.2 miles
About the agent
Abshot Estates is a dedicated boutique-style Estate Agency based in the picturesque surroundings of the Abshot Country Club Titchfield Common. Offering a refreshing choice to local homeowners, our company has been born out of decades of experience and success within Estate Agency, and a unique passion for delivering exceptional results.
When using our services you can be sure you are in safe hands.
Industry affiliations

Notes
Staying secure when looking for property
Ensure you're up to date with our latest advice on how to avoid fraud or scams when looking for property online.
Visit our security centre to find out moreDisclaimer - Property reference ABE1000260. The information displayed about this property comprises a property advertisement. Rightmove.co.uk makes no warranty as to the accuracy or completeness of the advertisement or any linked or associated information, and Rightmove has no control over the content. This property advertisement does not constitute property particulars. The information is provided and maintained by Abshot Estates, Titchfield Common. Please contact the selling agent or developer directly to obtain any information which may be available under the terms of The Energy Performance of Buildings (Certificates and Inspections) (England and Wales) Regulations 2007 or the Home Report if in relation to a residential property in Scotland.
*This is the average speed from the provider with the fastest broadband package available at this postcode. The average speed displayed is based on the download speeds of at least 50% of customers at peak time (8pm to 10pm). Fibre/cable services at the postcode are subject to availability and may differ between properties within a postcode. Speeds can be affected by a range of technical and environmental factors. The speed at the property may be lower than that listed above. You can check the estimated speed and confirm availability to a property prior to purchasing on the broadband provider's website. Providers may increase charges. The information is provided and maintained by Decision Technologies Limited. **This is indicative only and based on a 2-person household with multiple devices and simultaneous usage. Broadband performance is affected by multiple factors including number of occupants and devices, simultaneous usage, router range etc. For more information speak to your broadband provider.
Map data ©OpenStreetMap contributors.
