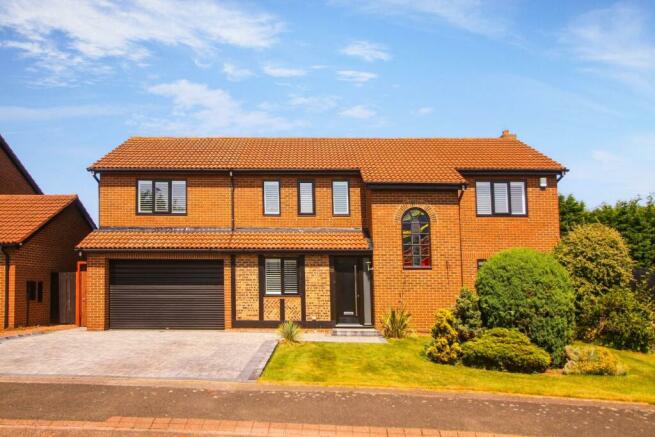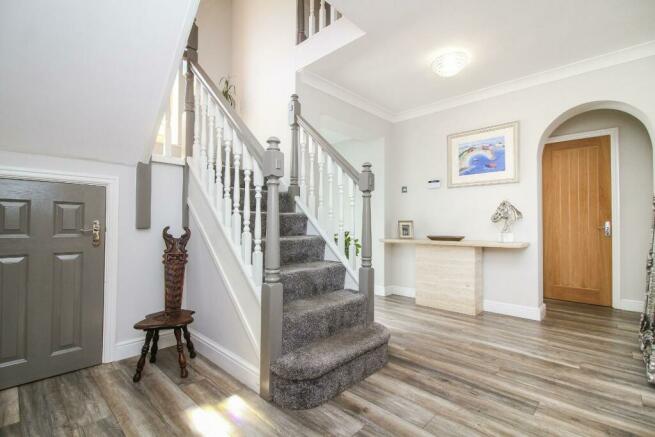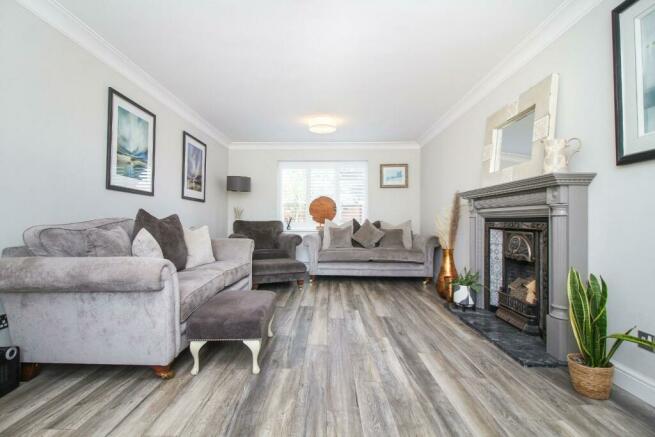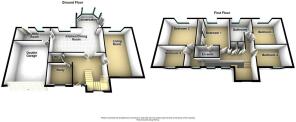
Kelso Drive, North Shields

- PROPERTY TYPE
Detached
- BEDROOMS
5
- BATHROOMS
2
- SIZE
Ask agent
- TENUREDescribes how you own a property. There are different types of tenure - freehold, leasehold, and commonhold.Read more about tenure in our glossary page.
Freehold
Key features
- Detached house
- Five bedrooms
- Two bathrooms
- Fully renovated
- Landscaped garden with summer house
- Double driveway and garage
Description
As you step into the home, you are greeted by a generously proportioned and well-lit grand entrance hallway. This inviting space offers access to the main rooms on the ground floor, a convenient w.c., and highlights a beautiful central staircase that leads to the first floor. As you enter, the first room you come across is the spacious living room. It provides abundant space for your desired furnishings and enjoys the advantage of dual-aspect windows, filling the room with an abundance of natural daylight and a lovely feature fireplace with surround. Continuing on, you will find the impressive kitchen/diner, featuring sleek white wall and base units that offer ample storage space. The kitchen also boasts several integrated appliances, such as a fridge, oven, and induction hob. Additionally, there is plenty of room to accommodate a generously-sized family dining table. Connected seamlessly through an archway is the inviting conservatory, providing a serene vantage point to unwind while enjoying the view of the garden. From the kitchen, there is a convenient connection to the utility room, which offers extra storage space along with an integrated fridge/freezer. Finishing off the ground floor is the versatile study, providing a flexible space that can be tailored to meet your specific requirements.
Living Room - 5.97 x 3.64 (19'7" x 11'11") -
Kitchen / Dining Room - 6.6 x 3.21 (21'7" x 10'6") -
Study - 2.72 x 2.3 (8'11" x 7'6") -
Conservatory - 3.19 x 3.1 (10'5" x 10'2") -
Utility Room - 4.32 x 1.7 (14'2" x 5'6") -
Wc - 1.62 x 1.1 (5'3" x 3'7") -
Bedroom One - 4 x 3.23 (13'1" x 10'7") -
En Suite - 2.69 x 1.34 (8'9" x 4'4") -
Bedroom Two - 4.2 x 3.52 (13'9" x 11'6") -
Bedroom Three - 3.67 x 3.41 (12'0" x 11'2") -
Bedroom Four - 3.67 x 2.46 (12'0" x 8'0") -
Bedroom Five - 3.17 x 2.34 (10'4" x 7'8") -
Bathroom - 3.11 x 2.69 (10'2" x 8'9") -
While ascending the staircase, you will be greeted by a captivating stained glass window that infuses the area with vibrant hues and adds a touch of beauty and elegance. There are five bedrooms, each offering ample room for a double bed and desired furnishings, providing versatility to suit your needs. Among them, the master bedroom stands out, featuring fitted storage and the added luxury of an ensuite bathroom accessible exclusively to the master bedroom. Completing the first floor is the ultra-modern family bathroom, boasting beautiful tiling with stylish gold fixtures and equipped with a walk-in shower, bath, w.c. and sink. Additionally, this property boasts the added elegance and functionality of plantation shutters adorning every window, creating an ambiance of refined luxury throughout
At the rear of the property, you will find a meticulously landscaped garden featuring a lush lawn and a delightful patio area, providing an ideal setting for outdoor dining and hosting gatherings. Enhancing its allure, the garden showcases a charming summerhouse complete with a hot tub, adding a touch of luxury and relaxation to your outdoor living experience. To the front of the home is a generous block-paved driveway and integral garage, providing off-street parking for multiple vehicles.
Brochures
Kelso Drive, North ShieldsCouncil TaxA payment made to your local authority in order to pay for local services like schools, libraries, and refuse collection. The amount you pay depends on the value of the property.Read more about council tax in our glossary page.
Band: F
Kelso Drive, North Shields
NEAREST STATIONS
Distances are straight line measurements from the centre of the postcode- North Shields Metro Station1.2 miles
- Meadow Well Metro Station1.4 miles
- West Monkseaton Metro Station1.4 miles
About the agent
Whether buying, selling or renting expect more from Signature North East.
We have listened to our customers and we have built our companies ethos on those comments, which is why you should expect more from Signature. We take pride in offering first class customer service, concentrating on making sure every customer receives our impeccable and personalised service from the beginning to the end of their customer journey.
Priding ourselves on individuality, we have created the image
Notes
Staying secure when looking for property
Ensure you're up to date with our latest advice on how to avoid fraud or scams when looking for property online.
Visit our security centre to find out moreDisclaimer - Property reference 32422861. The information displayed about this property comprises a property advertisement. Rightmove.co.uk makes no warranty as to the accuracy or completeness of the advertisement or any linked or associated information, and Rightmove has no control over the content. This property advertisement does not constitute property particulars. The information is provided and maintained by Signature, Whitley Bay. Please contact the selling agent or developer directly to obtain any information which may be available under the terms of The Energy Performance of Buildings (Certificates and Inspections) (England and Wales) Regulations 2007 or the Home Report if in relation to a residential property in Scotland.
*This is the average speed from the provider with the fastest broadband package available at this postcode. The average speed displayed is based on the download speeds of at least 50% of customers at peak time (8pm to 10pm). Fibre/cable services at the postcode are subject to availability and may differ between properties within a postcode. Speeds can be affected by a range of technical and environmental factors. The speed at the property may be lower than that listed above. You can check the estimated speed and confirm availability to a property prior to purchasing on the broadband provider's website. Providers may increase charges. The information is provided and maintained by Decision Technologies Limited.
**This is indicative only and based on a 2-person household with multiple devices and simultaneous usage. Broadband performance is affected by multiple factors including number of occupants and devices, simultaneous usage, router range etc. For more information speak to your broadband provider.
Map data ©OpenStreetMap contributors.





