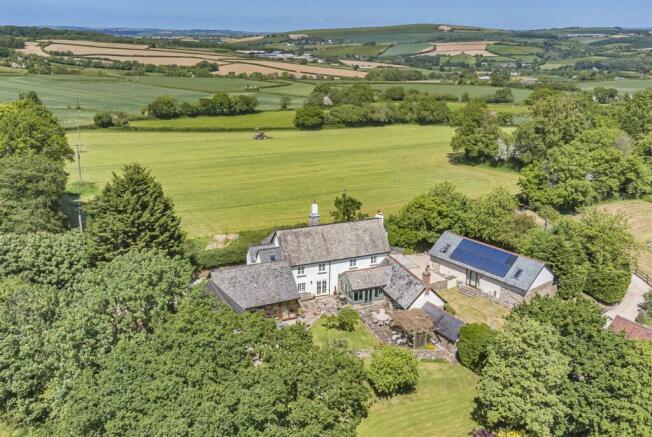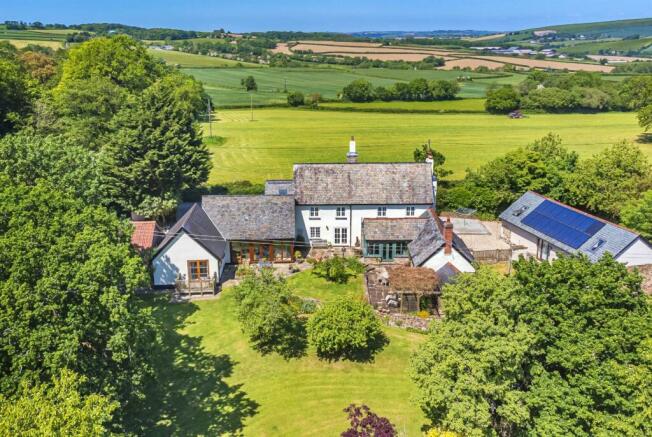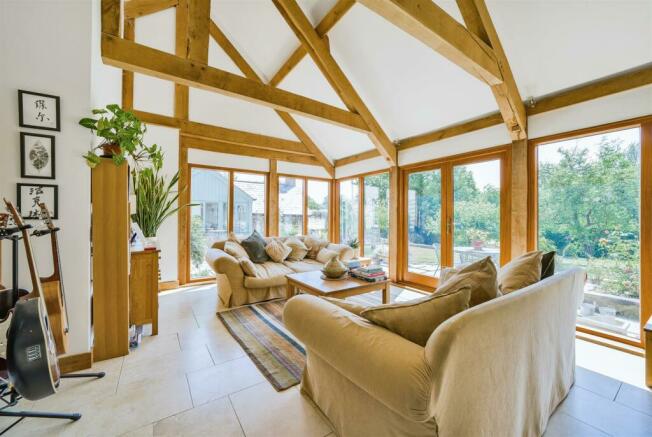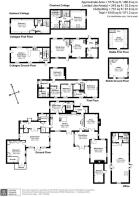
Harracott, Barnstaple

- PROPERTY TYPE
Detached
- BEDROOMS
5
- BATHROOMS
3
- SIZE
Ask agent
- TENUREDescribes how you own a property. There are different types of tenure - freehold, leasehold, and commonhold.Read more about tenure in our glossary page.
Freehold
Key features
- 5 Bedroom Period Farmhouse
- 2 Bedroom Period Barn/Cottage
- 1 Bedroom Period Barn/Cottage
- Detached Period Office Barn with potential
- Detached former stable with potential
- 4.3 Acres Garden/Pasture
- Secluded & South Facing Gardens
- Ideal Home & Income Prospect
- Council Tax Bands E, C & B.
- Freehold.
Description
Summary Of Accommodation - THE FARMHOUSE
GROUND FLOOR – Entrance Hall, Cloakroom, Sitting Room, Dining Room, Snug, Garden Room, Country Kitchen/Breakfast Room, Utility Room, Boiler Room, Laundry Room, Master Bedroom with En-Suite Shower Room
FIRST FLOOR – Landing, Four Further Bedrooms, Two Further Bathrooms (one En-Suite).
DETACHED SINGLE STOREY OFFICE BARN with Kitchenette and Shower Room (potential annexe/holiday let/separate dwelling, subject to planning permission).
CHESTNUT BARN
GROUND FLOOR – Living Room, Kitchen/Dining Room, Laundry Room, Cloakroom
FIRST FLOOR – Two Bedrooms, Bathroom, Designated Garden and Parking,
HAZELNUT BARN
GROUND FLOOR – Entrance Hall, Cloakroom, Living Room/Kitchen
FIRST FLOOR – Bedroom, Bathroom, Designated Garden & Parking
OUTSIDE
Former Two-Storey Stables - with potential to convert to annexe/holiday cottage/separate dwelling (subject to planning permission). Barn Dry Store, Woodstore, Double Car Port, Extensive Workshop / Shed, Greenhouse, ample additional parking, south facing secluded gardens and three fairly level pasture paddocks.
Situation & Amenities - Set off and screened from a quiet, little used country lane, within its own secluded grounds on the rural outskirts of Harracott which is a widespread hamlet around 2.6 miles from Newton Tracey, 3.5 miles from Bishops Tawton and 4.4 Miles from Umberleigh, where there is a mainline station on the Barnstaple- Exeter line. Barnstaple is around 6 miles away, which as the regional centre offers the area’s main business, commercial, leisure and shopping venues as well as live theatre and district hospital. At Barnstaple there is access to the North Devon Link Road which leads on, in around 45 minutes, to Junction 27 of the M5 motorway and where Tiverton Parkway offers a fast service of trains to London Paddington in just over two hours. North Devon’s famous beaches at Croyde, Putsborough, Saunton (also with championship golf course), Woolacombe, and more locally Instow and Westward Ho!, are all around half an hour by car, as is Exmoor National Park and the Cornish Border. The area offers a choice of state and private schools including the renowned West Buckland Private School with local pickup points. The nearest international airports are at Bristol and Exeter and can be reached in around and hour and a half by car.
Description - The original core of the farmhouse is understood to be of 17th century origin and the property is Grade II listed, as being of architectural and historical importance. The house presents elevations of stone and painted render (repainted within recent times) beneath a slate roof. The property was sympathetically extended, in keeping by the present owners, around 2009, when the ground floor master bedroom suite was created with its own balcony overlooking the garden and direct access to the delightful Garden Room adjacent. Alternatively, this would make a very good suite of rooms for an elderly relative unable to manage stairs. The charming interior exudes flair and tastefully combines quality 21st century refinements with many original and notable period features which include; exposed beams, inglenook fireplaces with bread ovens, vaulted ceilings etc.
Chestnut and Hazelnut Barns form a pair of two-storey cottages which present similar elevations to the main house. These originally had consent for holiday use but in more recent years have been rented out on an Assured Shorthold Tenancy basis. The detached single-storey office building was converted around 2015 and once again presents similar elevations to the main house. The detached former stable block is two-storey and presents elevations of stone and brick beneath a tiled roof and potentially has separate access from a ‘green lane’ to the rear. Otherwise, the farmhouse has independent access, and all other components are approached over a separate access drive which in turn has spurs leading to each unit.
The land is arranged as formal gardens and three paddocks, two of which interlink and are accessed from the lower driveway. The third is accessed from the farmhouse drive.
Overall, the property is extremely well presented and represents an opportunity for a change of lifestyle, either to accommodate multi-generational parts of the same family, or as home with income, or potentially a combination of both. There are also potential planning gains to be achieved as set out below.
Current Planning Situation - We understand that the vendors are in the process of applying for planning permission (and listing approval, where appropriate) for the following
1) Improved use on the detached office barn to residential consent as a sperate dwelling
2) improved use on the detached former stables and extension as a separate residential dwelling
As previously mentioned, we understand that Chestnut Barn and Hazelnut Barn originally had consent as holiday cottages however, they have been rented out for some years and each pay residential council tax.
Special Notes - Holiday rental projections and/or AST rental projections are available upon request from the selling agents. Some of the house contents and machinery, such as the ride on lawn mower, are available by separate negotiation. The property is registered under one title.
Brochures
Ensis Farm PW COMBINED Brochure & Letter.pdfCouncil TaxA payment made to your local authority in order to pay for local services like schools, libraries, and refuse collection. The amount you pay depends on the value of the property.Read more about council tax in our glossary page.
Band: E
Harracott, Barnstaple
NEAREST STATIONS
Distances are straight line measurements from the centre of the postcode- Chapleton Station1.1 miles
- Umberleigh Station3.3 miles
- Barnstaple Station3.8 miles
About the agent
Stags estate and letting agents office in Barnstaple is in a high profile location, centrally situated close to Butcher's Row and the Pannier Market, and diagonally opposite the Queens Theatre. The office conducts the sale and letting of all town, village and country property and land throughout North Devon.
As the regional office, Barnstaple works closely with Stags' two other North Devon offices at Bideford and South Molton. The Barnstaple office covers an area from Instow to West Exm
Industry affiliations




Notes
Staying secure when looking for property
Ensure you're up to date with our latest advice on how to avoid fraud or scams when looking for property online.
Visit our security centre to find out moreDisclaimer - Property reference 32423326. The information displayed about this property comprises a property advertisement. Rightmove.co.uk makes no warranty as to the accuracy or completeness of the advertisement or any linked or associated information, and Rightmove has no control over the content. This property advertisement does not constitute property particulars. The information is provided and maintained by Stags, Barnstaple. Please contact the selling agent or developer directly to obtain any information which may be available under the terms of The Energy Performance of Buildings (Certificates and Inspections) (England and Wales) Regulations 2007 or the Home Report if in relation to a residential property in Scotland.
*This is the average speed from the provider with the fastest broadband package available at this postcode. The average speed displayed is based on the download speeds of at least 50% of customers at peak time (8pm to 10pm). Fibre/cable services at the postcode are subject to availability and may differ between properties within a postcode. Speeds can be affected by a range of technical and environmental factors. The speed at the property may be lower than that listed above. You can check the estimated speed and confirm availability to a property prior to purchasing on the broadband provider's website. Providers may increase charges. The information is provided and maintained by Decision Technologies Limited.
**This is indicative only and based on a 2-person household with multiple devices and simultaneous usage. Broadband performance is affected by multiple factors including number of occupants and devices, simultaneous usage, router range etc. For more information speak to your broadband provider.
Map data ©OpenStreetMap contributors.




![Promap-2430698-2536570-750-0[1].jpg](https://media.rightmove.co.uk/dir/53k/52999/136650314/52999_32423326_FLP_01_0000_max_296x197.jpeg)

