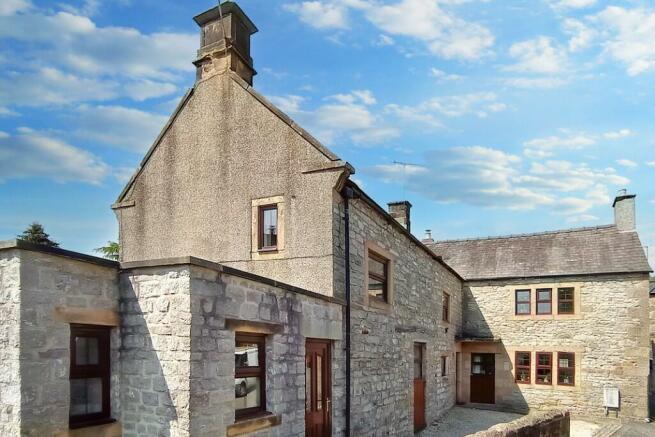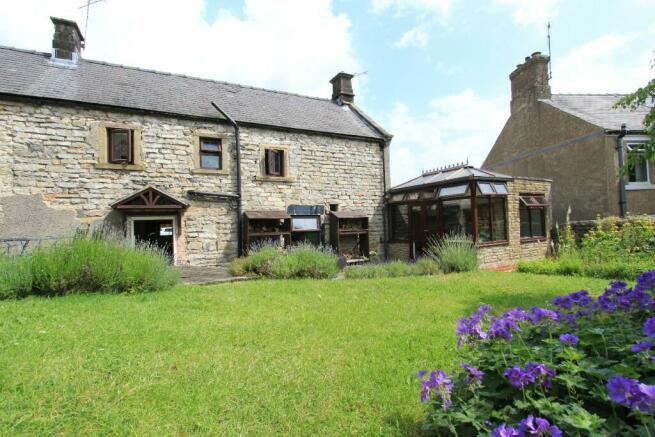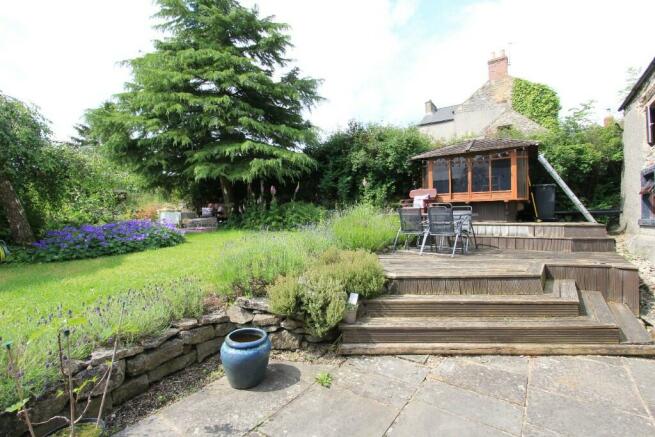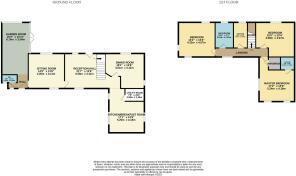
The Square, Wensley, Matlock, Derbyshire, DE4

- PROPERTY TYPE
Detached
- BEDROOMS
4
- BATHROOMS
2
- SIZE
Ask agent
- TENUREDescribes how you own a property. There are different types of tenure - freehold, leasehold, and commonhold.Read more about tenure in our glossary page.
Freehold
Key features
- Home of great character and charm
- Situated at the heart of this sought after village
- Original features retained
- Four bedrooms, two bathrooms, two reception rooms, large kitchen
- Delightful south facing enclosed gardens
- Ample parking to the front
- Viewing highly recommended
- Council Tax: Band F
Description
Prior to the 1990's, the property was a public house, although since converted to create a home of considerable character, retaining beam ceilings, feature fireplaces and mullioned windows.
Well proportioned four bedroom accommodation includes two bathrooms, four reception rooms, plus a farmhouse style kitchen; all of which are complemented by a delightful enclosed garden, which enjoys a degree of privacy and southerly aspect.
The recreational attractions of the surrounding Derbyshire Dales and Peak District countryside are all readily accessible, with walks along Wensley Dale, Bonsall Moor available from the doorstep. The neighbouring Darley Dale and Two Dales provide a good range of local shops and amenities, with the wider market town facilities in Matlock (3 miles), Bakewell (6 miles), Chesterfield (11 miles). The cities of Sheffield, Derby and Nottingham are all within daily commuting distance.
ACCOMMODATION
A hardwood panelled front door opens to a...
Reception hallway - 6.58m x 4.11m (21' 7" x 13' 6") which provides a spacious entrance and valuable additional family space. Period beam ceilings typify the character and cottage which continues throughout the house, and similarly with a stone framed window to the front and lintels above a glazed door which provides external access to the gardens. The room is finished with a ceramic tiled floor which extends to a side lobby, off which attractive stripped pine doors with leaded glazed panels lead to the kitchen and dining room.
Dining room - 4.61m x 4.11m (15' 1" x 13' 6") currently utilised as a snug, again there are windows to two elevations, period beam ceiling and a rustic stone fireplace which sites a multi fuel cast iron Clearview stove.
Breakfast kitchen - 5.20m x 4.18m (17' 1" x 13' 9") with slate tiled floor, range of painted low level cupboards topped with a mixture of granite work surfaces which incorporate a Belfast style sink. The room features a substantial stone fireplace which incorporates the cooker position, and the room is also designed to take an American style refrigerator. Mullioned windows face the front courtyard with two further windows drawing additional natural light.
Utility room - 2.28m x 1.50m (7' 6" x 4' 11") accessed off the kitchen with a continuation of the slate tiled floor, having plumbing for an automatic washing machine.
Sitting room - 4.26m x 4.11m (14' x 13' 6") accessed off the reception hallway, with windows to both front and rear, beam ceiling and a gas fired stove set to a stone fireplace, raised hearth and with a fitted oak mantel above.
Office / garden room - 6.14m x 3.34m (20' 2" x 10' 11") incorporating a glazed extension and offering a useful work and hobby space. There is a modern quarry tiled floor, French doors lead to the garden and a separate external door from the front courtyard. A lobby to the side gives access to a...
Cloakroom - with WC and corner wash hand basin.
From the reception hallway, stairs rise to the first floor landing which has a front aspect window and access through similar leaded decorative glazed stripped pine panelled doors to the majority of rooms. Taking the room from one side...
Bedroom 1 - 4.32m x 4.07m (14' 2" x 13' 4") a good sized double bedroom with windows to three elevations including a small picture window looking across the valley to Matlock Bank and one looking across the mature gardens and to the fields rising to Bonsall Moor beyond.
Bath and shower room - 3.01m x 2.15m (9' 11" x 7' 1") fitted with a panelled bath, high flush WC, pedestal wash hand basin and separate shower cubicle. Chromed ladder radiator.
Bedroom 2 - 3.01m x 1.65m (9' 11" x 5' 5") a single bedroom overlooking the garden and extending over the stairwell.
Master bedroom 3 - 5.24m x 4.18m (17' 2" x 13' 9") a good double bedroom with mullioned window overlooking the courtyard, two windows facing The Square, and an elegant feature stone fireplace. A part glazed door opens to an...
Ensuite shower room - 1.66m x 1.52m (5' 5" x 5') with corner shower cubicle, low flush WC and pedestal wash hand basin.
Off the entrance to the bedroom is a walk-in wardrobe / store.
Bedroom 4 - 4.58m x 4.07m (15' x 13' 4") a rear aspect double room with built-in airing store which houses the gas fired boiler and hot water cylinder.
OUTSIDE
Accessed off The Square, a triangular forecourt sits within the "L" of the building and provides car standing. A flagstone path leads to the front door. The principal gardens are found at the rear which are well sized, mature and offer ample opportunity for the keen gardener and family recreation alike. By the house, a stone paved patio gives way to a tiered decked sitting area which at the higher level includes an enclosed hot tub. Principally level lawns form the remainder of the garden which incorporates deep herbaceous borders with a variety of planting to provide colour and interest throughout the seasons. There is also a greenhouse, timber shed, feature pond and waterfall. The gardens enjoy a delightful southerly aspect, a good degree of privacy and distant views towards Riber Castle from some vantage points.
TENURE - Freehold.
SERVICES - All mains services are available to the property, which enjoys the benefit of gas fired central heating and uPVC double glazing. No specific test has been made on the services or their distribution.
EPC RATING - Current 41E / Potential 72C
COUNCIL TAX - Band F
FIXTURES & FITTINGS - Only the fixtures and fittings mentioned in these sales particulars are included in the sale. Certain other items may be taken at valuation if required. No specific test has been made on any appliance either included or available by negotiation.
DIRECTIONS - From Matlock Crown Square, take the A6 north towards Darley Dale, turning left into Old Road opposite St Elphin's Court. At the following crossroads turn left onto Station Road and proceed across Darley Bridge before rising up the hill towards Wensley. On entering Wensley, turn left into The Square where we advise you to park ahead of viewing. The Old Crown can be found at the rear of The Square.
VIEWING - Strictly by prior arrangement with the Matlock office .
Ref: FTM10372
Council TaxA payment made to your local authority in order to pay for local services like schools, libraries, and refuse collection. The amount you pay depends on the value of the property.Read more about council tax in our glossary page.
Ask agent
The Square, Wensley, Matlock, Derbyshire, DE4
NEAREST STATIONS
Distances are straight line measurements from the centre of the postcode- Matlock Station2.1 miles
- Matlock Bath Station2.7 miles
- Cromford Station3.4 miles
About the agent
Winners of the British Property Awards.
We are an independent firm of chartered Surveyor Estate Agents offering the complete property service including the sale by private treaty and public auction of residential property together with commercial sale and lettings, property management and lettings, surveys and valuations.
Industry affiliations



Notes
Staying secure when looking for property
Ensure you're up to date with our latest advice on how to avoid fraud or scams when looking for property online.
Visit our security centre to find out moreDisclaimer - Property reference FTM10372. The information displayed about this property comprises a property advertisement. Rightmove.co.uk makes no warranty as to the accuracy or completeness of the advertisement or any linked or associated information, and Rightmove has no control over the content. This property advertisement does not constitute property particulars. The information is provided and maintained by Fidler Taylor, Matlock. Please contact the selling agent or developer directly to obtain any information which may be available under the terms of The Energy Performance of Buildings (Certificates and Inspections) (England and Wales) Regulations 2007 or the Home Report if in relation to a residential property in Scotland.
*This is the average speed from the provider with the fastest broadband package available at this postcode. The average speed displayed is based on the download speeds of at least 50% of customers at peak time (8pm to 10pm). Fibre/cable services at the postcode are subject to availability and may differ between properties within a postcode. Speeds can be affected by a range of technical and environmental factors. The speed at the property may be lower than that listed above. You can check the estimated speed and confirm availability to a property prior to purchasing on the broadband provider's website. Providers may increase charges. The information is provided and maintained by Decision Technologies Limited.
**This is indicative only and based on a 2-person household with multiple devices and simultaneous usage. Broadband performance is affected by multiple factors including number of occupants and devices, simultaneous usage, router range etc. For more information speak to your broadband provider.
Map data ©OpenStreetMap contributors.





