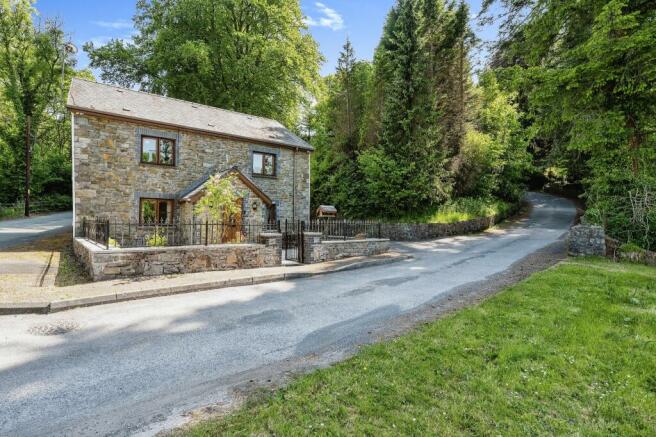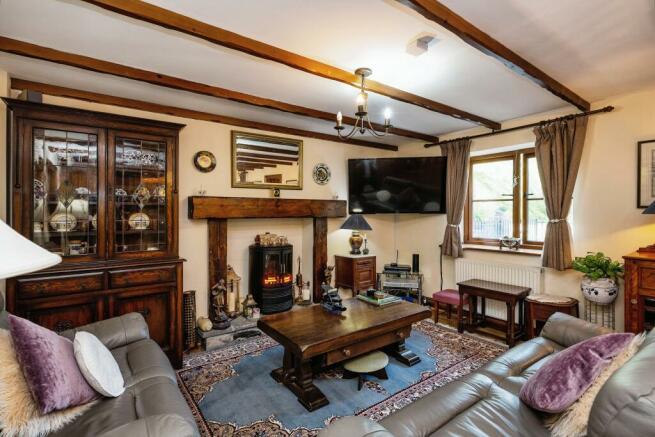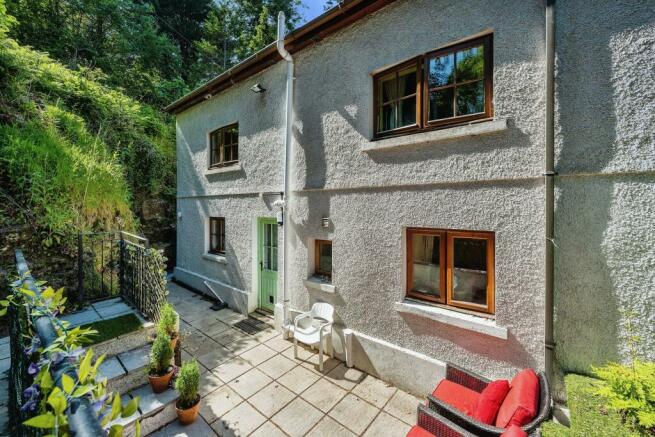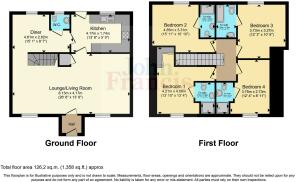Station Road, Caehopkin, Abercrave, Powys, SA9

- PROPERTY TYPE
Detached
- BEDROOMS
4
- BATHROOMS
4
- SIZE
Ask agent
- TENUREDescribes how you own a property. There are different types of tenure - freehold, leasehold, and commonhold.Read more about tenure in our glossary page.
Freehold
Key features
- Spacious Four Bed Detached Cottage
- Full Of Character, Charm & Period Features
- Off-Road Parking, Front & Rear Gardens
- Additional Garden On Opposite Side Of Road,
- Potential Building Plot Stpp
- Ideal Family Home. Viewing A Must
- EPC: E45
Description
Recently Upgraded Jan 2024 To A Air Source Heat Pump 7 Solar Panels..
A gorgeous period property boasting heaps of charm and character, situated in the ever popular village of Caehopkin, Abercrave.
This spacious cottage boasts four en-suite double bedrooms, as well as as a great size open plan living space, and an enclosed rear garden, along with an additional area of land on the opposite side of the road. There is also a gated forecourt, and ample off-road parking for up to two vehicles to the side. We feel this beautiful property would be an ideal family home, but could also be utilised as a holiday let, due to its location on the edge of the Brecon Beacons and the en-suite bedrooms.
The village of Caehopkin is ideally situated for a number of walks and hikes, as well as having good links to the towns of Ystradgynlais, Neath and Pontardawe, all of which offer a wider range of daily and social amenities. Some local attractions include Craig Y Nos Castle, Henrhyd Waterfalls, and the Wales Ape & Monkey Sanctuary.
We would highly recommend internal viewing of this impressive property, which we feel offers an excellent opportunity for a range of potential buyers.
Entrance Porch
Double glazed entrance door to the front, wood flooring, radiator, door to:
Living Rom
8.13m x 4.2m
Two double glazed windows to the front, oak wood flooring, 2 radiators, TV and phone point, fireplace with stone hearth, wood surround and space for electric fire, staircase to the first floor with understairs storage cupboard, mock wooden ceiling beams, open to:
Dining Room
3.15m x 2.9m
Double glazed window to the rear, oak wooden flooring, radiator, mock wooden ceiling beams, door to:
Cloakroom WC
Double glazed window to the rear, oak wooden flooring, radiator, WC, wash hand basin, radiator, mock wooden ceiling beams, extractor fan.
Kitchen
4.17m x 2.77m
Double glazed window and door to the rear, tiled flooring, a range of modern wall and base units with worktops over, incorporating a stainless steel sink and drainer unit, integrated electric oven with four ring electric hob and extractor hood, space for fridge freezer, plumbing for washing machine, dishwasher and tumble dryer, part tiled walls, radiator, mock wooden ceiling beams.
First Floor Landing
Loft hatch, with drop down ladder electric and part boarded.
Bedroom One
3.7m x 3.28m
Double glazed window to the rear, radiator, phone point, coved ceiling, door to:
En-Suite Shower Room
Vinyl flooring, WC, wash hand basin, tiled and glazed shower enclosure, tiled walls, towel heater, extractor fan.
Bedroom Two
3.73m x 3.3m
Double glazed window to the rear, radiator, coved ceiling, door to:
En-Suite Bathroom
Vinyl flooring, WC, wash hand basin, panelled bath with overhead shower, tiled walls, towel heater, extractor fan.
Bedroom Three
3.3m x 3m
Double glazed window to the front, radiator, fitted wardrobes, TV point, coved ceiling, door to:
En-Suite Shower Room
Vinyl flooring, WC, wash hand basin, tiled and glazed shower enclosure, tiled walls, towel heater, extractor fan.
Bedroom Four
3.78m x 2.97m
Currently used as a home office. Double glazed window to the front, radiator, coved ceiling, door to:
En-Suite Shower Room
Vinyl flooring, WC, wash hand basin, tiled and glazed shower enclosure, tiled walls, towel heater, extractor fan.
Externally
To the front of the property there is an enclosed forecourt, with a side driveway that has space for approximately 2 vehicles. There is a rear garden which is enclosed and is laid to a paved patio terrace. There are also 2 areas of land included in the title on the left hand side of the road, one of which we believe has Japanese Knotweed on it. The area facing the Road has the potential of a building plot Stpp.
Services
We are advised by the vendor that mains services are connected to the property, with an Air Source Heat Pump, providing the heating system and solar panels. We are also advised that there is a CCTV system built in, with cameras at the front, side and rear of the property. Council Tax Band E
Brochures
ParticularsCouncil TaxA payment made to your local authority in order to pay for local services like schools, libraries, and refuse collection. The amount you pay depends on the value of the property.Read more about council tax in our glossary page.
Band: E
Station Road, Caehopkin, Abercrave, Powys, SA9
NEAREST STATIONS
Distances are straight line measurements from the centre of the postcode- Neath Station10.3 miles
About the agent
John Francis sold more properties in South West Wales' SA post code in 2021 than any other agent. (Portal Verified Data)
John Francis Estate Agent has been serving the property needs of customers since 1873 and annually we sell more properties in the SA post code than any other agent.
If you have a property to sell or let, or are looking for your next home, we have the experience and expertise to help. We have an extensive 19 strong sales branch network throughout West Wales and 5
Industry affiliations



Notes
Staying secure when looking for property
Ensure you're up to date with our latest advice on how to avoid fraud or scams when looking for property online.
Visit our security centre to find out moreDisclaimer - Property reference PND220074. The information displayed about this property comprises a property advertisement. Rightmove.co.uk makes no warranty as to the accuracy or completeness of the advertisement or any linked or associated information, and Rightmove has no control over the content. This property advertisement does not constitute property particulars. The information is provided and maintained by John Francis, Pontardawe. Please contact the selling agent or developer directly to obtain any information which may be available under the terms of The Energy Performance of Buildings (Certificates and Inspections) (England and Wales) Regulations 2007 or the Home Report if in relation to a residential property in Scotland.
*This is the average speed from the provider with the fastest broadband package available at this postcode. The average speed displayed is based on the download speeds of at least 50% of customers at peak time (8pm to 10pm). Fibre/cable services at the postcode are subject to availability and may differ between properties within a postcode. Speeds can be affected by a range of technical and environmental factors. The speed at the property may be lower than that listed above. You can check the estimated speed and confirm availability to a property prior to purchasing on the broadband provider's website. Providers may increase charges. The information is provided and maintained by Decision Technologies Limited.
**This is indicative only and based on a 2-person household with multiple devices and simultaneous usage. Broadband performance is affected by multiple factors including number of occupants and devices, simultaneous usage, router range etc. For more information speak to your broadband provider.
Map data ©OpenStreetMap contributors.




