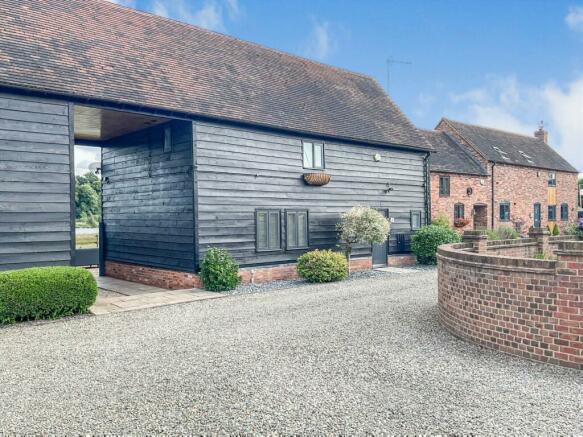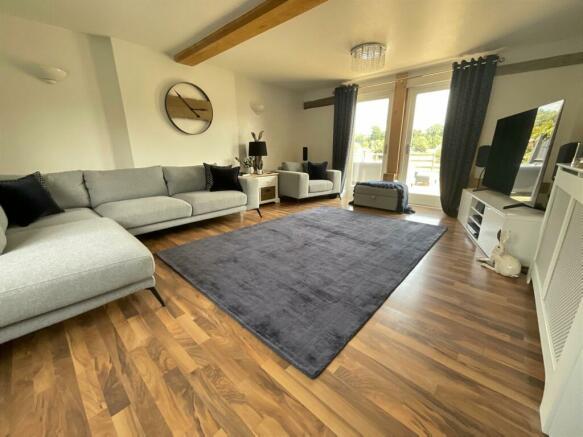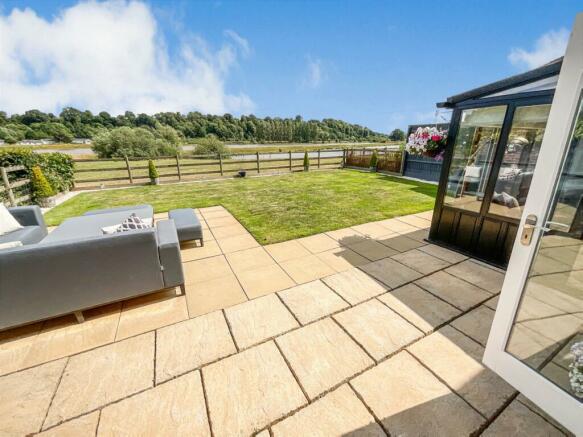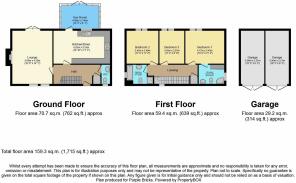Larford Farm Barns, Astley, Stourport-on-Severn, Worcestershire, DY13 0SQ

- PROPERTY TYPE
Barn Conversion
- BEDROOMS
3
- BATHROOMS
2
- SIZE
Ask agent
- TENUREDescribes how you own a property. There are different types of tenure - freehold, leasehold, and commonhold.Read more about tenure in our glossary page.
Freehold
Key features
- Quote Reference JS0667
- Superb 3 Bed Barn Conversion
- Glorious Views over Larford Lakes
- Wealth of Charm and Character
- Idyllic Location yet Close to Amenities
- 3 Excellent Bedrooms and En Suite
- Beautiful Lounge and Large Dining Kitchen
- Outstanding Presentation
- Chantry School Catchment
- 2 Garages with Ample Car Parking
Description
Quote Reference JS0667 SUPERB SPACIOUS BARN CONVERSION WITH GLORIOUS VIEWS OVER LARFORD LAKES With a wealth of charm and character including exposed beams and detailed latch internal doors, and enjoying a host of modern comforts this beautifully appointed and immaculately presented 3 Bedroom Barn Conversion represents an outstanding opportunity for the discerning young family or professional couple and enjoys delightful and enviable views over Larford Lakes immediately to the rear. Situated just a short ride away from the village of Astley and convenient for local amenities (and within the catchment for the renowned Chantry School) this is a wonderful opportunity that simply must be seen and includes: Reception Hall, Guest Cloakroom, spacious Lounge, large Dining Kitchen, Sun Room/Conservatory, 3 excellent Bedrooms (master with Shower En Suite) which are all cleverly located at the rear of the property so that they can gain the wonderful view, sumptuously fitted House Bathroom with separate shower, lovely level lawned rear Garden with wide patio and overlooking the lakes and surrounding Worcestershire countryside to the rear, 2 good sized Garages in separate block, maintained communal areas and ample parking.
Offering the perfect blend of old and new, the impressive accommodation is neatly and thoughtfully arranged over two floors and may be described in a little more detail as follows:-
GROUND FLOOR
Welcoming Reception Hall
Entered by a composite part glazed entrance door, this spacious and impressive hall offers beautiful exposed beams, useful under stairs storage cupboard, ceiling downlighters, stylish wood effect flooring and detailed latch doors to the lounge, kitchen/dining room and downstairs cloak room.
Downstairs/Guest Cloakroom
Attractively fitted with a white suite to include a pedestal wash hand basin and low level W.C., and having stylish wood effect flooring and a Upvc double glazed picture window.
Spacious Lounge/Sitting Room 18'8" x 14'1"
A beautiful and generously sized living space which enjoys the glorious views to the lakes and surrounding countryside. A light an airy room with Upvc double glazed French doors opening onto the rear terrace enhanced by twin double glazed windows to the front elevation. There are feature exposed beams which add to the ambience.
Large Dining Kitchen 19'10" max x 11'7" max
A great sized family area, fabulous for entertaining and having ample space for a dining table and having a comprehensive range of cream country style base and eye level units with drawers and extensive complimentary working surfaces, space for an American style fridge freezer, plumbing and space for a washing machine, Range cooker with wide cooker hood over, ceiling downlighters, built in dishwasher, contemporary styled vertical radiator, concealed Worcester boiler and tiled floor. There are wonderful feature beams and a door leading to the sun room/conservatory.
Sun Room/Conservatory 13'5" x 8'1"
A lovely addition to the ground floor and a wonderful space to enjoy the magnificent outlook to the lakes. With double-glazed windows, a set of double-glazed French doors leading out to the rear garden and a further side door leading onto the terrace this is the perfect place to enjoy the summer months (and to greet the friendly ducks and ducklings who come calling to say hello !).
FIRST FLOOR
Beautiful Landing
Approached by a single flight staircase from the hall and enhanced by a contemporary glass balustrade, further exposed beams, double glazed window to the front elevation, airing cupboard off, ceiling downlighters and latched doors giving independent access to all three bedrooms and the house bathroom. The builder who converted thoughtfully arranged the first floor accommodation so that all three bedrooms are of a good size and all enjoy the fantastic views over the lakes and countryside to the rear.
Bedroom One 13'8" max x 11'4" max
A lovely master bedroom which has a built in double wardrobe, feature exposed beams, twin double glazed window giving views over the lakes and a latched door leading to the beautifully fitted en suite shower room.
En Suite Shower Room 9'0" max x 6'8" max
Stylishly appointed with an electric shower in a glazed quadrant shower cubicle and having an inset wash hand basin in vanity unit, low level W.C., complimentary wall tiling, double glazed side picture window, vertical chrome radiator and further fitted double wardrobe with mirror fronted doors.
Bedroom Two 11'4" x 11'2"
With twin double glazed windows giving fantastic views over the lakes and feature exposed beams.
Bedroom Three 11'4" x 8'9"
Of excellent proportions for a third bedroom and having feature exposed beams and a twin double glazed window giving super views.
Stylish House Bathroom
Beautifully fitted with a white suite to include a panelled bath, inset wash hand basin in vanity unit, low level W.C., and having complimentary wall tiling with feature border to splash back areas, double glazed picture window to the side elevation, contemporary vertical chrome radiator, feature exposed beams and a mains fed shower in a separate tiled enclosure.
OUTSIDE
Rear Garden
Well kept and of good proportions being level and having a wide and deep paved terrace with a lawn with stone chipped borders, ideal for those summer relaxing or BBQ days, all enclosed by ranch style fencing so as to not take away from the glorious and enviable views over the lakes. There is a gated side access way which leads through to the front communal areas and garaging.
Garages 18'3" x 8'3" max
The property has the advantage of two garages which are located in a separate garage block at the front of the site. Both have very recently repainted double timber doors and one has a water tap.
Car Parking
There is ample parking in the car parking bay which is close to the property and garage block.
Communal Areas
As the photographs clearly show the well maintained communal areas comprise an extensive gravelled driveway which give access to the neighbouring barns on this small select development. These are maintained under a service charge agreement.
Tenure
The property is Freehold
Council Tax
Band E- Malvern Hills District Council
Service Charge
A service charge is levied for maintenance of communal areas and we are advised that this currently amounts to £45 per calendar month.
Water Treatment Plant
The properties waste goes into an on site water treatment tank.
LPG
The properties at Larford Barns have a storage tank for LPG which provides central heating and hot water from a Worcester boiler.
ID Verification Requirements
Standard I.D. verification charges are payable online by the successful buyers at £20 each.
Our agent has not tested any services, fittings and appliances such as central heating, boilers, immersion heaters, gas or electric fires, electrical wiring, security systems or kitchen appliances. Any purchaser should obtain verification that these items are in good working order through their Solicitor or Surveyor. Our agent has also not verified details of the property tenure. The Solicitor acting for any purchaser should be asked to confirm full details of the tenure. Our agent and the vendors of the property whose agents they are, give notice that these particulars although believed to be correct, do not constitute any part of an offer or contract, that all statements contained in these particulars as to this property are made without responsibility and are not to be relied upon as statements or representations or warranty whatsoever in relation to this property. Any intending purchaser must satisfy himself by inspection or otherwise as to the correctness of each of the statements contained in these particulars. Measurements are quoted as room sizes approximately and only intended for general guidance. Buyers are advised to verify all stated dimensions carefully. Land areas are also subject to verification through buyer’s legal advisors.
Council TaxA payment made to your local authority in order to pay for local services like schools, libraries, and refuse collection. The amount you pay depends on the value of the property.Read more about council tax in our glossary page.
Band: E
Larford Farm Barns, Astley, Stourport-on-Severn, Worcestershire, DY13 0SQ
NEAREST STATIONS
Distances are straight line measurements from the centre of the postcode- Hartlebury Station2.3 miles
- Kidderminster Station4.5 miles
- Droitwich Spa Station6.0 miles
About the agent
eXp UK are the newest estate agency business, powering individual agents around the UK to provide a personal service and experience to help get you moved.
Here are the top 7 things you need to know when moving home:
Get your house valued by 3 different agents before you put it on the market
Don't pick the agent that values it the highest, without evidence of other properties sold in the same area
It's always best to put your house on the market before you find a proper
Notes
Staying secure when looking for property
Ensure you're up to date with our latest advice on how to avoid fraud or scams when looking for property online.
Visit our security centre to find out moreDisclaimer - Property reference S258927. The information displayed about this property comprises a property advertisement. Rightmove.co.uk makes no warranty as to the accuracy or completeness of the advertisement or any linked or associated information, and Rightmove has no control over the content. This property advertisement does not constitute property particulars. The information is provided and maintained by eXp UK, West Midlands. Please contact the selling agent or developer directly to obtain any information which may be available under the terms of The Energy Performance of Buildings (Certificates and Inspections) (England and Wales) Regulations 2007 or the Home Report if in relation to a residential property in Scotland.
*This is the average speed from the provider with the fastest broadband package available at this postcode. The average speed displayed is based on the download speeds of at least 50% of customers at peak time (8pm to 10pm). Fibre/cable services at the postcode are subject to availability and may differ between properties within a postcode. Speeds can be affected by a range of technical and environmental factors. The speed at the property may be lower than that listed above. You can check the estimated speed and confirm availability to a property prior to purchasing on the broadband provider's website. Providers may increase charges. The information is provided and maintained by Decision Technologies Limited.
**This is indicative only and based on a 2-person household with multiple devices and simultaneous usage. Broadband performance is affected by multiple factors including number of occupants and devices, simultaneous usage, router range etc. For more information speak to your broadband provider.
Map data ©OpenStreetMap contributors.




