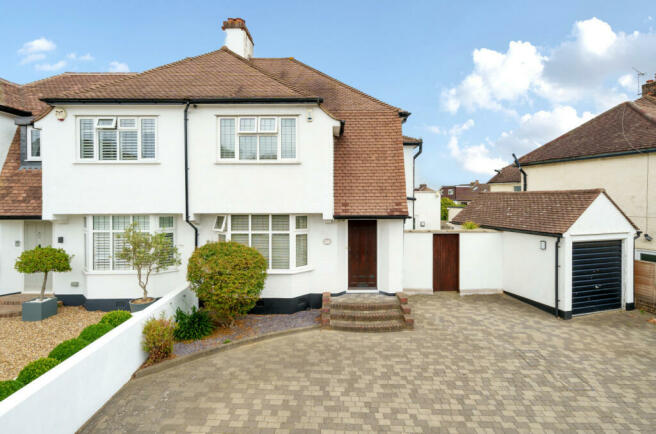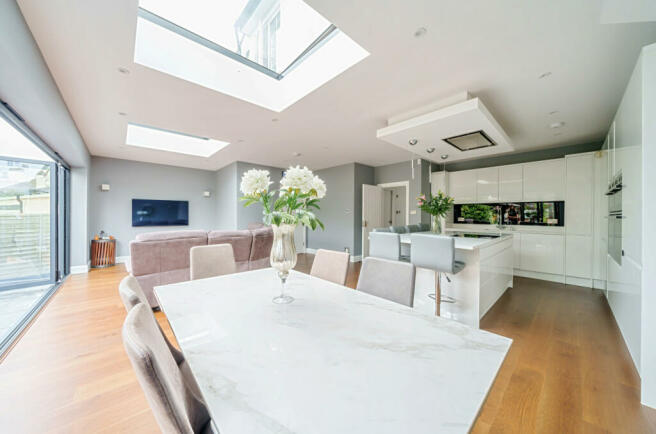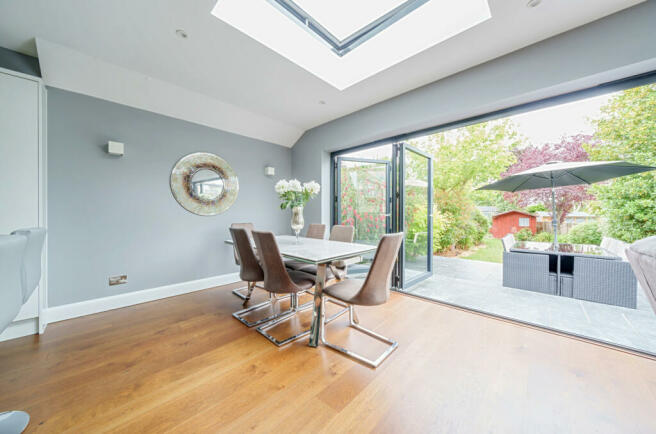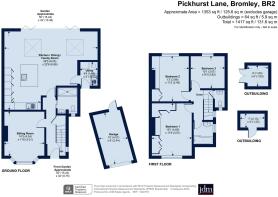
Pickhurst Lane, Bromley, Kent, BR2

- PROPERTY TYPE
Semi-Detached
- BEDROOMS
3
- BATHROOMS
2
- SIZE
Ask agent
- TENUREDescribes how you own a property. There are different types of tenure - freehold, leasehold, and commonhold.Read more about tenure in our glossary page.
Freehold
Key features
- Stunning kitchen dining living area
- Desirable location
- Secluded garden
- Potential to extend
- Spacious accommodation
Description
jdm are delighted to offer for sale this stunning family home which has been sympathetically modernised and extended by the current owners to showcase its unique features and create some beautiful, light-filled living spaces.
*Guide Price £800,000 - £825,000*
jdm are delighted to offer for sale this stunning family home which has been sympathetically modernised and extended by the current owners to showcase its unique features and create some beautiful, light-filled living spaces.
Situated close to Pickhurst Park and local amenities, this well presented property also has plans (and expired planning permission) to extend to the side to incorporate additional habitable space and also approved plans drawn up using permitted development rights to create an additional bedroom and ensuite in the roof space.
The open plan kitchen/dining/living room has been thoughtfully designed for family life.
The modern kitchen comprises white gloss fitted units with a range of integrated Neff appliances. A large island unit with composite worktop creates a convenient and informal dining area.
Two contemporary roof lights flood this space with natural light. Coupled with the bi-folding doors which span across the back, this space is an ideal place to entertain, particularly during summer months where the garden terrace flows seamlessly to the living space.
A second reception room is used by the current owners as an addition bedroom. With attractive bay window, this space would make a spacious formal sitting room, playroom or study.
A recently fitted shower room and separate utility room complete the accommodation to the ground floor.
To the first floor are three double bedrooms, a family bathroom and additional separate WC.
Plans which have been drawn up to extend into the roofspace still retain three good sized double bedrooms with a master bedroom to the top floor with Juliet balcony and ensuite shower room.
Externally to the rear of this property is a large and secluded garden perfectly suited to modern family living with a patio area for entertaining, lawned area and a variety of mature shrubs and trees.
To the front of the front of the property is a good sized, paved driveway which would accommodate a number of cars as well as a single detached garage. Plans were previously approved for a single storey side extension to incorporate a new garage.
Council Tax Band: F
Energy Efficiency Rating: D
For broadband and mobile phone coverage at the property in question please visit: and respectively.
IMPORTANT NOTE TO POTENTIAL PURCHASERS:
We endeavour to make our particulars accurate and reliable, however, they do not constitute or form part of an offer or any contract and none is to be relied upon as statements of representation or fact and a buyer is advised to obtain verification from their own solicitor or surveyor.
Broadband and Mobile Coverage
For broadband and mobile phone coverage at the property in question please visit: checker.ofcom.org.uk/en-gb/broadband-coverage and checker.ofcom.org.uk/en-gb/mobile-coverage respectively.
IMPORTANT NOTE TO POTENTIAL PURCHASERS:
We endeavour to make our particulars accurate and reliable, however, they do not constitute or form part of an offer or any contract and none is to be relied upon as statements of representation or fact and a buyer is advised to obtain verification from their own solicitor or surveyor.
Council TaxA payment made to your local authority in order to pay for local services like schools, libraries, and refuse collection. The amount you pay depends on the value of the property.Read more about council tax in our glossary page.
Band: F
Pickhurst Lane, Bromley, Kent, BR2
NEAREST STATIONS
Distances are straight line measurements from the centre of the postcode- Hayes Station0.5 miles
- West Wickham Station0.8 miles
- Bromley South Station1.4 miles
About the agent
The Bromley Branch
jdm are a leading Independent Estate Agent for residential sales and lettings. We are large enough to give your home the best marketing possible, but still small enough to care. Our very experienced staff in Bromley, who between them can boast many years’ experience in property, pride themselves on understanding the area and use their detailed local knowledge and up to date and comprehensive technology to help you move home with the least amount of stress.
<Notes
Staying secure when looking for property
Ensure you're up to date with our latest advice on how to avoid fraud or scams when looking for property online.
Visit our security centre to find out moreDisclaimer - Property reference LOC220321. The information displayed about this property comprises a property advertisement. Rightmove.co.uk makes no warranty as to the accuracy or completeness of the advertisement or any linked or associated information, and Rightmove has no control over the content. This property advertisement does not constitute property particulars. The information is provided and maintained by jdm, Bromley. Please contact the selling agent or developer directly to obtain any information which may be available under the terms of The Energy Performance of Buildings (Certificates and Inspections) (England and Wales) Regulations 2007 or the Home Report if in relation to a residential property in Scotland.
*This is the average speed from the provider with the fastest broadband package available at this postcode. The average speed displayed is based on the download speeds of at least 50% of customers at peak time (8pm to 10pm). Fibre/cable services at the postcode are subject to availability and may differ between properties within a postcode. Speeds can be affected by a range of technical and environmental factors. The speed at the property may be lower than that listed above. You can check the estimated speed and confirm availability to a property prior to purchasing on the broadband provider's website. Providers may increase charges. The information is provided and maintained by Decision Technologies Limited.
**This is indicative only and based on a 2-person household with multiple devices and simultaneous usage. Broadband performance is affected by multiple factors including number of occupants and devices, simultaneous usage, router range etc. For more information speak to your broadband provider.
Map data ©OpenStreetMap contributors.





