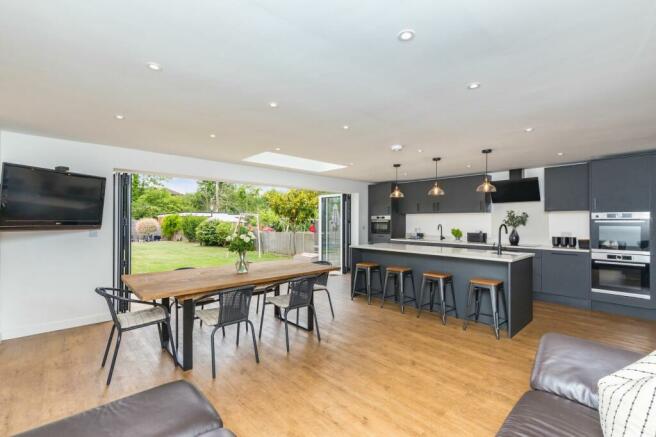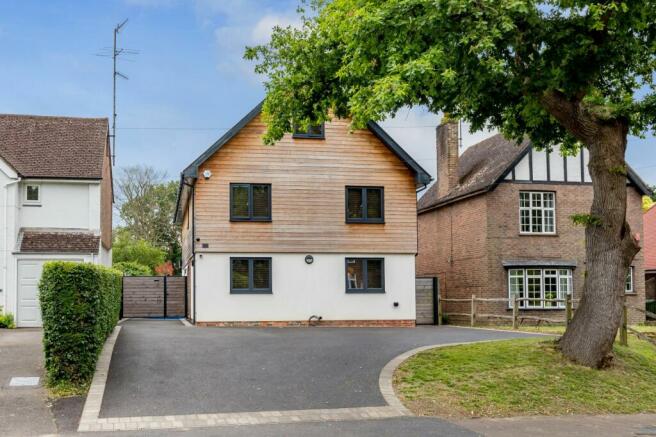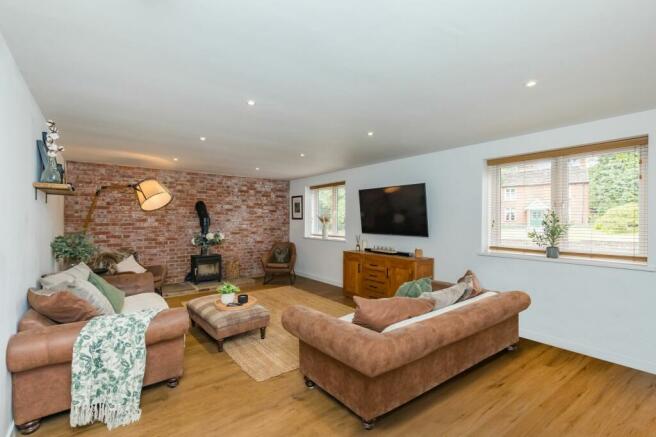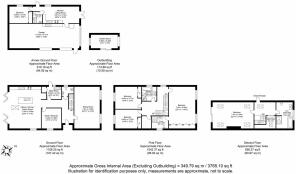
Warnham Road, Horsham, RH12

- PROPERTY TYPE
Detached
- BEDROOMS
4
- BATHROOMS
3
- SIZE
Ask agent
- TENUREDescribes how you own a property. There are different types of tenure - freehold, leasehold, and commonhold.Read more about tenure in our glossary page.
Freehold
Key features
- 4 large double bedrooms
- Spacious and flexible 3 storey detached house of 2,854 sq ft
- Master bedroom suite
- Fantastic 23’3 x 17’8 kitchen/dining/family room
- Driveway for 6 vehicles and 39’ x 13’8 garaging
- 1 bedroom self-contained annexe
- 165’ south facing garden
- Skilfully enlarged and beautifully improved
- Close to schools, transport links, shops and country walks
Description
A skilfully designed and extremely flexible 4 double bedroom, 3 storey detached house of 2,854 sq ft with fantastic 23’3 x 17’8 kitchen/dining/family room, superb bedroom suite, large driveway for 6 vehicles, 165’ x 38’ south facing garden, 39’ x 13’8 garaging, 1 bedroom self-contained annexe and no onward chain. The property is situated on an established residential road, close to excellent schools, major transport links, town centre and beautiful country walks. The accommodation comprises: good sized entrance hallway with ample space for pushchairs, coats and shoes, cloakroom, utility room, study/double bedroom and airy sitting room with 5w wood-burner. The 23’3 x 17’8 kitchen/dining/family room is ideal for those who entertain and boasts bi-folding doors onto the south facing patio. The kitchen has been re-fitted with an attractive range of units, Quartz work surfaces, breakfast island that seats 4 and integrated appliances which include: 2 ovens, combination microwave, induction hob, extractor, dishwasher, boiling tap, wine fridge and space & plumbing for an American fridge/freezer. On the first floor there is a sizeable 22’11 x 14’9 guest bedroom with ample bespoke storage and modern en suite shower room. There are 2 further well proportioned double bedrooms with fitted wardrobes and family bath/shower room. The luxurious and rather impressive master bedroom suite occupies the entire second floor of the property. The generous sized bedroom enjoys a southerly aspect and overlooks the private garden. There is a dressing room which provides ample storage and a further bath/shower room. Benefits include new double glazed windows and doors, CCTV, alarm system, newly installed gas fired central heating system (boiler located in the utility room), pressurised water system (located in the airing cupboard), under-floor heating to kitchen/dining/family room and bathrooms, WI-FI boosters, re-roofed, re-wired, re-decorated, re-plastered and new flooring throughout. A recently re-surfaced driveway provides parking for 6 vehicles with gates that leads onto the additional driveway and 39’ x 13’8 steel framed garaging with remote controlled roller shutter door and wired CCTV and alarm system. This is an ideal space for car enthusiasts or those requiring somewhere to work from. The 1 bedroom self-contained annexe consists of kitchen/sitting room fitted with a modern range of units, French doors onto the private paved seating area, double sized bedroom with fitted wardrobes and shower room. In our opinion this would be perfect for those with a nanny or requires accommodation for a relative. The 165’ x 38’ south facing garden is predominantly lawned with well stocked borders, substantial Sandstone patio that adjoins the rear of the house and timber framed studio with bar area is ideal to relax in.
EPC Rating: B
Disclaimer
Consumer Protection from Unfair Trading Regulations 2008
We have not tested any apparatus, equipment, fixtures, fittings or services and so cannot verify that they are in working order or fit for purpose. You are advised to obtain verification from your solicitor or surveyor. References to the tenure of a property are based on information supplied by the seller. We have not had sight of the title documents and a buyer is advised to obtain verification from their solicitor. Items shown in photographs are not included unless specifically mentioned within the sales particulars, but may be available by separate negotiation. We advise you to book an appointment to view before embarking on any journey to see a property, and check its availability.
Brochures
Brochure 1Council TaxA payment made to your local authority in order to pay for local services like schools, libraries, and refuse collection. The amount you pay depends on the value of the property.Read more about council tax in our glossary page.
Band: D
Warnham Road, Horsham, RH12
NEAREST STATIONS
Distances are straight line measurements from the centre of the postcode- Horsham Station1.0 miles
- Littlehaven Station1.1 miles
- Warnham Station1.1 miles
About the agent
Industry affiliations



Notes
Staying secure when looking for property
Ensure you're up to date with our latest advice on how to avoid fraud or scams when looking for property online.
Visit our security centre to find out moreDisclaimer - Property reference 1b2e41f5-f7aa-4034-a48a-59c9df6ade8d. The information displayed about this property comprises a property advertisement. Rightmove.co.uk makes no warranty as to the accuracy or completeness of the advertisement or any linked or associated information, and Rightmove has no control over the content. This property advertisement does not constitute property particulars. The information is provided and maintained by Mansell McTaggart, Horsham. Please contact the selling agent or developer directly to obtain any information which may be available under the terms of The Energy Performance of Buildings (Certificates and Inspections) (England and Wales) Regulations 2007 or the Home Report if in relation to a residential property in Scotland.
*This is the average speed from the provider with the fastest broadband package available at this postcode. The average speed displayed is based on the download speeds of at least 50% of customers at peak time (8pm to 10pm). Fibre/cable services at the postcode are subject to availability and may differ between properties within a postcode. Speeds can be affected by a range of technical and environmental factors. The speed at the property may be lower than that listed above. You can check the estimated speed and confirm availability to a property prior to purchasing on the broadband provider's website. Providers may increase charges. The information is provided and maintained by Decision Technologies Limited. **This is indicative only and based on a 2-person household with multiple devices and simultaneous usage. Broadband performance is affected by multiple factors including number of occupants and devices, simultaneous usage, router range etc. For more information speak to your broadband provider.
Map data ©OpenStreetMap contributors.





