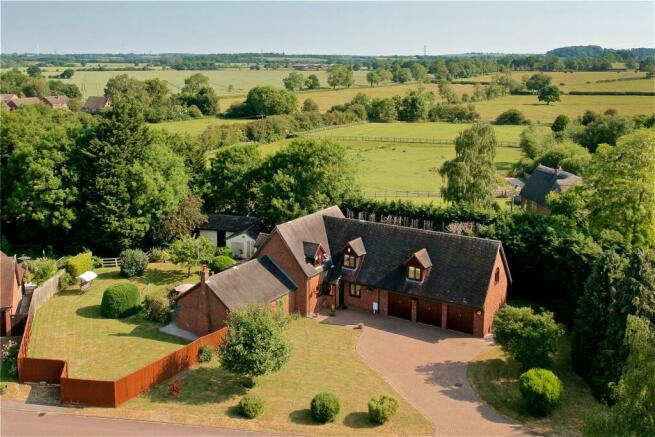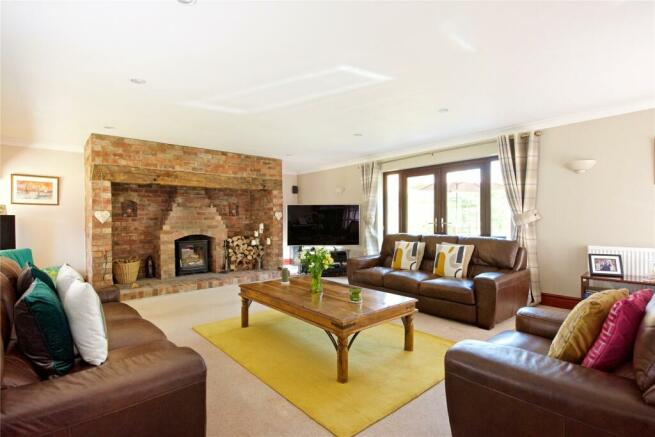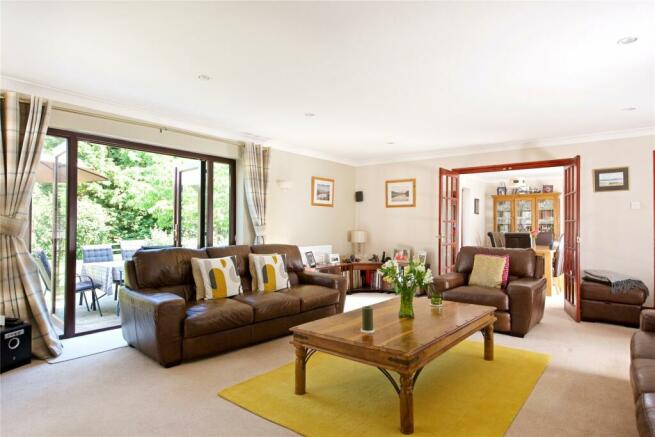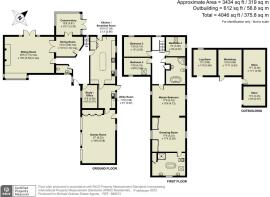
Kirkhams Close, Yelvertoft, Northampton, Northamptonshire, NN6

- PROPERTY TYPE
Detached
- BEDROOMS
4
- BATHROOMS
2
- SIZE
3,434 sq ft
319 sq m
- TENUREDescribes how you own a property. There are different types of tenure - freehold, leasehold, and commonhold.Read more about tenure in our glossary page.
Freehold
Key features
- Detached property built in the 1990's
- Four bedrooms
- Five piece en suite and family bathroom
- Three reception rooms including a conservatory
- Study/office, utility room and ground floor cloakroom
- Games room converted from a triple garage with potential to be converted back.
- Driveway, rear garden and outbuilding of 612 sq. ft.
- No upward chain
Description
The converted triple garage is currently used as a games room and has three double cupboards, a door to the side, and still incorporates the original garage doors and so has the potential to be converted back into a triple garage if desired. The property is double glazed throughout.
Kitchen/Breakfast Room
The kitchen/breakfast room has a range of base and wall units, with complementary work surfaces and a sink with a mixer tap over. The central island has an oak work surface, extra storage, an electrical charging point and space for seating. Neff integrated appliances include a five ring induction hob with extractor hood over, an oven with 'slide and hide', a combi oven, fridge/freezer and dishwasher. There is a pull out pantry and further full height cupboards by the rear door.
First Floor
The first floor has four bedrooms and a four piece family bathroom with a corner shower, a freestanding bath with a shower attachment, and an illuminated mirror above the washbasin. The principal bedroom suite is at the front of the property. It comprises a dual aspect bedroom, a dual aspect dressing room with built in storage, and a four piece en suite which includes a central spa bath, a corner shower, twin washbasins and illuminated mirrors.
Outside
The property is approached via a block paved driveway providing parking for several cars. Access on either side leads to the rear with a stream on the boundary on one side and the rear. The rear garden is mainly laid to lawn and has mature trees, shrubbery and an extensive patio for outdoor dining and entertainment. An outbuilding is currently used as a log store, workshop and store room and has lapsed planning to be converted into a two bedroom single-storey home.
Situation and Schooling
Yelvertoft village has many amenities including an award winning delicatessen/butcher, a public house, an equestrian centre, three churches, a women’s institute and over 30 clubs. Recreational facilities include a cricket field, a football pitch and the village hall has a sports field and pocket park. There is also a village primary school and the village is in the catchment area for the Rugby Grammar schools, Guilsborough Academy and Houlton secondary school. Cold Ashby Golf Club is a short drive away. Yelvertoft Marina is on the outskirts of the village.
Brochures
Web DetailsCouncil TaxA payment made to your local authority in order to pay for local services like schools, libraries, and refuse collection. The amount you pay depends on the value of the property.Read more about council tax in our glossary page.
Band: G
Kirkhams Close, Yelvertoft, Northampton, Northamptonshire, NN6
NEAREST STATIONS
Distances are straight line measurements from the centre of the postcode- Rugby Station5.5 miles
About the agent
Established for over 50 years, Michael Graham has a long heritage of assisting buyers, sellers, landlords and tenants to successfully navigate the property market. With fourteen offices covering Northampton and the surrounding villages as well as the neighbouring areas of Buckinghamshire, Bedfordshire, Cambridgeshire, Hertfordshire, Northamptonshire, Leicestershire, Warwickshire and Oxfordshire, we have access to some of the region's most desirable town and country homes.
Give Your HomeIndustry affiliations



Notes
Staying secure when looking for property
Ensure you're up to date with our latest advice on how to avoid fraud or scams when looking for property online.
Visit our security centre to find out moreDisclaimer - Property reference NOR230165. The information displayed about this property comprises a property advertisement. Rightmove.co.uk makes no warranty as to the accuracy or completeness of the advertisement or any linked or associated information, and Rightmove has no control over the content. This property advertisement does not constitute property particulars. The information is provided and maintained by Michael Graham, Northampton. Please contact the selling agent or developer directly to obtain any information which may be available under the terms of The Energy Performance of Buildings (Certificates and Inspections) (England and Wales) Regulations 2007 or the Home Report if in relation to a residential property in Scotland.
*This is the average speed from the provider with the fastest broadband package available at this postcode. The average speed displayed is based on the download speeds of at least 50% of customers at peak time (8pm to 10pm). Fibre/cable services at the postcode are subject to availability and may differ between properties within a postcode. Speeds can be affected by a range of technical and environmental factors. The speed at the property may be lower than that listed above. You can check the estimated speed and confirm availability to a property prior to purchasing on the broadband provider's website. Providers may increase charges. The information is provided and maintained by Decision Technologies Limited. **This is indicative only and based on a 2-person household with multiple devices and simultaneous usage. Broadband performance is affected by multiple factors including number of occupants and devices, simultaneous usage, router range etc. For more information speak to your broadband provider.
Map data ©OpenStreetMap contributors.





