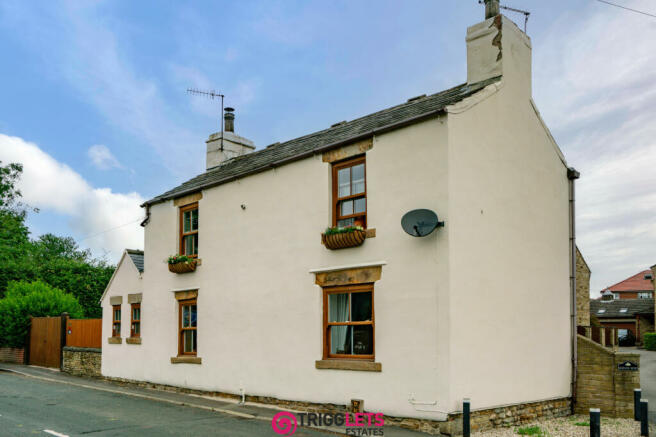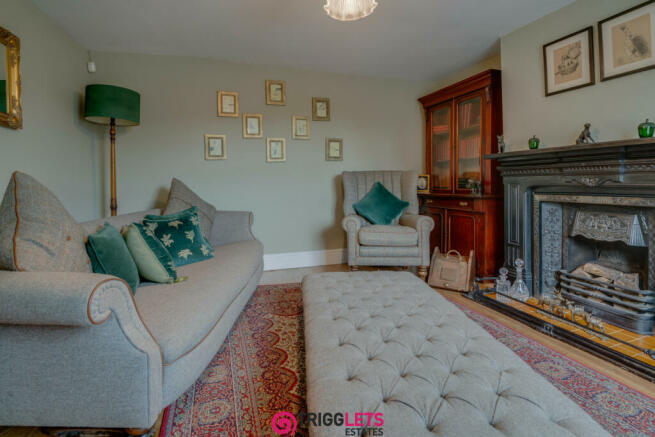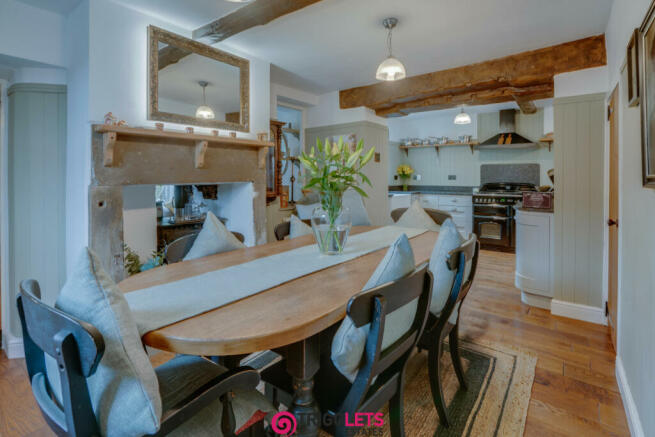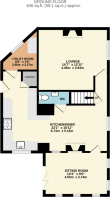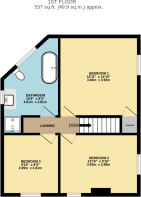
Armroyd Lane, Elsecar

- PROPERTY TYPE
Cottage
- BEDROOMS
3
- BATHROOMS
2
- SIZE
Ask agent
- TENUREDescribes how you own a property. There are different types of tenure - freehold, leasehold, and commonhold.Read more about tenure in our glossary page.
Freehold
Key features
- Early Viewings Advised
- 3 Bedroom Cottage
- Tranquil Graden
- Off Road Parking
- Close To Elsecar Heritage Centre
- Highly Sought After Location
- Log burner
- Abundance of Character throughout
- Close To Elsecar Train Station
Description
Sympathetically extended and renovated by the current owners the property is presented to an extremely high standard throughout, boasting a double sided wood burning fireplace, 3 x excellent sized bedrooms, contemporary kitchen and bathroom. Outside is a well proportioned cottage garden with gated off road parking and storage shed.
This highly sought after location offers access to popular local public houses, Elsecar Heritage Centre, Elsecar Park and the historic village of Wentworth, all within a few minutes walk. All major commuter links, including the Dearne Valley Parkway, M1 and A1 motorways are just a short drive away. The property is also located within walking distance to Elsecar Train Station.
EARLY VIEWINGS ARE ADVISED TO AVOID DISAPPOINTMENT!
Kitchen/Diner - 6.73 x 5.15 m (22′1″ x 16′11″ ft)
Rear facing Kitchen, fitted with a contemporary 'Shaker Style' range of wall and base units, featuring Leather effect Granite Worktops and Belfast style inset sink. The Kitchen also features a Range Oven.
In the dining area there is ample Space for entertaining and a traditional style stone Fire surround with Log burner. Complementing the cottage style kitchen is the wooden panelling to the walls.
Utility Room - 2.65 x 2.27 m (8′8″ x 7′5″ ft)
Located off the kitchen is this useful utility area with plumbing for a washing machine with worktop over and space for a fridge freezer.
Downstairs WC
Fitted with a two piece suite comprising WC and contemporary basin unit with under sink storage. The W/C also benefits from additional bathroom storage unit and tiled floor.
Snug - 4.05 x 2.74 m (13′3″ x 8′12″ ft)
This beautiful room is the perfect place to sit and relax with light flooding through and overlooking the wonderful garden to the rear that can be accessed through the Bi folding doors. The room maintains the traditional cottage features with the log burning fire, green oak trust beams and log burner. The room is neutrally decorated with traditional style flooring.
Lounge - 4.46 x 3.94 m (14′8″ x 12′11″ ft)
Good sized front facing room continuing the traditional features through with the stunning, feature open fire and traditional cast iron surround. The room is neutrally decorated with wood flooring.
Bedroom 1 - 3.94 x 3.92 m (12′11″ x 12′10″ ft)
Beautiful front facing double bedroom with traditional style sash windows, wooden beam to the ceiling and solid wood traditional cottage doors. The room has a cosy feel with feature walls and solid wood inserts, the room is neutrally decorated with a fitted carpet to the floor.
Bedroom 2 - 3.92 x 2.99 m (12′10″ x 9′10″ ft)
Lovely front facing double bedroom with solid wood beams to the ceiling and traditional style cottage door. The room is neutrally decorated with fitted carpet to the floor and central heating radiator.
Bedroom 3 - 2.99 x 2.81 m (9′10″ x 9′3″ ft)
Cosy, good sized single bedroom overlooking the rear of the property, neutrally decorated with fitted carpet to the floor.
Family Bathroom - 4.81 x 2.81 m (15′9″ x 9′3″ ft)
Stylish, spacious family bathroom consisting of seperate shower, back to wall toilet and sink with traditional solid wood base unit and frees standing ornate bath. Maintaining the traditional features is the panelling to the walls, tiles to the wet areas, solid wooden floor, cottage style door and traditional column radiator.
Outside
To the rear of the property is a beautiful tranquil cottage garden with a pebbled area surrounded by flowers and pathway leading to the eating area and storage hut with parking. The garden is enclosed with a traditional dry stone wall.
Additional info
Tenure: Freehold. EPC Rating: D Council Tax Band: B
MONEY LAUNDERING REGULATIONS 2003.
Prospective purchasers are advised that we will ask for identification documentation and proof of financial status when an offer is received. We ask that this is made available at the earliest opportunity to prevent any unnecessary delay in agreeing a sale.
Disclaimer 1
We always endeavour to make our sales particulars as fair, accurate and reliable as possible. But please be advised that they are only intended as a general guide to the property and should not be relied upon as statements of representation or fact. If there are any points of particular importance then you are advised to contact our office in order that we may make enquiries to verify the position on your behalf.
Disclaimer 2
The room sizes are only intended as a general guide to prospective purchasers and are not precise. Whilst every attempt has been made to ensure the accuracy of the floor plans, they are designed for illustrative purposes only. No responsibility will be taken for any errors contained in these plans. You are advised to verify any dimensions before ordering floor coverings and furniture. We have not tested the services, equipment are appliances in this property, therefore we strongly recommend that prospective purchasers commission their own service or survey reports, before finalising their offer to purchase.
Council TaxA payment made to your local authority in order to pay for local services like schools, libraries, and refuse collection. The amount you pay depends on the value of the property.Read more about council tax in our glossary page.
Band: B
Armroyd Lane, Elsecar
NEAREST STATIONS
Distances are straight line measurements from the centre of the postcode- Elsecar Station0.3 miles
- Wombwell Station1.6 miles
- Chapeltown Station2.8 miles
About the agent
Welcome to Trigglets Estates! We are a Residential estate agents, Property Management and Letting agent helping Vendors, Buyers, Landlords and Tenants find exactly what they need in the world of property.
Covering Barnsley, Rotherham, Sheffield, Doncaster, Dearne Valley, Penistone and the surrounding areas, our team at Trigglets Estates are dedicated to selling your home, and seeking out quality tenants for landlords in the area, and helping buyers and tenants in their search f
Industry affiliations

Notes
Staying secure when looking for property
Ensure you're up to date with our latest advice on how to avoid fraud or scams when looking for property online.
Visit our security centre to find out moreDisclaimer - Property reference 9488403. The information displayed about this property comprises a property advertisement. Rightmove.co.uk makes no warranty as to the accuracy or completeness of the advertisement or any linked or associated information, and Rightmove has no control over the content. This property advertisement does not constitute property particulars. The information is provided and maintained by Trigglets Estates, Hoyland. Please contact the selling agent or developer directly to obtain any information which may be available under the terms of The Energy Performance of Buildings (Certificates and Inspections) (England and Wales) Regulations 2007 or the Home Report if in relation to a residential property in Scotland.
*This is the average speed from the provider with the fastest broadband package available at this postcode. The average speed displayed is based on the download speeds of at least 50% of customers at peak time (8pm to 10pm). Fibre/cable services at the postcode are subject to availability and may differ between properties within a postcode. Speeds can be affected by a range of technical and environmental factors. The speed at the property may be lower than that listed above. You can check the estimated speed and confirm availability to a property prior to purchasing on the broadband provider's website. Providers may increase charges. The information is provided and maintained by Decision Technologies Limited. **This is indicative only and based on a 2-person household with multiple devices and simultaneous usage. Broadband performance is affected by multiple factors including number of occupants and devices, simultaneous usage, router range etc. For more information speak to your broadband provider.
Map data ©OpenStreetMap contributors.
