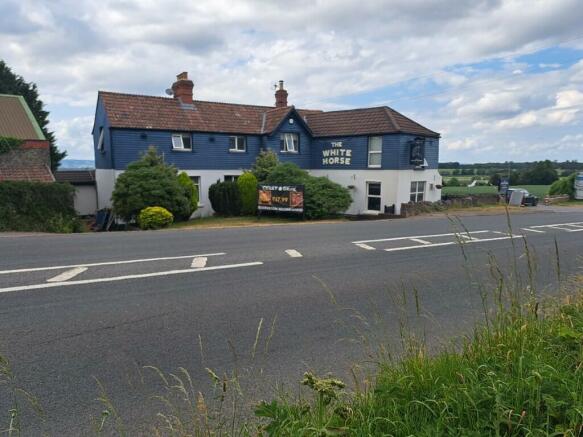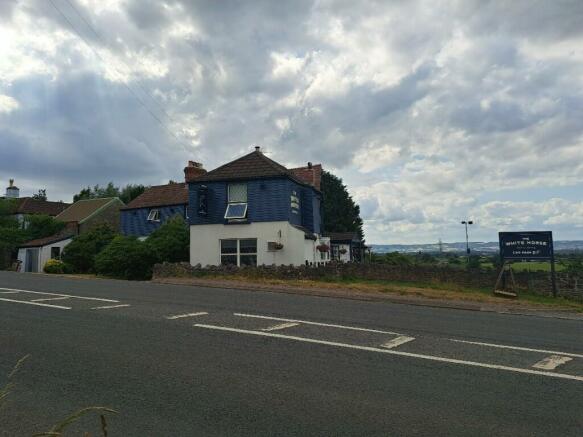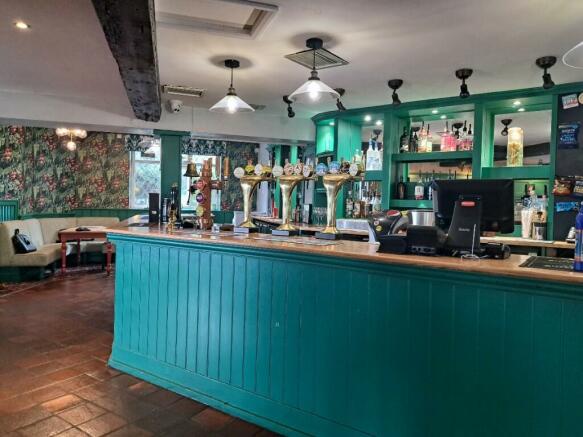The White Horse, Buckover, Gloucestershire GL12 8DX
- SIZE
Ask agent
- SECTOR
Pub for sale
Key features
- Immaculate roadside pub and restaurant on Cotswolds edge
- Turnover to April 2022 £716,000 - trade now lower due to other business interests
- Seats 90 internally in well-presented seating areas
- Professionally fitted pizza kitchen plus large commercial kitchen with valuable equipment
- Stunning beer terrace seats 60 with beautiful views
- Plus lawned garden for 60 and large car park
- Two-bedroom first floor accommodation
Description
The White Horse occupies a prominent trading position adjacent to the main A38.
Nearby towns include Thornbury (3 miles) and Wotton-under-Edge (5 miles).
The M5 motorway is also easily accessible at Junction 13.
The property enjoys stunning panoramic views and is especially popular with customers looking to enjoy the excellent outside trading areas.
THE BUSINESS PREMISES
Entrance Vestibule
With clay tile floor and integrated wine fridge.
Leads to:
First Bar Area
Gents WC
(3.4 m x 3 m)
With three urinals, two cubicles and two wash hand basins.
Front Bar Servery
(11.1 m x 6 m)
With part quarry tiled and part carpeted floor.
Seating for around 20, part panelled walls.
Incorporated in this area is a:
Long Bar Servery
With panelled front, polished wooden top and a range of equipment behind including Winterhalter dishwasher, stainless steel sink unit, four back bar fridges, non-slip floor etc.
First Seating Area
(7.8 m x 6.2 m)
Seating 34. This lovely room overlooks the stunning trade patio and beautiful country views beyond.
There is part stripped wooden floor, part carpeted floor in this well decorated space.
Second Dining Area - stands adjacent to the Bar Servery
(4.8 m x 10.6 m)
Seating 25. This very attractive customer seating area has exposed stone wall, part stripped wooden and part carpeted floor, exposed beamed ceiling and a large wood burning stove inset to the brick fireplace.
Small Office
Rear Vestibule
Leads to:
Ladies WC
(3 m x 3.8 m)
With linoleum covered floor, three cubicles and two wash hand basins.
Disabled WC
Customer Serving Area
(3.5 m x 5.1 m)
With stripped wooden floor.
Leads to:
Pizza Kitchen
(4.6 m x 4 m)
This recently fitted pizza kitchen includes a wide range of valuable equipment including Alfa Pro pizza oven, marble topped serving counter with under counter fridge, plate warming station and professional extraction canopy.
In addition, there is an Arctica Blast Chiller, two further under counter GRN professional refrigerators and a large upright GRN professional freezer.
Commercial Kitchen
(6.5 m x 4.3 m)
A professionally fitted commercial kitchen with non-slip floor, numerous stainless steel workstations, deep bowl sink unit with overhead rinsing arm and pass through dishwasher, under counter refrigerators, deep fat fryers, 6-ring hob and commercial oven, rational self-cooking centre, charcoal griddle, etc. This kitchen area is extremely well fitted.
Cold Store
With walk-in cold room and walk-in freezer.
Cellar
A ground floor cellar area.
Stairs to:
First Floor Accommodation
Landing leading to:
Bathroom
(3.4 m x 2.7 m)
With linoleum covered floor, low level flush WC, wash hand basin with vanity basin, panel bath with shower over.
Kitchen
(4.1 m x 2.8 m)
With wall and floor fitted kitchen units, integrated oven and hob, stainless steel sink unit, plumbing for automatic washing machine and space for dining table.
In addition, there is a domestic microwave, washing machine and tumble dryer.
Lounge
(4.6 m x 3.6 m)
Double aspect room with UPVC windows.
Bedroom 1
(4.3 m x 3 m)
Double room with panoramic views.
Bedroom 2
(4.7 m x 3.6 m)
Double aspect room with UPVC windows.
OUTSIDE
Stunning Beer Terrace
Seating over 60. This recently refurbished patio area sits under a covered veranda, the area is furnished with heat lamps and exterior music speakers. There are stunning country views.
Lawned Beer Garden
Also seats 60 at outside tables and chairs with a children's play area.
Outside Storage Space
There is large additional outside storage space.
Car Park
There is a lined car park for 40 which includes 2 disabled spaces.
THE BUSINESS
Has been owned and operated by our clients for the past 5 years.
They have invested substantial sums in upgrading and refurbishing this business including the new pizza kitchen and new outside trading patio. These additions have proved very popular.
To year ending April 2022 the business has shown a turnover, net of VAT, in the sum of £716,639 with a gross profit of £520,300.
Substantial net profits were earned.
More recently trade has reduced due to our clients other business interests with average weekly takings of circa £10,000 presently.
We are sure that new owners, who are able to devote 100% of their time to this business, will be able to restore the 2022 trading levels.
TENURE
The business is available on the basis of a 10-year renewable lease.
Current rent is circa £46,500 per annum.
The business is tied for drink products to Butcombe Brewery. There is no tie on food purchases.
Rateable Value
Current value (from 1 April 2023) is £40,000.
Brochures
The White Horse, Buckover, Gloucestershire GL12 8DX
NEAREST STATIONS
Distances are straight line measurements from the centre of the postcode- Yate Station5.4 miles
We are a leading specialist advisor for buying, letting and selling businesses and commercial properties in our sectors - hotels, pubs, restaurants, retail and leisure.
If you are looking to buy or sell a business in our specialist sectors - you will find that our personalised service is focused on helping you achieve your ambitions.
We have been established for 17 years and we look forward to being of help in the future.
Notes
Disclaimer - Property reference 542. The information displayed about this property comprises a property advertisement. Rightmove.co.uk makes no warranty as to the accuracy or completeness of the advertisement or any linked or associated information, and Rightmove has no control over the content. This property advertisement does not constitute property particulars. The information is provided and maintained by Sprosen Ltd, Weston-Super-Mare. Please contact the selling agent or developer directly to obtain any information which may be available under the terms of The Energy Performance of Buildings (Certificates and Inspections) (England and Wales) Regulations 2007 or the Home Report if in relation to a residential property in Scotland.
Map data ©OpenStreetMap contributors.




