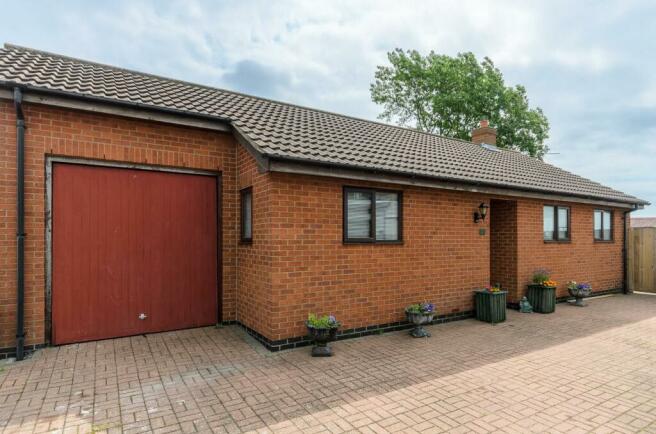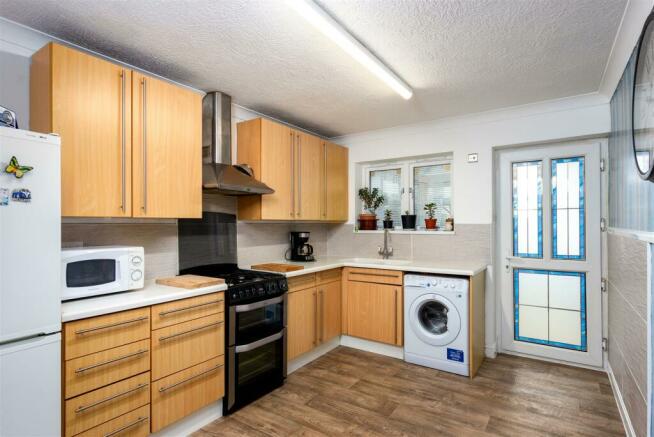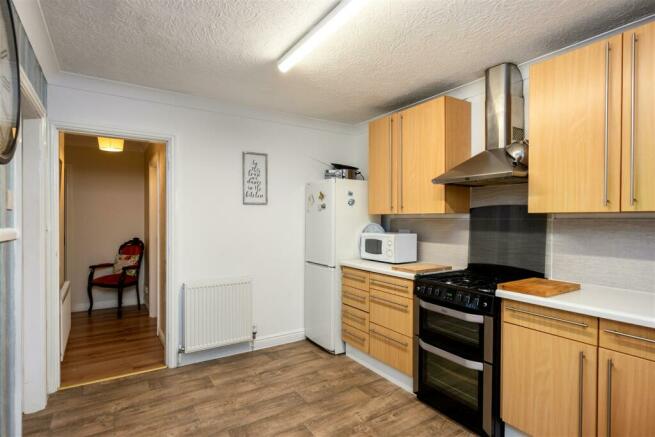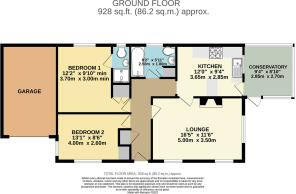Owthorne Grange, Withernsea

- PROPERTY TYPE
Detached Bungalow
- BEDROOMS
2
- BATHROOMS
2
- SIZE
Ask agent
- TENUREDescribes how you own a property. There are different types of tenure - freehold, leasehold, and commonhold.Read more about tenure in our glossary page.
Freehold
Key features
- DETACHED BUNGALOW
- TWO BEDROOMS
- GARAGE & PARKING
- CUL-DE-SAC LOCATION
Description
Located on a small cul-de-sac of only a handful of properties is this good size true bungalow, offering ideal accommodation for any buyer looking to retire by the coast to a low maintenance home. The property comprises: hallway, two double bedrooms, one ensuite, family bathroom, lounge, kitchen and conservatory, outside is a large brick paved frontage to provide off street parking for multiple cars, along with a side garage and an enclosed and private garden to the rear. Properties in this location very rarely come onto the market and are always sought after so we recommend an early viewing to avoid disappointment.
Hallway - A uPVC front entrance door opens to the hallway with a tiled entrance leading onto laminate flooring, with a built-in cupboard, radiator and loft hatch.
Lounge - 3.50 x 5.00 (11'5" x 16'4") - Good size living room with a uPVC window to the rear aspect along with two high level windows to the front, with a fireplace with gas fire and radiator.
Kitchen - 2.85 x 3.65 (9'4" x 11'11") - Wooden fronted kitchen units with complementing white work surfaces and tiled splash backs, with a peninsula breakfast bar and 1.5 bowl sink with mixer tap. Provisons for a free standing gas cooker with extraction fan, plumbing for a washing machine and space for an upright fridge freezer. With vinyl flooring, radiator, window facing the conservatory and a uPVC door.
Conservatory - 2.85 x 2.70 (9'4" x 8'10") - Of uPVC construction under a pitched roof with a door opening to the rear garden.
Bathroom - 1.80 x 2.50 (5'10" x 8'2") - White three piece bathroom suite comprising of a bath with mains fed shower above and glass splash screen, vanity basin and low level WC. With half tiled walls, patterned vinyl flooring, towel radiator, uPVC window and a built-in airing cupboard housing the hot water cylinder.
Bedroom One - 3.70 x 4.00 inc ensuite (12'1" x 13'1" inc ensuite - Ensuite double bedroom with a rear facing window and radiator.
Ensuite - 2.10 x 1.00 (6'10" x 3'3") - Three piece suite comprising of a shower cubicle, pedestal basin and low level WC. With vinyl flooring, half tiled walls, an electric towel heater, radiator and window.
Bedroom Two - 2.60 x 4.00 (8'6" x 13'1") - Second double bedroom with a radiator, built-in wardrobe and with windows to the front and side aspects.
Garden & Garage - The property benefits from a brick paved forecourt providing off street parking for multiple vehicles and provides access to an integral garage with an up and over door. A pedestrian gate opens through into an enclosed garden at the rear, screened by fenced and walled boundaries, also brick paved but with planted borders, pergola seating area and a greenhouse.
Parking - Off Street parking is via the driveway and garage.
Mobile And Broadband - We understand mobile and broadband (full fibre) are available. For more information on providers, predictive speeds and best mobile provider coverage, please visit Ofcom checker.
Heating - Heating and hot water are via a gas fired system boiler and hot water tank
Council tax band C.
Services include mains gas, electric and drainage connections.
From our office head North on Queen Street, turning left onto Hull Road, continuing past the Lighthouse then left again at the second mini-roundabout onto Carrs Meadow where Owthorne Grange is a small cul-de-sac on the right hand side and this property is set in the left hand corner.
Brochures
Owthorne Grange, WithernseaEPCBroadband and Mobile CheckerBrochureCouncil TaxA payment made to your local authority in order to pay for local services like schools, libraries, and refuse collection. The amount you pay depends on the value of the property.Read more about council tax in our glossary page.
Band: C
Owthorne Grange, Withernsea
NEAREST STATIONS
Distances are straight line measurements from the centre of the postcode- New Clee Station11.3 miles
About the agent
Moving is a busy and exciting time and we're here to make sure the experience goes as smoothly as possible by giving you all the help you need under one roof.
The company has always used computer and internet technology, but the company's biggest strength is the genuinely warm, friendly and professional approach that we offer all of our clients.
Our record of success has been built upon a single-minded desire to provide our clients, with a top class personal service delivered by h
Industry affiliations

Notes
Staying secure when looking for property
Ensure you're up to date with our latest advice on how to avoid fraud or scams when looking for property online.
Visit our security centre to find out moreDisclaimer - Property reference 32432761. The information displayed about this property comprises a property advertisement. Rightmove.co.uk makes no warranty as to the accuracy or completeness of the advertisement or any linked or associated information, and Rightmove has no control over the content. This property advertisement does not constitute property particulars. The information is provided and maintained by Goodwin Fox, Withernsea. Please contact the selling agent or developer directly to obtain any information which may be available under the terms of The Energy Performance of Buildings (Certificates and Inspections) (England and Wales) Regulations 2007 or the Home Report if in relation to a residential property in Scotland.
*This is the average speed from the provider with the fastest broadband package available at this postcode. The average speed displayed is based on the download speeds of at least 50% of customers at peak time (8pm to 10pm). Fibre/cable services at the postcode are subject to availability and may differ between properties within a postcode. Speeds can be affected by a range of technical and environmental factors. The speed at the property may be lower than that listed above. You can check the estimated speed and confirm availability to a property prior to purchasing on the broadband provider's website. Providers may increase charges. The information is provided and maintained by Decision Technologies Limited.
**This is indicative only and based on a 2-person household with multiple devices and simultaneous usage. Broadband performance is affected by multiple factors including number of occupants and devices, simultaneous usage, router range etc. For more information speak to your broadband provider.
Map data ©OpenStreetMap contributors.




