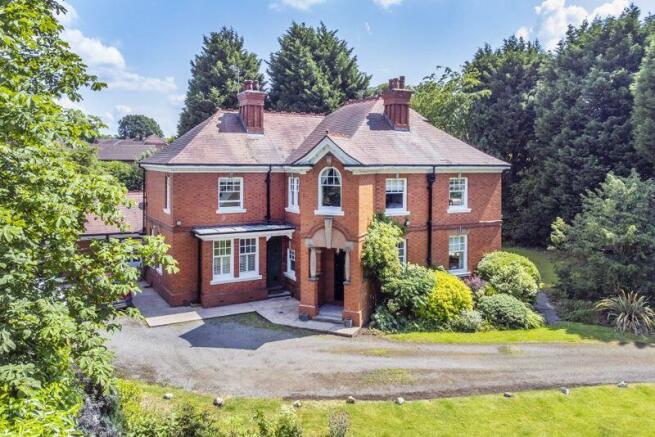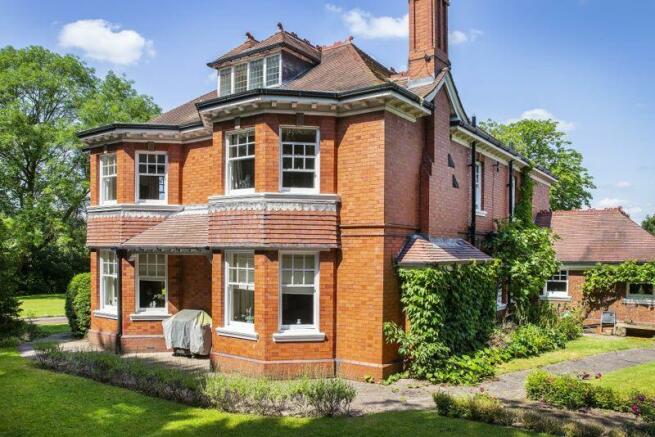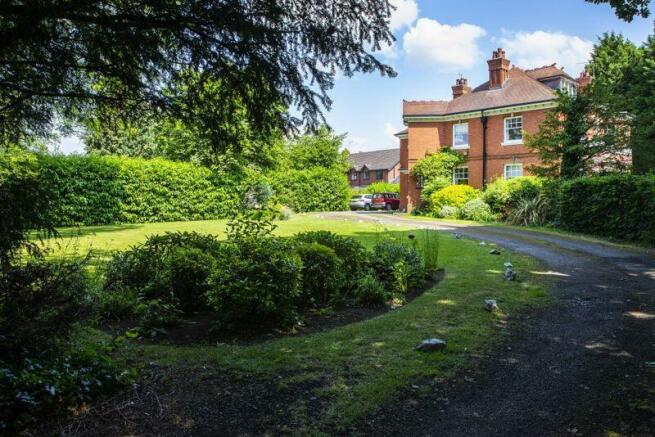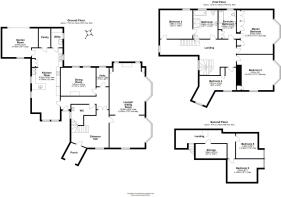
"Highlands", 536 Crewe Road, Wistaston

- PROPERTY TYPE
Detached
- BEDROOMS
6
- BATHROOMS
2
- SIZE
Ask agent
- TENUREDescribes how you own a property. There are different types of tenure - freehold, leasehold, and commonhold.Read more about tenure in our glossary page.
Freehold
Key features
- A magnificent and most elegant 1910 detached period residence
- Of significant proportions and exuding original appeal
- Standing within established tree-lined private gardens and grounds to 0.7 of an acre
- In a fine location with gated sweeping driveway approach
- Incorporating outstanding period details and original character
- Large principal reception room with grand Inglenook fireplace
- Columned reception hall, open plan dining kitchen with AGA, pantry and utility room
- Study, garden room, dining room and drawing room
- Six bedrooms arranged over two floors, en-suite and original period bathroom
- NO CHAIN. Viewing highly recommended
Description
Agents Remarks
"Highlands" is a simply exceptional example of early 20th century architecture. Constructed with elegant Ruabon brick elevations and incorporating high corniced ceilings, grand reception hallway and handsome fireplaces. The property retains much of its original appeal and style and stands in a fine location nearby to Crewe and its mainline railway station and close to the historic town of Nantwich.
Property Details
The property stands back from the road within delightful gardens and a most impressive pillared porch with raised Terrazzo step leads to:
Enclosed Porch
With stone silled arched windows to either side and a handsome period panelled door leads to:
Reception Hall
A glorious entrance to the property with a handsome Oak railed staircase ascending to first floor galleried landing, ornate pillared arched detailing, wall panelling, Herringbone wood block floor, sash window to front elevation, double radiator, high moulded coved ceilings, picture rail, leaded and stained glass sectional double doors to Inner Hall and a high period panel door leads to:
Open Plan Lounge/Drawing Room
35' 9'' max x 17' 7'' into bay (10.90m x 5.35m)
Drawing Room
With a handsome bay window to West elevation, sash window to North elevation, high moulded coved ceiling, central ceiling rose, Herringbone wood block floor and a pillared archway leads to:
Lounge
A glorious principal reception room with a lovely bay window to West elevation, central Inglenook fireplace with recessed hearth and attractive surround with sectional glazed windows to either side and cupboards to either side incorporating leaded and stained glass windows, double radiator, period coved ceiling, ceiling rose and ceiling detailing.
From the Reception Hall leaded and stained glass double doors lead to:
Inner Hall
With high moulded coved ceiling, picture rail. radiator, Terrazzo tiled floor, second doorway to Side Hall with door to front and a panel door leads to:
Cloakroom
With step descending to Cloakroom with original wall mounted wash basin, WC, sash window, radiator, Terrazzo flooring, coat hooks, railing and under stairs cupboard.
From the Inner Hall a panel door leads to:
Study
7' 10'' x 5' 2'' (2.4m x 1.58m)
With window overlooking attractive rear gardens, radiator and fitted shelving unit.
From the Inner Hall a panel door leads to:
Dining Room
11' 10'' x 14' 10'' (3.61m x 4.51m)
A delightful room with attractive granite fireplace and surround with hearth and cast iron fireplace inset, high coved ceiling, picture rail, radiator and two sash windows to rear elevation.
From the Side Hall a panel door leads to:
Open Plan Dining Kitchen
30' 3''max x 13' 0''max (9.22m max x 3.96m max)
A glorious, spacious room with high sash windows to side elevation, sash windows to front elevation incorporating plantation shutters, sash window to West elevation overlooking gardens, recessed ceiling lighting and Oak floor.
Dining Area
With recessed fireplace upon tiled hearth incorporating a Clear View log burning stove.
Kitchen Area
With a powder blue AGA, peninsular dining counter, integrated oven, integrated halogen hob, integrated wine cooler, integrated fridge, recessed ceiling lighting, bamboo working surfaces with cupboards and drawers beneath, wall mounted cupboards and a panel door leads to:
Pantry
With tiled floor, shelving and a wall mounted Worcester gas fired central heating boiler.
Utility Room
With a wall mounted deep Belfast sink, tiled floor, sash window, base unit and plumbing for washing machine.
From the Dining Kitchen a panel door leads to:
Garden Room/Day Room
12' 2'' x 15' 1'' max (3.70m x 4.60m max)
With bi-folding doors to rear elevation enjoying fine aspects over private rear gardens, high quality Oak floor, double glazed windows to front elevation and partially vaulted ceiling.
Large First Floor Galleried Landing
A glorious Landing with beautiful aspects, picture rail, moulded coved ceiling, sash window to front and side elevations, staircase ascending to second floor and a door leads to:
Master Bedroom
18' 6'' x 17' 11'' (5.63m x 5.47m)
A beautiful bedroom with a deep bay window with panelling beneath, sash windows, double radiator, picture rail, double radiator, fitted wardrobes with cupboards above and incorporating railing and shelving and a doorway leads to:
En-Suite Bathroom
With an original period panel bath incorporating shower taps, pedestal wash basin, WC, high coved ceiling, sash window to rear elevation and fitted airing cupboard incorporating shelving.
Bedroom Two
15' 0'' x 17' 11'' into bay (4.57m x 5.47m into bay)
With a deep bay window incorporating window seat and storage beneath, sash windows, double radiator, picture rail and double radiator.
Bathroom
With a panel bath, freestanding shower cubicle with full height screen and shower over, high quality floor, radiator, half panelled walls, WC, pedestal wash basin and sash window to rear elevation.
Bedroom Three
12' 1'' x 13' 9'' (3.68m x 4.18m)
With window to rear elevation, coved ceiling, radiator and an interconnecting door to Bathroom.
Bedroom Four
9' 7'' x 15' 7'' (2.91m x 4.76m)
With sash windows, radiator and coved ceiling.
From the Landing a staircase ascends to:
Second Floor Landing
With Velux window to rear elevation, study area, electric radiators and a door leads to:
Eaves Storage Cupboard
6' 1'' x 13' 2'' (1.86m x 4.01m)
Bedroom Five
9' 7'' x 15' 1'' max (2.93m x 4.60m max)
With eaves window to side elevation and electric radiator.
Bedroom Six
10' 6'' x 11' 5'' max (3.20m x 3.49m max)
With eaves window to side elevation and electric radiator.
Gardens
"Highlands" was constructed to an exacting specification in 1910 and stands within extensive established private gardens and grounds to 0.7 of an acre. The grounds extend to all sides of the property and to the rear.
Tenure
Freehold.
Services
All main services are connected (not tested by Cheshire Lamont Limited).
Viewings
Strictly by appointment only via Cheshire Lamont Limited.
Directions
Proceed out of Nantwich along Crewe Road and continue to the first roundabout by The Peacock Hotel. At this roundabout take the 2nd exit signposted Crewe and continue to Wells Green traffic lights. Continue straight ahead where the property can be found on the right hand side.
Brochures
Property BrochureFull Details- COUNCIL TAXA payment made to your local authority in order to pay for local services like schools, libraries, and refuse collection. The amount you pay depends on the value of the property.Read more about council Tax in our glossary page.
- Band: G
- PARKINGDetails of how and where vehicles can be parked, and any associated costs.Read more about parking in our glossary page.
- Yes
- GARDENA property has access to an outdoor space, which could be private or shared.
- Yes
- ACCESSIBILITYHow a property has been adapted to meet the needs of vulnerable or disabled individuals.Read more about accessibility in our glossary page.
- Ask agent
"Highlands", 536 Crewe Road, Wistaston
NEAREST STATIONS
Distances are straight line measurements from the centre of the postcode- Crewe Station1.2 miles
- Nantwich Station2.8 miles
- Sandbach Station5.4 miles
About the agent
Cheshire Lamont is an independent estate agency based in the historical market town of Nantwich, originally established in 1967 trading as J. Andrew Lamont.
Industry affiliations




Notes
Staying secure when looking for property
Ensure you're up to date with our latest advice on how to avoid fraud or scams when looking for property online.
Visit our security centre to find out moreDisclaimer - Property reference 11924730. The information displayed about this property comprises a property advertisement. Rightmove.co.uk makes no warranty as to the accuracy or completeness of the advertisement or any linked or associated information, and Rightmove has no control over the content. This property advertisement does not constitute property particulars. The information is provided and maintained by Cheshire Lamont, Nantwich. Please contact the selling agent or developer directly to obtain any information which may be available under the terms of The Energy Performance of Buildings (Certificates and Inspections) (England and Wales) Regulations 2007 or the Home Report if in relation to a residential property in Scotland.
*This is the average speed from the provider with the fastest broadband package available at this postcode. The average speed displayed is based on the download speeds of at least 50% of customers at peak time (8pm to 10pm). Fibre/cable services at the postcode are subject to availability and may differ between properties within a postcode. Speeds can be affected by a range of technical and environmental factors. The speed at the property may be lower than that listed above. You can check the estimated speed and confirm availability to a property prior to purchasing on the broadband provider's website. Providers may increase charges. The information is provided and maintained by Decision Technologies Limited. **This is indicative only and based on a 2-person household with multiple devices and simultaneous usage. Broadband performance is affected by multiple factors including number of occupants and devices, simultaneous usage, router range etc. For more information speak to your broadband provider.
Map data ©OpenStreetMap contributors.





