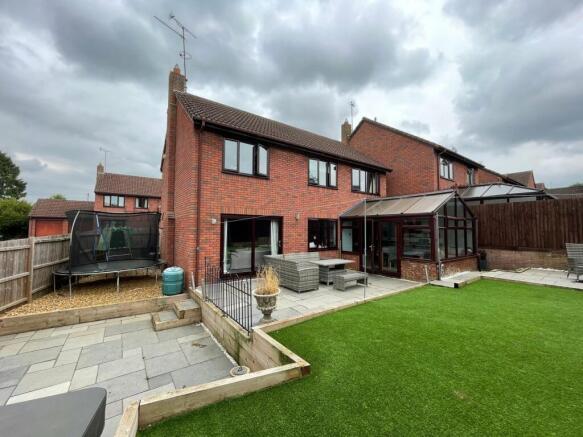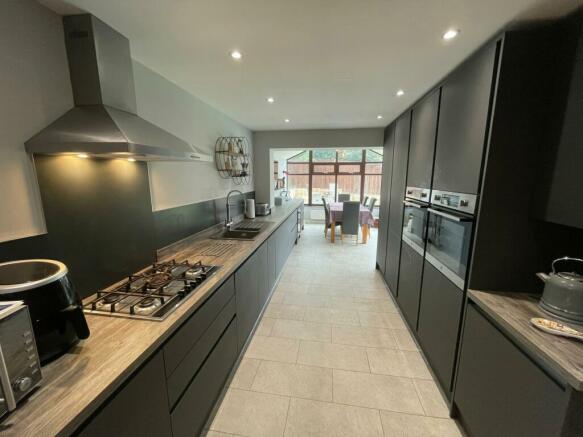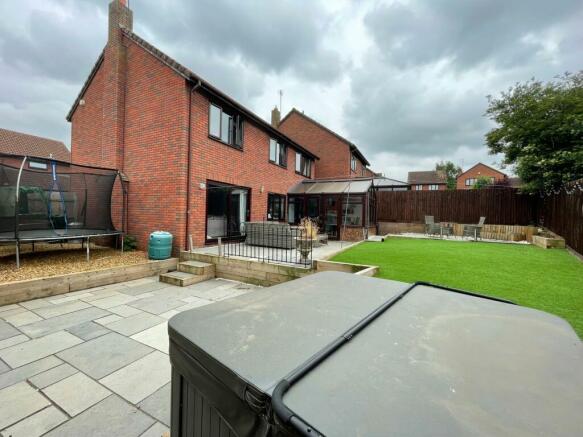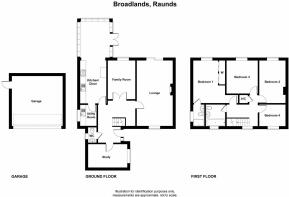Broadlands, Raunds, Wellingborough, NN9

- PROPERTY TYPE
Detached
- BEDROOMS
4
- BATHROOMS
2
- SIZE
Ask agent
- TENUREDescribes how you own a property. There are different types of tenure - freehold, leasehold, and commonhold.Read more about tenure in our glossary page.
Freehold
Key features
- Extended Four Bedroom Detached Family Home
- Vaulted Kitchen / Family Room
- Fully Fitted Wren Kitchen
- Master Bedroom with En-suite
- Three Reception Rooms
- Cul -De-Sac- Location
- Within walking distance of Manor School Academy
- Parking for numerous Vehicles
- Double Garage
- Council Tax Band E £2687.25
Description
Frosty Fields Estate Agents Ltd are pleased to showcase this lovely extended detached family home nestled within a cul-de-sac location and within walking distance to the local Manor School Academy. This home is very deceptive in its size and offers versatility to any growing family. Accomodation comprises of: Large entrance hall, study / bedroom five, cloakroom, dining room / play room, utility, fully fitted 'Wren' kitchen in Grey, beautifully extended dining room/ family room, three further bedrooms, family bathroom. Outside spacious rear garden with large patio and artificial lawn. Front driveway with parking for numerous parking and double garage.
Entrance Hallway
Beautiful and light, this large entrance hallway offers plenty of room for when those guests arrive. Set with laminate flooring throughout. There is a radiator and stylish engineered doors to all ground floor rooms.
Study / Bedroom Five
2.51m x 4.22m (8' 3" x 13' 10") This study is ideal for those of you who work from home, however it can easily offer versatility as a bedroom. There is a uPVC window to the front with radiator.
Cloakroom
The stylish cloakroom blends in with the decoration and style of the theme throughout the house. There is a modern style wash hand basin with cabinet below, close coupled WC with soft flush system. The grey fashionable flooring and radiator. There is an opaque uPVC window to the side.
Dining Room / Play Room
2.81m x 4.11m (9' 3" x 13' 6") Enter the original dining room through stylish engineered double doors. The former dining room overlooks the rear garden. This room can also double up as a playroom, or even as a cinema room should you wish. There is a uPVC window to the rear. Fashionable floor to complement.
Utility Room
1.730m x 2.171m (5' 8" x 7' 1") The utility room is blended to match the kitchen in design and colour. Fitted with cabinets and stainless steel sink. There is space for washing machine and tumble drier. You will also find the consumer unit and uPVC window to the side.
Kitchen / Family Room
5.66m x 7.41m (18' 7" x 24' 4") Wow factor when you walk into this stunning kitchen / family room. The kitchen has been fitted by 'Wren' in a delicate shade of Grey with integral appliances to include two freezers and integrated wine cooler plus dishwasher. The work surfaces are in a soft grain style. There are two double ovens and a 5 ring stainless steel gas hob with stainless steel shaped canopy over. Ceramic floor tiles lead the way to the vaulted family / entertaining room. This lovely room offers pure natural light and overlooks the garden and allows for al-fresco dining via the French doors.
Main Lounge
6.45m x 6.47m (21' 2" x 21' 3") The lounge is spacious and very accommodating. The featured fashionable background with fireplace and hearth create a relaxing theme. There is a uPVC window to the front and sliding patio doors to allow access onto the garden. There are telephone points and TV media point and radiator.
First floor landing
The first floor landing is accessed via the wide staircase from the entrance hallway. There is a loft ladder and light. We understand there is partial boarding. The airing cupboard houses the Ideal combination boiler with HIVE heating control.
Master Bedroom
4.08m max 3.24m x 4.42m (13' 5" max 10' 8" min x 14' 6") The master bedroom is situated to the rear of the property and overlooks the garden. There is a uPVC window to the rear. The bedroom is also fitted with floor to ceiling built in wardrobes. If you wish to watch TV then there a point. Door to en-suite and radiator.
En-suite
Large en-suite fitted with a double size shower cubicle. There is large wash hand basin with vanity unit and mirror, close couple W.C with soft flush system. There is also a heated towel rail. Tiling to water sensitive areas and flooring.
Bedroom Two
2.95m x 4.21m (9' 8" x 13' 10") Bright and light spacious bedroom which overlooks the rear garden. uPVC window to the rear aspect.
Bedroom Three
3.13m x 3.18m (10' 3" x 10' 5") ' New York' features strongly in this bedroom. There is a uPVC window to the rear again overlooking the garden.
Bedroom Four
2.31m x 2.86m (7' 7" x 9' 5") The fourth bedroom is situated on the front of the property. There is uPVC window to the front and radiator.
Family Bathroom
The bathroom is fresh and modern in design with a square edge and shower screen. The shower is fitted with a normal shower and rain shower head. Fashionable wash hand basin and vanity cabinet with close coupled. WC. Tiling to water sensitive areas and graphite radiator. Stylish floor covering.
Rear Garden
The large spacious garden is certainly set out for entertainment. Invite your friends and family and set up the BBQ and let the children play. The large spacious patio allows for plenty of seating and the artificial lawn keeps the children safe while they play. The children can also make use of the side section of garden where the current owners have a trampoline set up. There is an outside tap with two side gates leading out to the front. One gate opens onto the double driveway and double garage. There is featured contemporary lighting.
Double garage
5.05m x 5.26m (16' 7" x 17' 3") Super space for additional parking inside if you wish. The garage doors are up and over with power inside. Side door access.
Front garden
The front garden wraps around the plot which then allows for plenty of parking and decorative railing and stones for easy maintenance.
Brochures
Brochure 1- COUNCIL TAXA payment made to your local authority in order to pay for local services like schools, libraries, and refuse collection. The amount you pay depends on the value of the property.Read more about council Tax in our glossary page.
- Ask agent
- PARKINGDetails of how and where vehicles can be parked, and any associated costs.Read more about parking in our glossary page.
- Yes
- GARDENA property has access to an outdoor space, which could be private or shared.
- Yes
- ACCESSIBILITYHow a property has been adapted to meet the needs of vulnerable or disabled individuals.Read more about accessibility in our glossary page.
- Ask agent
Broadlands, Raunds, Wellingborough, NN9
NEAREST STATIONS
Distances are straight line measurements from the centre of the postcode- Wellingborough Station6.7 miles
About the agent
Industry affiliations

Notes
Staying secure when looking for property
Ensure you're up to date with our latest advice on how to avoid fraud or scams when looking for property online.
Visit our security centre to find out moreDisclaimer - Property reference 26471582. The information displayed about this property comprises a property advertisement. Rightmove.co.uk makes no warranty as to the accuracy or completeness of the advertisement or any linked or associated information, and Rightmove has no control over the content. This property advertisement does not constitute property particulars. The information is provided and maintained by Frosty Fields, Raunds. Please contact the selling agent or developer directly to obtain any information which may be available under the terms of The Energy Performance of Buildings (Certificates and Inspections) (England and Wales) Regulations 2007 or the Home Report if in relation to a residential property in Scotland.
*This is the average speed from the provider with the fastest broadband package available at this postcode. The average speed displayed is based on the download speeds of at least 50% of customers at peak time (8pm to 10pm). Fibre/cable services at the postcode are subject to availability and may differ between properties within a postcode. Speeds can be affected by a range of technical and environmental factors. The speed at the property may be lower than that listed above. You can check the estimated speed and confirm availability to a property prior to purchasing on the broadband provider's website. Providers may increase charges. The information is provided and maintained by Decision Technologies Limited. **This is indicative only and based on a 2-person household with multiple devices and simultaneous usage. Broadband performance is affected by multiple factors including number of occupants and devices, simultaneous usage, router range etc. For more information speak to your broadband provider.
Map data ©OpenStreetMap contributors.




