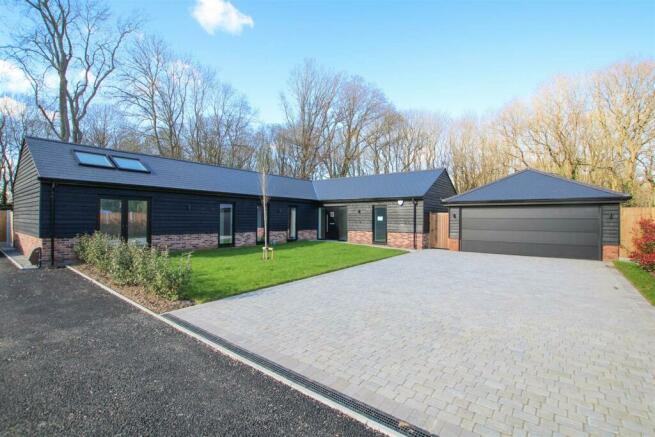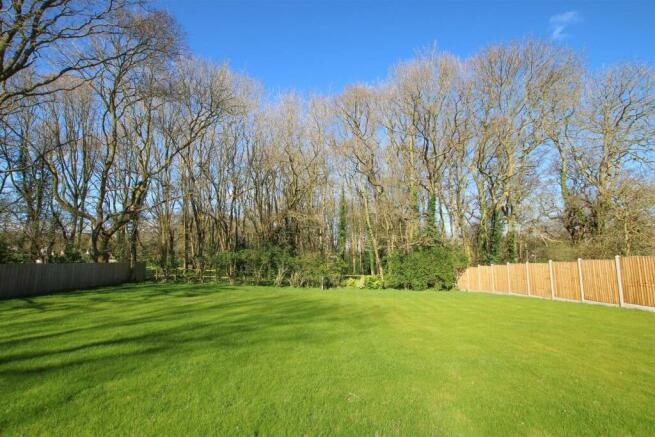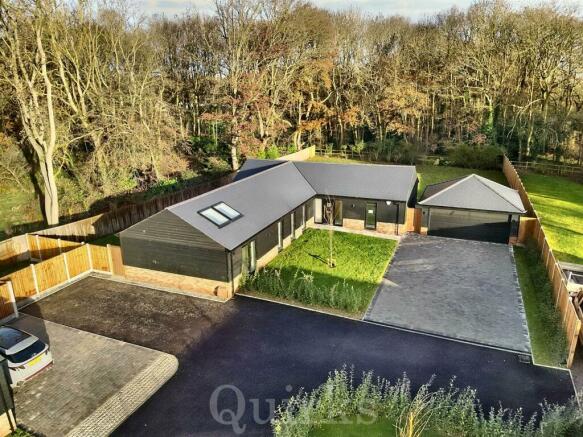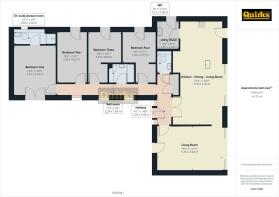
Broomhills Chase, Little Burstead, Billericay

- PROPERTY TYPE
Detached Bungalow
- BEDROOMS
4
- BATHROOMS
2
- SIZE
Ask agent
- TENUREDescribes how you own a property. There are different types of tenure - freehold, leasehold, and commonhold.Read more about tenure in our glossary page.
Freehold
Key features
- FOUR BEDROOMS
- EN-SUITE & BATHROOM
- 30FT KITCHEN / DINING / LIVING SPACE
- SEPARATE LOUNGE
- SUBSTANTIAL PLOT
- DETACHED DOUBLE GARAGE
- UTILITY ROOM
- SEMI-RURAL LOCATION
- BUILDZONE WARRANTY
- HIGH SPECIFICATION
Description
A unique opportunity to acquire this substantial NEW BUILD, four bedroom detached bungalow, completed and READY FOR IMMEDIATE OCCUPATION, sitting on a THIRD OF AN ACRE PLOT backing woodland. This property is finished to a high specification throughout and supplied with a Buildzone Warranty. Nestled in a private development of just three new bungalows, in this sought after private road location, within the sought after Little Burstead Village. Enjoying a quiet position close to open countryside, Burstead Golf Course, schools, Gastro Pub, restaurants and just a short drive to the A127 and Billericay High Street, with it's Waitrose Supermarket & Mainline Railway Station. This sought after Village hoasts all year round events including Burstead in Bloom and Music in the Meadow. Due for completion in October 23, this detached property offers a modern layout which includes, spacious entrance hallway with vaulted ceiling and cloaks cupboard & W.C, four bedrooms, two dressing areas, en-suite shower room, to bedroom one, which also features a vaulted ceiling, skylight windows and aluminium French doors, luxury family bathroom, utility room and an open plan kitchen / dining / living room, installed by Hutton Kitchens with granite worksurfaces, with a range of wall and base level units, integrated Siemens appliances, island, vaulted ceiling, with remote controlled skylight windows and aluminium sliding doors to the rear garden. Separate lounge with vaulted ceiling, skylight windows and aluminium slidings doors. In addition to the base specification is a fully installed alarm system complete with auto dial notification and smart alarm facility, high definition CCTV system including recordable hard drive, complete with remote access facility, Category 6 cable network wiring, provided in all bedrooms and kitchen / living room. Underfloor heating throughout all accommodation, LED downlighters to hallway, bathrooms and kitchen / living room, aluminium doors and windows throughout. Externally the property boasts a large rear garden, off road parking for several vehicles and detached double garage.
Entrance Hallway - 4.27m 2.74m x 1.22m 0.30m (14' 9 x 4' 1) - Vaulted ceiling, built in cloaks cupboard
Cloakroom - 1.83m ' 0.30m x 1.22m 0.30m (6 ' 1 x 4' 1) - Modern white suite with half tiled walls, tiled flooring, vanity unit wash hand basin, low level W.C, bath with Hansgrohe fittings.
Lounge - 5.79m 0.00m x 3.66m 3.35m (19' 0 x 12' 11") - Vaulted ceiling, aluminium window to front aspect and sliding doors to rear garden, choice of flooring
Kitchen / Dining / Living Room - 9.14m 1.52m x 4.27m 1.22m reducing to 3.66m 1.22m - Vaulted ceiling with remote controlled skylight windows, aluminium sliding doors and window to rear aspect with tilt & turn mechanism. Luxury appointed kitchen from Messrs Hutton Kitchens, granite surfaces, a range of wall and base level units, full height storage cupboards to alcove, integrated Siemens appliances, island with breakfast bar, integrated sink and double sockets.
Utility Room - 2.44m 1.52m x 1.83m 0.61m (8' 5 x 6' 2) - Luxury range of wall and base level units from Hutton Kitchens, integrated sink, free standing Siemens washer / dryer to be included.
Inner Hallway - 8.23m 0.00m x 0.91m 1.22m (27' 0 x 3' 4") - Three aluminium windows. overlooking the front aspect with tilt & close mechanism
Bedroom One - 4.27m 0.91m x 3.66m 1.52m (14' 3 x 12' 5) - Vaulted ceiling with skylight windows, French doors to front aspect
En-Suite Shower Room - 3.66m 1.52m x 1.22m 0.91m (12' 5 x 4' 3) - Luxury shower room with half tiled walls, tiled flooring, low level W.C, walk-in shower with Hansgrohe fittings, vanity wash hand basin, chrome towel rail with electrically controlled timer.
Bedroom Two - 4.57m 0.91m x 2.44m 1.52m (15' 3 x 8' 5") - Aluminium window with tilt & close mechanism
Bedroom Three - 2.74m 2.13m x 2.74m 0.61m (9' 7 x 9' 2") - Aluminium window with tilt & close mechanism
Dressing Area - 1.83m 0.00m x 1.52m 3.05m (6' 0" x 5' 10") -
Bedroom Four - 2.74m 2.13m x 2.74m 0.61m (9' 7 x 9' 2) -
Dressing Area - 1.52m 1.83m x 1.52m 1.52m (5' 6" x 5' 5") -
Family Bathroom - 2.13m 1.22m x 1.52m 1.52m (7' 4" x 5' 5") -
Detached Double Garage - 5.49m 1.83m x 5.18m (18' 6 x 17") - electric roller door, side pedestrian door access, power and lighting connected
Outside - Externally the property enjoys a secluded position with a substantial plot of approximately a third of an acre, in this private development of just three detached, new build bungalows. 100ft x 94ft rear garden with views to the rear aspect over woodland, Indian sandstone paths and patio areas, turfing / seeding to rear garden and partial turfing / landscaping to front areas of the property. External wall lighting, waterproof power points to front and rear aspects. The driveway area to the side of the property will be block paved with space for several vehicles, in addition to the detached double garage.
Brochures
Broomhills Chase, Little Burstead, BillericayBrochureEnergy performance certificate - ask agent
Council TaxA payment made to your local authority in order to pay for local services like schools, libraries, and refuse collection. The amount you pay depends on the value of the property.Read more about council tax in our glossary page.
Ask agent
Broomhills Chase, Little Burstead, Billericay
NEAREST STATIONS
Distances are straight line measurements from the centre of the postcode- Billericay Station1.8 miles
- Laindon Station2.5 miles
- Basildon Station3.1 miles
About the agent
Reasons to call Quirks today!
- 2 OFFICES in Billericay.
- 100% RISK FREE- we only get paid when you move!
- GOOGLE internet marketing.
- Professional wide angle & AERIAL PHOTOGRAPHY.
- FREE FLOOR PLAN.
- Dedicated in house SALES PROGRESSOR.
- Open 6 DAYS per week.
- TRAINED STAFF with lots of experience.
Industry affiliations



Notes
Staying secure when looking for property
Ensure you're up to date with our latest advice on how to avoid fraud or scams when looking for property online.
Visit our security centre to find out moreDisclaimer - Property reference 32433530. The information displayed about this property comprises a property advertisement. Rightmove.co.uk makes no warranty as to the accuracy or completeness of the advertisement or any linked or associated information, and Rightmove has no control over the content. This property advertisement does not constitute property particulars. The information is provided and maintained by Quirks, Billericay. Please contact the selling agent or developer directly to obtain any information which may be available under the terms of The Energy Performance of Buildings (Certificates and Inspections) (England and Wales) Regulations 2007 or the Home Report if in relation to a residential property in Scotland.
*This is the average speed from the provider with the fastest broadband package available at this postcode. The average speed displayed is based on the download speeds of at least 50% of customers at peak time (8pm to 10pm). Fibre/cable services at the postcode are subject to availability and may differ between properties within a postcode. Speeds can be affected by a range of technical and environmental factors. The speed at the property may be lower than that listed above. You can check the estimated speed and confirm availability to a property prior to purchasing on the broadband provider's website. Providers may increase charges. The information is provided and maintained by Decision Technologies Limited.
**This is indicative only and based on a 2-person household with multiple devices and simultaneous usage. Broadband performance is affected by multiple factors including number of occupants and devices, simultaneous usage, router range etc. For more information speak to your broadband provider.
Map data ©OpenStreetMap contributors.





