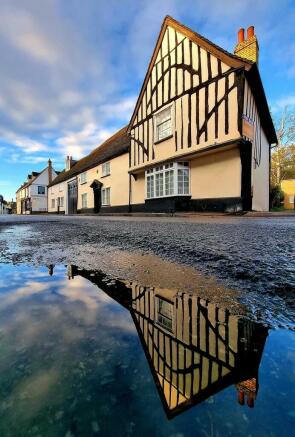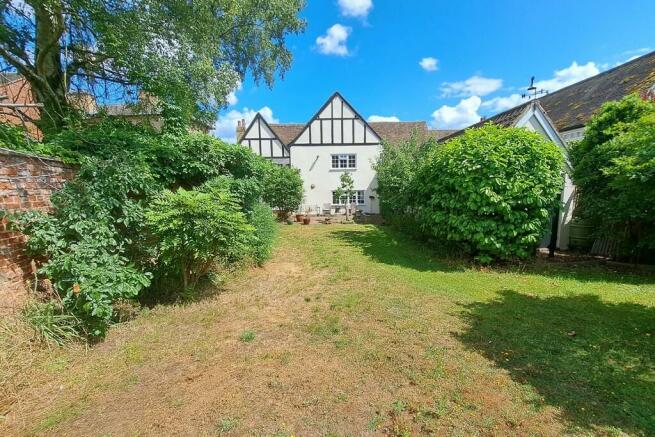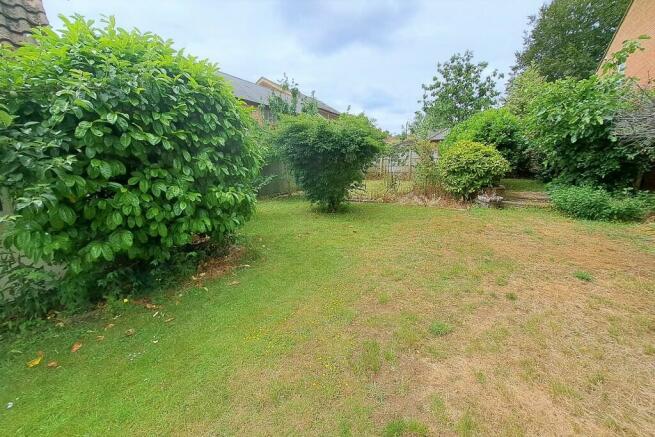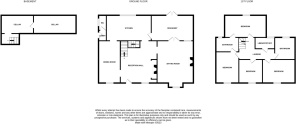
Sun Street, Potton

- PROPERTY TYPE
Detached
- BEDROOMS
4
- BATHROOMS
2
- SIZE
Ask agent
- TENUREDescribes how you own a property. There are different types of tenure - freehold, leasehold, and commonhold.Read more about tenure in our glossary page.
Freehold
Key features
- Grade II Listed Character Home
- Located Just off Potton Market Square
- Three Principal Reception Rooms
- Four Double Bedrooms
- Modern Shower Room & Family Bathroom
- 100ft Rear Garden
- Secure Gated Off Road Parking
- Detached Garage with Eaves Storage
- Walking Distance to all Local Amenities
- No Forward Chain
Description
Stunning Grade II listed character home, located just off the historic market square. Reputed to be the oldest building in Potton dating back to the 1600's. Originally a former public house the 'Sun Inn' after which the street takes it's name. Having been completely renovated in the 1980's the property offers a blend of old style charm and character with a modern twist. This large family home benefits from three reception rooms, four double bedrooms, re-fitted shower room 2021 & bathroom 2022, a rear garden of approximately 100ft, secure gated off road parking & detached garage.
This fabulous family home has been well maintained by the previous owner & was last redecorated externally in 2022.
Potton is a small historic town with a variety of shops located around the central Market Square. There are doctors, dentist, library, local lower and middle schools and public houses and restaurants serving food, supermarket, convenience stores and local traders, along with a welcoming and active community. Nearby Sandy and Biggleswade both have fast rail services with London Kings Cross 45 minutes away, and the A1, M11 and A14 are within easy reach. Potton is on the borders of Cambridgeshire making it ideal for commuters but retaining the village feeling, yet only 20 miles from the historic and vibrant city of Cambridge.
Oak entrance door opening into:
RECEPTION HALLWAY Window to the front aspect, dog leg staircase rising to the first floor, feature Inglenook fireplace with large bressummer beam, housing a multi fuel stove on a raised tiled hearth, exposed wall and ceiling beams, radiator, door to cellar, doorways to all principal ground floor rooms.
FORMAL SITTING ROOM 18' 4" x 15' 8" (5.59m x 4.78m) Bay window to the front aspect, feature exposed brick fireplace and hearth, exposed wall and ceiling beams, twin radiators, window and multi pane double doors opening into Orangery.
FORMAL DINING ROOM 18' 8" x 9' 3" (5.69m x 2.82m) Window to the front aspect, exposed wall and ceiling beams, radiator, doorway through to kitchen.
KITCHEN 19' 6" x 9' 9" (5.94m x 2.97m) Window to the rear aspect overlooking the garden, fitted range of base with matching glass fronted eye level units, plate rack, ample worksurface space, double bowl sink unit, plumbing for washing machine, space for under counter fridge, multi pane door to side lobby, further part glazed door to:
ORANGERY 16' 0" x 10' 8" (4.88m x 3.25m) Of timber and glass construction, vaulted double glazed roof, parquet flooring, exposed brick feature wall, multi pane windows and French doors opening to the rear garden.
SIDE LOBBY Wooden door to driveway, latch door to:
CLOAKROOM Window to the side aspect, fitted two piece suite comprising wall mounted wash hand basin and high level Wc, radiator.
CELLARS Steps down from main reception hallway. Consisting of two rooms which would make ideal play rooms / offices.
ROOM ONE 14' 0" x 7' 9" (4.27m x 2.36m) Full height, radiator, water supply, door through to:
ROOM TWO 19' 3" x 9' 4" (5.87m x 2.84m) Slightly restricted head height.
FIRST FLOOR GALLERIED LANDING Exposed wall and ceiling beams, large linen cupboard, radiator, step up to library / study area, doors off to all rooms
BEDROOM ONE 17' 2" x 9' 6" (5.23m x 2.9m) Window to the rear aspect overlooking the rear garden, twin radiators, loft access, three built in double wardrobes, door to Jack & Jill shower room.
BEDROOM TWO 11' 2" x 10' 0" (3.4m x 3.05m) Window to the front aspect, exposed wall beams, radiator, door to Jack & Jill shower room.
JACK & JILL SHOWER ROOM 9' 7" x 7' 5" (2.92m x 2.26m) (accessed from bedrooms one & two) Re-fitted 2021. Window to the rear aspect, fitted three piece suite comprising low level Wc, vanity wash hand basin and enclosed fully tiled shower cubicle, tiling to all splash areas, exposed wall beams, radiator.
BEDROOM THREE 10' 3" x 9' 0" (3.12m x 2.74m) Window to the front aspect, exposed wall beams, radiator.
LIBRARY / STUDY AREA 9' 0" x 6' 8" (2.74m x 2.03m) Window to the rear aspect, book shelving, radiator, doors off to:
BEDROOM FOUR 14' 6" x 11' 1" (4.42m x 3.38m) Window to the front aspect, Victorian cast iron fireplace with surround, large storage cupboard, radiator.
MODERN FAMILY BATHROOM 9' 0" x 8' 9" (2.74m x 2.67m) Re-fitted 2022. Window to the rear aspect, fitted four piece suite comprising low level Wc, pedestal wash hand basin, free standing bath with shower attachment and walk in shower with drench shower head, tiling to all splash areas, radiator.
EXTERNALLY Two large wooden gates open up to the block paved driveway, providing a secure parking area, gated access to the rear garden, access to:
DETACHED GARAGE Detached single garage with power and light connected, eaves storage space, window to side aspect, personal door to the rear.
REAR GARDEN 100ft approximately in length, laid primarily to lawn with well stocked flower and shrub borders, various mature shrubs and fruit tress, large patio area to the rear of the property which creates an excellent outside entertaining area, brick built garden shed.
Energy performance certificate - ask agent
Council TaxA payment made to your local authority in order to pay for local services like schools, libraries, and refuse collection. The amount you pay depends on the value of the property.Read more about council tax in our glossary page.
Band: F
Sun Street, Potton
NEAREST STATIONS
Distances are straight line measurements from the centre of the postcode- Sandy Station2.8 miles
- Biggleswade Station3.5 miles
About the agent
Kennedy & Company are the area's leading independent Estate Agents & Lettings Agent with a local interactive office network providing all clients with the highest quality of service and marketing. Proprietor Darryl Kennedy says "All our pro-active experienced sales and lettings staff are committed to creating a stress free smooth home moving or renting experience for all concerned and pride themselves on both their listening skills and customer care."
Industry affiliations



Notes
Staying secure when looking for property
Ensure you're up to date with our latest advice on how to avoid fraud or scams when looking for property online.
Visit our security centre to find out moreDisclaimer - Property reference 103515002145. The information displayed about this property comprises a property advertisement. Rightmove.co.uk makes no warranty as to the accuracy or completeness of the advertisement or any linked or associated information, and Rightmove has no control over the content. This property advertisement does not constitute property particulars. The information is provided and maintained by Kennedy & Co Sales and Lettings, Potton. Please contact the selling agent or developer directly to obtain any information which may be available under the terms of The Energy Performance of Buildings (Certificates and Inspections) (England and Wales) Regulations 2007 or the Home Report if in relation to a residential property in Scotland.
*This is the average speed from the provider with the fastest broadband package available at this postcode. The average speed displayed is based on the download speeds of at least 50% of customers at peak time (8pm to 10pm). Fibre/cable services at the postcode are subject to availability and may differ between properties within a postcode. Speeds can be affected by a range of technical and environmental factors. The speed at the property may be lower than that listed above. You can check the estimated speed and confirm availability to a property prior to purchasing on the broadband provider's website. Providers may increase charges. The information is provided and maintained by Decision Technologies Limited.
**This is indicative only and based on a 2-person household with multiple devices and simultaneous usage. Broadband performance is affected by multiple factors including number of occupants and devices, simultaneous usage, router range etc. For more information speak to your broadband provider.
Map data ©OpenStreetMap contributors.





