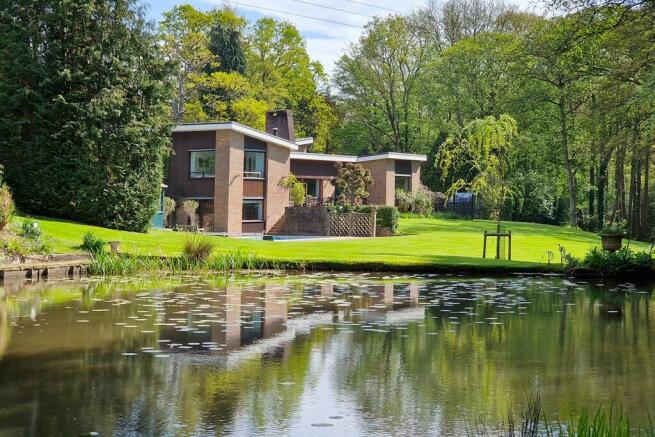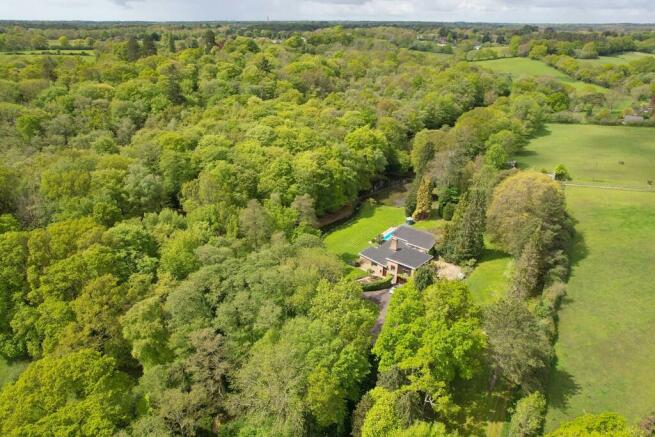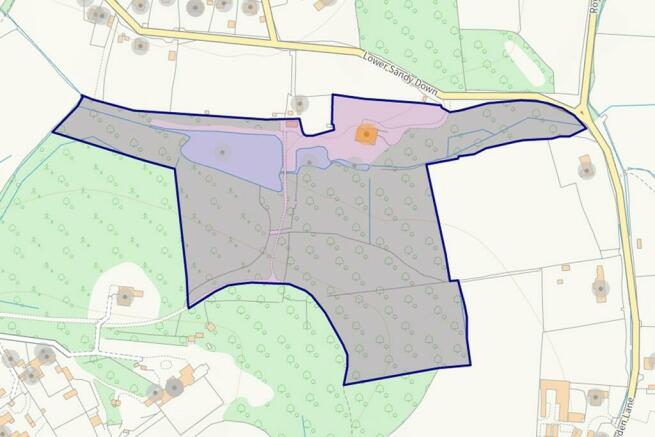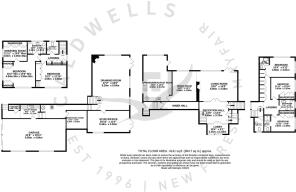
Lower Sandy Down, Boldre, Lymington, Hampshire

- PROPERTY TYPE
Country House
- BEDROOMS
5
- BATHROOMS
4
- SIZE
Ask agent
- TENUREDescribes how you own a property. There are different types of tenure - freehold, leasehold, and commonhold.Read more about tenure in our glossary page.
Freehold
Key features
- A truly unique split-level country residence
- East and west wings comprising five bedrooms
- Living/dining room & kitchen/breakfast room
- Fabulous drawing room, study, utility room & larder/store
- En suite dressing room & en suite to the main bedroom
- Two further en suites & family bathroom
- Stunning park-like grounds of approximately 18 acres
- Swimming pool, summer house, stream, two lakes & woodland
- Four car garage & separate oak barn with water & electricity
- Just two miles from the sailing town of Lymington
Description
STEP INSIDE
The double front door opens into the naturally lit lobby with a second pair of double doors opening into the reception hall where there is a useful cloaks cupboard, and two staircases leading to the east and west wings. Directly ahead, a further pair of glazed double doors open into the living and dining room which overlooks the garden and woods beyond and has an open fireplace with brick facings. The kitchen/breakfast room, which can be accessed from both the dining room and the hall, faces south and east and has a glazed door opening out to the patio and garden. The Mark Wilkinson kitchen is fitted with a range of floor and wall mounted limed oak units incorporating Miele integrated appliances including a double oven, ceramic hob and microwave as well as a ceramic one-and-a-half bowl sink. Adjacent to the kitchen, three steps lead down to the rear porch and further steps lead to the utility area which is fitted with a range of units and has space/plumbing for a washing machine and tumble dryer. There is also a cloakroom, and a door which gives access to the double garage. From the utility, steps lead down to the lower basement where the gas fired boiler, which provides domestic hot water and central heating, is situated, as well as the hot water tank/control and irrigation controls for the automatic watering of the garden, and a useful shelved larder/food store.
Back in the reception hall, stairs lead to the east wing where the main and second bedrooms are situated, and on the landing there are a range of cupboards incorporating an airing cupboard. The main bedroom enjoys fabulous views of the woods and has an en suite dressing room including an extensive range of wardrobes and a separate en suite bathroom comprising a bath, shower enclosure, WC and vanity unit. Bedroom two is currently used as a sewing room and has a range of cupboards including a vanity unit, and there is also a separate cloakroom on this floor.
From the reception hall, stairs then lead to the west wing landing where there are three further bedrooms; bedroom three enjoys a dual aspect overlooking the grounds and has an en suite shower room as well as fitted wardrobes. Bedroom four also has a wardrobe and an en suite shower room, and bedroom five is a good sized double. There is a family bathroom, a separate WC and a range of fitted cupboards on the landing.
Further stairs lead from the reception hall down to the large drawing room which has a corner fireplace with a wood burning stove and doors opening out onto the patio and garden. From this room, there is a study/office with further patio doors to the garden, as well as further stairs leading to the lower ground floor.
THE GARDENS & GROUNDS
The gardens and grounds that surround the property are of park-like status with two lakes being stream fed and running through the centre of the land with woodland borders offering complete seclusion and privacy with a footpath meandering through the woods with a pleasant riverside walk. There is a useful double oak-framed garage with a car port. Leading off from the drawing room is a lovely paved terrace with a tiled swimming pool and a summer house. The grounds afford complete privacy, there is outside lighting which illuminates the trees and the driveway.
Directions - From our office in the High Street proceed up into St Thomas Street joining the one way system in the right hand lane and continuing past Waitrose. Pass through two sets of traffic lights and straight over the three mini roundabouts, then turn right into Boldre Lane. Continue along to the end, and at the junction adjacent to the Red Lion, turn left and then right into Royden Lane. Proceed along taking the next turning left which is Lower Sandy Down, and the entrance to the property will be seen along on the left hand side.
SERVICES
Mains water, electricity and gas are connected to the property. Drainage is to a private system. Fibre broadband is connected to the property with speeds up to 900mbps.
TAX BAND
H
EPC RATING
E
Brochures
Pheasantry- COUNCIL TAXA payment made to your local authority in order to pay for local services like schools, libraries, and refuse collection. The amount you pay depends on the value of the property.Read more about council Tax in our glossary page.
- Ask agent
- PARKINGDetails of how and where vehicles can be parked, and any associated costs.Read more about parking in our glossary page.
- Yes
- GARDENA property has access to an outdoor space, which could be private or shared.
- Yes
- ACCESSIBILITYHow a property has been adapted to meet the needs of vulnerable or disabled individuals.Read more about accessibility in our glossary page.
- Ask agent
Energy performance certificate - ask agent
Lower Sandy Down, Boldre, Lymington, Hampshire
NEAREST STATIONS
Distances are straight line measurements from the centre of the postcode- Brockenhurst Station2.0 miles
- Sway Station2.5 miles
- Lymington Town Station2.2 miles
About the agent
At Caldwells we believe that reputation and professionalism is everything. We thrive on our energetic and passionate approach to property. Julian and Jeremy Caldwell started the business in 1996 with the intention of creating a specialist, dynamic estate agency providing a first class property service for homeowners and buyers in Lymington and the surrounding villages.
Our objective is to focus on quality of service and the delivery of strategically planned creative marketing programmes
Industry affiliations



Notes
Staying secure when looking for property
Ensure you're up to date with our latest advice on how to avoid fraud or scams when looking for property online.
Visit our security centre to find out moreDisclaimer - Property reference LowerSD. The information displayed about this property comprises a property advertisement. Rightmove.co.uk makes no warranty as to the accuracy or completeness of the advertisement or any linked or associated information, and Rightmove has no control over the content. This property advertisement does not constitute property particulars. The information is provided and maintained by Caldwells Estate Agents, Lymington. Please contact the selling agent or developer directly to obtain any information which may be available under the terms of The Energy Performance of Buildings (Certificates and Inspections) (England and Wales) Regulations 2007 or the Home Report if in relation to a residential property in Scotland.
*This is the average speed from the provider with the fastest broadband package available at this postcode. The average speed displayed is based on the download speeds of at least 50% of customers at peak time (8pm to 10pm). Fibre/cable services at the postcode are subject to availability and may differ between properties within a postcode. Speeds can be affected by a range of technical and environmental factors. The speed at the property may be lower than that listed above. You can check the estimated speed and confirm availability to a property prior to purchasing on the broadband provider's website. Providers may increase charges. The information is provided and maintained by Decision Technologies Limited. **This is indicative only and based on a 2-person household with multiple devices and simultaneous usage. Broadband performance is affected by multiple factors including number of occupants and devices, simultaneous usage, router range etc. For more information speak to your broadband provider.
Map data ©OpenStreetMap contributors.





