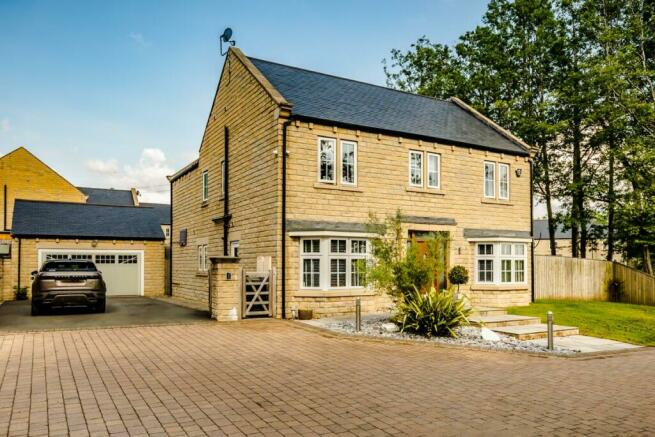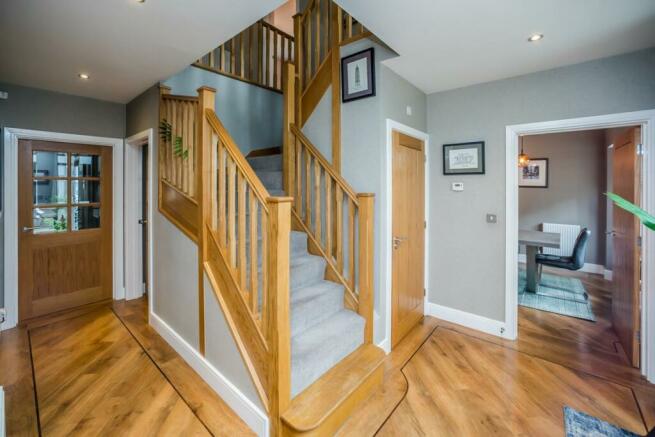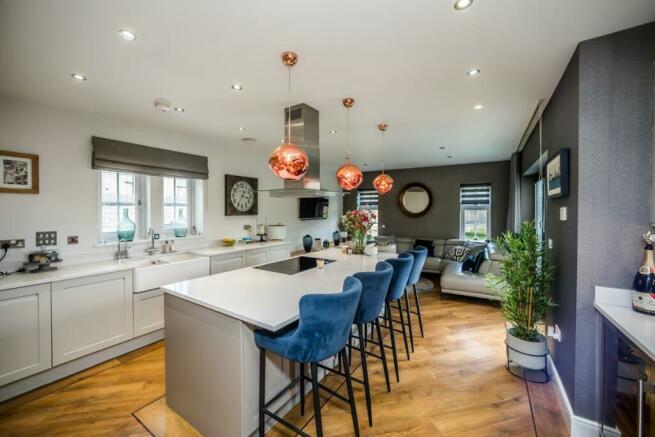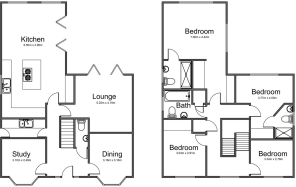
St. Johns View, Northowram
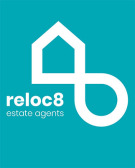
- PROPERTY TYPE
Detached
- BEDROOMS
4
- BATHROOMS
3
- SIZE
Ask agent
- TENUREDescribes how you own a property. There are different types of tenure - freehold, leasehold, and commonhold.Read more about tenure in our glossary page.
Freehold
Description
Entrance Hall
Stepping inside, you are immediately struck by the spaciousness and airy ambiance of the living areas. The interiors have been meticulously crafted to create a comfortable and inviting atmosphere, with an emphasis on natural light and a seamless flow between rooms. Having quality solid oak doors throughout, and Karndean flooring, this property is perfectly presented, with high quality finishes. Access into spacious ground floor living accommodation, with carpeted stairs to the first floor.
Living Room
A light-filled, spacious living room benefitting from Karndean flooring and bi-fold doors, opening out to the rear patio. Beaming with natural light, this room is a perfect setting for relaxing, whilst enjoying the beautiful views across the vast garden. Plenty room for free standing furniture, and sofas.
Kitchen
The heart of the home is undoubtedly the open plan kitchen, which seamlessly combines style and functionality. The kitchen boasts sleek countertops, high-quality appliances, and ample storage space, making it a dream for those who love to cook and entertain. Having an integrated Siemens hob with centrally suspended extractor system dual oven, warming drawer, and counter-inset porcelain sink with a stainless-steel instant boiling water tap. Fitted dishwasher, fitted fridge-freezer, fitted wine fridge, granite splashbacks, Karndean flooring and under floor heating. The standout feature of the kitchen is the magnificent bifold doors that open up the space to the stunning landscaped garden, allowing for an effortless extension of your living area during the warmer months.
Dining room
A perfect family room for private dining, with space for large dining table and various seating options. Karndean flooring, central heating radiator and UPVC double glazed bay windows, with views to the front elevation.
Utility Room
This property offers a utility room, allowing for convenient laundry facilities, with floor and wall mounted matching units having complimentary laminated work surfaces, with integrated stainless-steel sink, and mixer tap. Access to the side elevation of the property via a composite door.
Office/Playroom
A multi-purpose room, which is a perfect addition to the living accommodation of this home. This would be ideal, as an office offering plenty of room and beaming with natural light, which is a perfect setting to work from home. The room benefits from carpeted flooring, and central heating radiator, therefore would also work as a playroom or snug.
WC
A tiled two-piece suite comprising of a low-level flush WC, and pedestal hand wash basin. Additional stainless steel towel radiator.
Landing
An open, and spacious impressive gallery landing, with carpeted flooring and solid oak doors leading into first floor living accommodation, and family bathroom.
Main bedroom
An exquisite master bedroom, with modern décor throughout with ample space for king sized bed, and free-standing furniture. As you enter the room, there are two large, fitted wardrobes, with sliding mirrored doors. Having dual aspect double glazed windows, to both the side and rear elevation of the property, the room beams with natural light. Providing a touch of luxury, this room also benefits from a en-suite shower room finished to a high standard.
En-suite
A fully tiled en-suite with a frosted UPVC double glazed frosted window, this private shower room offers a three-piece suite comprising of walk in shower, vanity inset wash handbasin and low level flush. Chrome heated towel rail, and shaving point.
Double Bedroom
Double bedroom with carpeted floor; central heating radiator; UPVC double glazed windows out to the rear elevation of the property. Fitted wardrobe, with sliding mirrored doors offering extra storage. As well as room for free standing furniture, and king-sized bed. Solid oak door leading into ensuite.
En-suite
A fully tiled en-suite with a frosted UPVC double glazed frosted window, this private shower room offers a three-piece suite comprising of walk-in shower, vanity inset wash handbasin and low-level flush.
Double Bedroom
Double bedroom with carpeted floor; central heating radiator; UPVC double glazed windows out to the front elevation of the property. Fitted wardrobe, with sliding mirrored doors offering extra storage. As well as room for free standing furniture.
Bedroom
Double bedroom with carpeted floor; central heating radiator; UPVC double glazed windows out to the front elevation of the property. Space for free standing furniture.
Bathroom
A beautiful family bathroom, tiled throughout having a panelled bath and overhead rainfall shower. Low level flush, with a vanity inset wash handbasin. UPVC frosted double glazed window to the side elevation of the property.
External
Having a pathway leading to the front entrance of the property, with a pebbled garden border and brick paved driveway, for multiple cars with access to the garage. The initial outlook on this family home is superb. Access gate to the rear elevation of the property with the garden offering a perfect space for outdoor activities and entertaining. The use of artificial grass ensures a low maintenance and visually appealing outdoor area, which can be enjoyed all year round. Private fencing surrounds the garden, providing a sense of privacy and security.
Garage
A large garage, which is perfect for storage, or could be used as a home gym. Fully boarded with two access hatches, having pre-instalment for an electric charging point.
Agent Note
The information provided on this property does not constitute or form part of an offer or contract, nor maybe it be regarded as representation. All interested parties must verify accuracy and your solicitor must verify tenure/lease information, fixtures & fittings and, where the property has been extended/converted, planning/building regulation consents. All dimensions are approximate and quoted for guidance only as are floor plans which are not to scale, and their accuracy cannot be confirmed. Reference to appliances and/or services does not imply that they are necessarily in working order or fit for the purpose.
Brochures
St. Johns View, NorthowramBrochureEnergy performance certificate - ask agent
Council TaxA payment made to your local authority in order to pay for local services like schools, libraries, and refuse collection. The amount you pay depends on the value of the property.Read more about council tax in our glossary page.
Ask agent
St. Johns View, Northowram
NEAREST STATIONS
Distances are straight line measurements from the centre of the postcode- Halifax Station2.0 miles
- Low Moor Station2.6 miles
- Brighouse Station3.1 miles
About the agent
Estate agency really should be simple, by offering you a highly professional, personal service, making sure we do the things we say we're going to do. One of our pet hates in our industry is a lack of communication, you will deal directly with our highly trained and passionate staff making sure we guide you through the process one step at a time. At Reloc8 we want you to recommend us to your friends and family so it's vital you enjoy the experience.
A better
Notes
Staying secure when looking for property
Ensure you're up to date with our latest advice on how to avoid fraud or scams when looking for property online.
Visit our security centre to find out moreDisclaimer - Property reference 32437336. The information displayed about this property comprises a property advertisement. Rightmove.co.uk makes no warranty as to the accuracy or completeness of the advertisement or any linked or associated information, and Rightmove has no control over the content. This property advertisement does not constitute property particulars. The information is provided and maintained by Reloc8 Properties, West Yorkshire. Please contact the selling agent or developer directly to obtain any information which may be available under the terms of The Energy Performance of Buildings (Certificates and Inspections) (England and Wales) Regulations 2007 or the Home Report if in relation to a residential property in Scotland.
*This is the average speed from the provider with the fastest broadband package available at this postcode. The average speed displayed is based on the download speeds of at least 50% of customers at peak time (8pm to 10pm). Fibre/cable services at the postcode are subject to availability and may differ between properties within a postcode. Speeds can be affected by a range of technical and environmental factors. The speed at the property may be lower than that listed above. You can check the estimated speed and confirm availability to a property prior to purchasing on the broadband provider's website. Providers may increase charges. The information is provided and maintained by Decision Technologies Limited. **This is indicative only and based on a 2-person household with multiple devices and simultaneous usage. Broadband performance is affected by multiple factors including number of occupants and devices, simultaneous usage, router range etc. For more information speak to your broadband provider.
Map data ©OpenStreetMap contributors.
