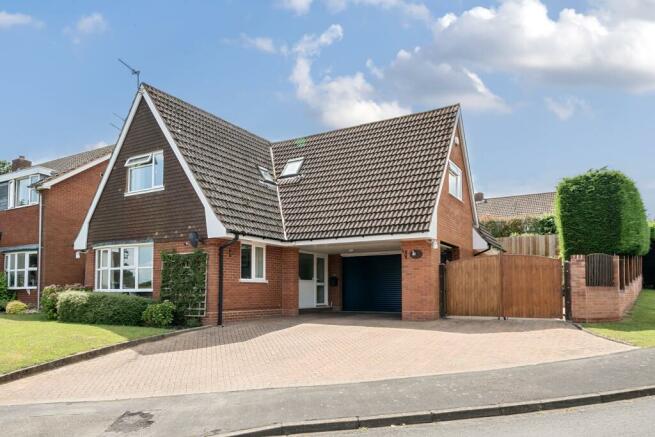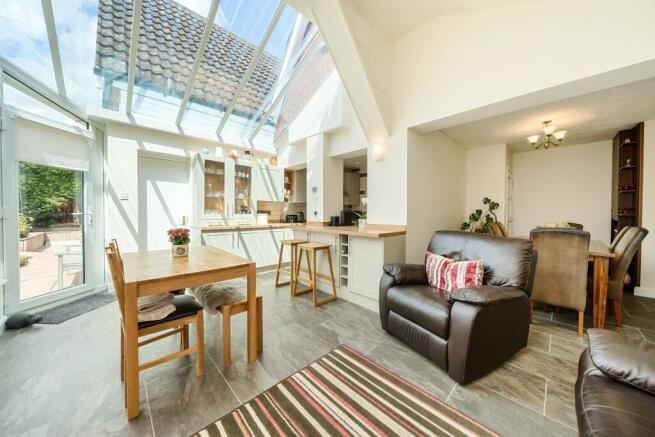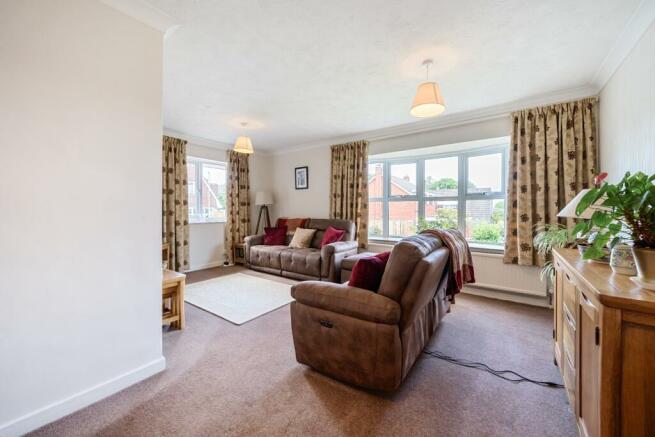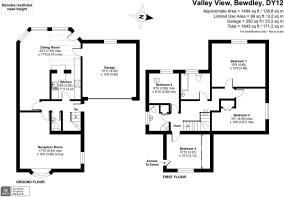Valley View, Bewdley

- PROPERTY TYPE
Detached
- BEDROOMS
4
- BATHROOMS
2
- SIZE
1,843 sq ft
171 sq m
- TENUREDescribes how you own a property. There are different types of tenure - freehold, leasehold, and commonhold.Read more about tenure in our glossary page.
Freehold
Key features
- Desirable cul-de-sac location
- Corner plot
- Glass roofed garden room
- Open plan kitchen/dining room
- Private garden
- Ample off-street parking
- Double Garage
Description
2 Valley View is an immaculately maintained and presented family home nicely positioned on a corner plot. The property has previously been extended on both floors including an excellent light and airy glass-roofed garden room open plan to the kitchen and dining room. This affords the ground floor with a great flow which combines cooking, living and dining in one space. The corner plot is nicely secluded and provides the property with substantial parking for multiple vehicles, including a secure gated area at the side ideal for those with caravans, motorhomes and boats.
The property is approached from the roadside via a sizeable block paved frontage which can cater for around four cars. There is also a front garden comprising two sections of lawn. From the driveway, a useful covered carport leads to the integral double garage which has a roller shutter door to the front, double glazed window and an internal door providing access from inside the house. Two wooden gates at the side of the driveway provide access to an area of hardstanding which is ideal for housing a caravan, motorhome and the like.
Entrance
Once through the front door, one is greeted by an entrance hall which has stairs rising to the first, useful storage space, radiator and doors leading to the living rooms, kitchen and cloakroom/WC.
Living room
The light and airy living room at the front of the property has dual-aspect windows and two radiators. There is a separate dining room which flows beautifully via a square archway into the adjoining garden room and kitchen, ideal for modern family living.
Kitchen/dining/garden room
The delightful garden room floods with light from a glass ceiling and has double glazed door leading out to the rear garden and an internal door accessing the garage.
The nicely appointed kitchen is open plan to the garden room and comprises natural coloured wall and base units incorporating work surfaces with an inset ceramic sink and 'Metro' style tiling to the splashbacks.
There is also a display cabinet, breakfast bar, 'Rangemaster' oven with extractor above, integrated dishwasher and fridge and tiled flooring. A downstairs cloakroom/WC off the hallway completes the ground-floor accommodation.
First floor
The first floor has previously been extended and is accessed via a spacious and light study landing which is large enough to accommodate a library area or computer desk. The landing features two skylights plus a loft hatch accessing the roof space which is carpeted and has power plus lighting.
Master bedroom
The main bedroom is a large double room benefiting from fitted wardrobes and storage.
Bedrooms two, three and four
Bedrooms two and three are good-sized double bedrooms, both with fitted wardrobes and furthermore boasting lovely far-reaching views across the rooftops to the beautiful nearby countryside.
Bedroom four is a good single bedroom which is currently employed as a study and comprises a double-glazed window plus an additional skylight.
Family bathroom
The bedrooms are serviced by a spacious family bathroom in addition to a separate shower room, both accessed from the landing. The main bathroom has tiled walls, a panelled bath with a shower off the taps, a low-level WC and a pedestal wash basin.
Shower room
The shower room has tiled walls, a corner shower cubicle, a heated towel rail, a useful storage cupboard, a low-level WC and a pedestal wash basin.
Garden
An extremely private garden awaits at the rear of the property which enjoys a sunny west-facing orientation. This neatly maintained outside space comprises a paved patio with a gently rising walkway leading to a raised lawn which has mature borders and a further seating area at the top with an accompanying shed.
The garden is bordered by a mixture of conifer hedging and wooden panelled fencing and benefits from gated side access.
Valley View is a small and exclusive cul-de-sac which has become widely regarded as one of the most sought-after addresses in Bewdley. There are a number of reasons why this is the case, including the fact that this location is right on the edge of some fantastic countryside and yet still convenient for accessing local amenities and the town centre. The subject property enjoys an excellent corner position on the cul-de-sac which affords good outside space including substantial parking for caravans, boats and the like.
Some of Worcestershire's finest countryside and woodland are right on the doorstep and within easy walking distance from the property. Amongst local beauty spots are Ribbesford Wood and the celebrated Wyre Forest nature reserve, the latter now recognised as England's largest woodland.
Also just moments away from here is St Annes primary school on Wyre Hill, an excellent asset to have nearby for those families with younger children.
The vibrant riverside town of Bewdley is around 1.3 miles away from the subject property and has much to offer. The town is packed with local history and interesting shops and boutiques, pubs and restaurants, and with many sporting clubs on the fringes of town including cricket, bowling and tennis. Bewdley is also to some wonderful attractions unique to the local area, including the West Midlands safari park and Severn Valley steam railway, the latter providing the most amazing train journeys through the countryside to neighbouring Arley and Bridgnorth.
To be confirmed.
Council tax band F
Reservation Fee - refundable on exchange
A reservation fee, refundable on exchange, is payable prior to the issue of the Memorandum of Sale and after which the property may be marked as Sold Subject to Contract. The fee will be reimbursed upon the successful Exchange of Contracts.
The fee will be retained by Andrew Grant in the event that you the buyer withdraws from the purchase or does not Exchange within 6 months of the fee being received other than for one or more of the following reasons:
1. Any significant material issues highlighted in a survey that were not evident or drawn to the attention of you the buyer prior to the Memorandum of Sale being issued.
2. Serious and material defect in the seller’s legal title.
3. Local search revealing a matter that has a material adverse effect on the market value of the property that was previously undeclared and not in the public domain.
4. The vendor withdrawing the property from sale.
The reservation fee levels are as follows:
an agreed offer under £500,000 will be £750 inclusive of vat
an agreed offer between £500,000 and £1,000,000 will be £2,000 inclusive of vat
all agreed offers over £1,000,000 will be £3,000 inclusive of vat
The reservation fee is payable upon acceptance by the vendor of an offer from a buyer and a positive completion of an assessment of the buyer’s financial status and ability to proceed.
Should a buyer’s financial position regarding the funding of the property prove to be fundamentally different from that declared by the buyer when the Memorandum of Sale was completed, then the Vendor has the right to withdraw from the sale and the reservation fee retained. For example, where the buyer declares themselves as a cash buyer but are in fact relying on an unsecured sale of their property.
Once the reservation fee has been paid, any renegotiation of the price stated in the memorandum of sale for any reason other than those covered in points 1 to 3 above will lead to the reservation fee being retained. A further fee will be levied on any subsequent reduced offer that is accepted by the vendor. This further fee will be subject to the same conditions that prevail for all reservation fees outlined above.
Brochures
Brochure 1Council TaxA payment made to your local authority in order to pay for local services like schools, libraries, and refuse collection. The amount you pay depends on the value of the property.Read more about council tax in our glossary page.
Ask agent
Valley View, Bewdley
NEAREST STATIONS
Distances are straight line measurements from the centre of the postcode- Kidderminster Station4.0 miles
- Hartlebury Station5.3 miles
About the agent
Notes
Staying secure when looking for property
Ensure you're up to date with our latest advice on how to avoid fraud or scams when looking for property online.
Visit our security centre to find out moreDisclaimer - Property reference JHE230107. The information displayed about this property comprises a property advertisement. Rightmove.co.uk makes no warranty as to the accuracy or completeness of the advertisement or any linked or associated information, and Rightmove has no control over the content. This property advertisement does not constitute property particulars. The information is provided and maintained by Andrew Grant, Covering the West Midlands. Please contact the selling agent or developer directly to obtain any information which may be available under the terms of The Energy Performance of Buildings (Certificates and Inspections) (England and Wales) Regulations 2007 or the Home Report if in relation to a residential property in Scotland.
*This is the average speed from the provider with the fastest broadband package available at this postcode. The average speed displayed is based on the download speeds of at least 50% of customers at peak time (8pm to 10pm). Fibre/cable services at the postcode are subject to availability and may differ between properties within a postcode. Speeds can be affected by a range of technical and environmental factors. The speed at the property may be lower than that listed above. You can check the estimated speed and confirm availability to a property prior to purchasing on the broadband provider's website. Providers may increase charges. The information is provided and maintained by Decision Technologies Limited.
**This is indicative only and based on a 2-person household with multiple devices and simultaneous usage. Broadband performance is affected by multiple factors including number of occupants and devices, simultaneous usage, router range etc. For more information speak to your broadband provider.
Map data ©OpenStreetMap contributors.




