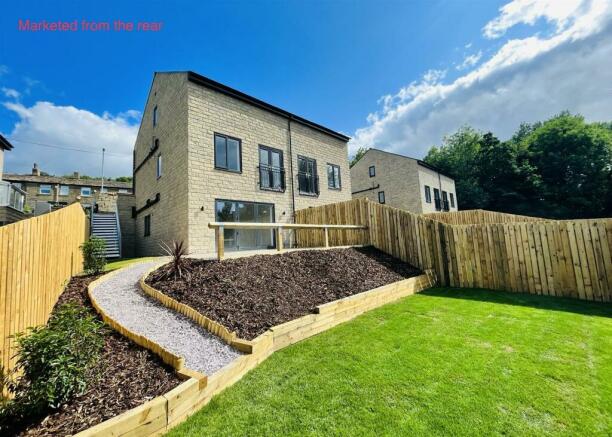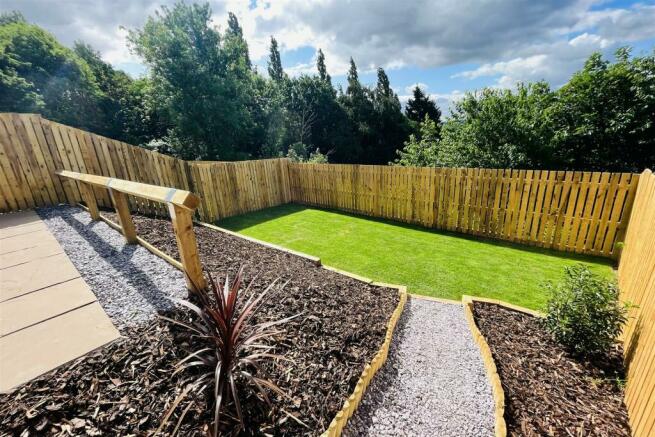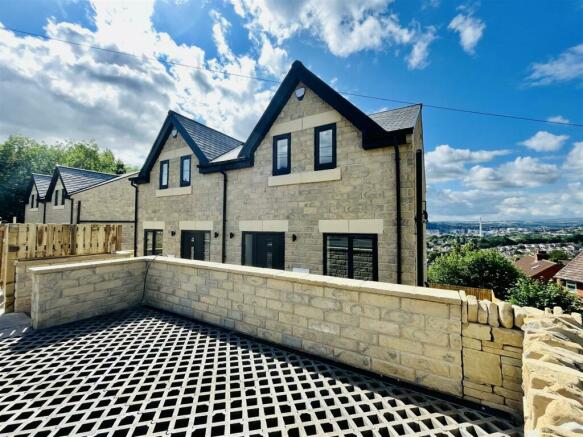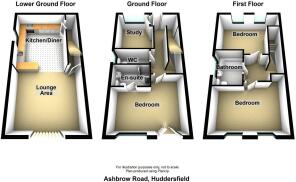
Ashbrow Road, Ashbrow, Huddersfield

- PROPERTY TYPE
Semi-Detached
- BEDROOMS
4
- BATHROOMS
2
- SIZE
Ask agent
- TENUREDescribes how you own a property. There are different types of tenure - freehold, leasehold, and commonhold.Read more about tenure in our glossary page.
Freehold
Key features
- BRAND NEW SEMI-DETACHED
- PANORAMIC VIEWS
- FLEXIBLE AND SOCIAL LIVING
- 4 GENEROUS BEDROOMS
- GARDEN STORAGE AREAS
- HANDY LOCATION
- SIZEABLE REAR GARDENS
- OFF ROAD PARKING
- EPC TBC
Description
Accommodation -
Ground Floor -
Reception Hall - 4.74m x 1.89m, min (15'6" x 6'2", min) - Accessed via a composite double glazed door with privacy glass inset and with a matching tall window light, also featuring privacy glass. There is a staircase rising to the first floor and another descending to the lower ground floor.
Study/Bed 4 - 2.9 x 2.6 (9'6" x 8'6") - A versatile room which we feel would lend itself to a home working space or as a bedroom. There is a uPVC double glazed window positioned to the front elevation and a central heating radiator plus media connectivity.
Cloakroom/Wc - 2.03m x 1.02m (6'7" x 3'4") - Fitted with a contemporary two piece suite comprising half pedestal hand wash basin with black graphite coloured mixer tap and waste fitment, low flush wc with matching push button flush, black heated towel rail and contemporary part tiled splashbacks and matching tiled floor. Extraction and spotlights.
Bedroom One, Master - 4,54m x 3.44m max (13'1",177'1" x 11'3" max) - Boasting stunning far reaching town-scape views towards Castle Hill, this light and generous sized room takes in excellent levels of natural light via the uPVC double glazed picture window and Juliet balcony. There is a number of plug sockets with USB connectivity along with provision for a wall mounted television, a central heating radiator and access to the en suite shower room.
En Suite Shower Room - 2.01m x 1.45m (6'7" x 4'9") - Featuring a quadrant shower cubicle with graphite sanitaryware including hand held shower attachment and main rainfall shower head, vanity hand wash basin with graphite mixer tap and matching push button plug, low flush wc. with contrasting black push button flush. heated towel rail, complementary part tiled walls and floor, uPVC double glazed window with privacy glass inset, extraction and spotlights.
Lower Ground Floor - At the bottom of the stairs down to the lower ground floor are useful cupboard storage areas where the boiler and waste pump will be found.
Living/Dining Kitchen - 8.15m x 4.53m max (26'8" x 14'10" max) - A wonderful open plan living, dining and kitchen arrangement which features the aforementioned views from the bi-folding doors positioned to the rear elevation which allow easy passage to the landscaped rear garden. The living area is provided with an abundance of sockets and provision for media connectivity. There are two central heating radiators, one fitted in the living area and one in the kitchen.
The kitchen itself is fitted with a range of base and wall units in a complementary royal blue colour scheme with stainless steel bar handle trims and oak butchers block style worktops and matching splashbacks. The kitchen is further equipped with a range of integrated appliances including fridge and freezer, four ring electric Candy hob and matching oven beneath with a Cook and Lewis stainless steel extraction unit over the hob and stainless steel splahsback behind. There is also an integrated dishwasher, a stainless steel inset sink and drainer with mixer tap, a uPVC double glazed window positioned to the gable end, additional extraction unit, ambient spotlighting, cutlery and pan drawers, corner cupboards. There is base level cupboard storage beneath the staircase and a second larger storage cupboard, also beneath the stairs.
First Floor -
Bedroom Two, Front - 4.53m max 3.47m average x 3.08m (14'10" max 11'4" - Another generous sized bedroom with two uPVC double glazed windows positioned to the front elevation. A central heating radiator, provision for a wall mounted television and an array of sockets and switches including those with USB charging points.
Bedroom Three - 4.51m x 3.31m average or 3.86m max (14'9" x 10'10" - Also enjoying excellent levels of natural light via the two Velux roof lights positioned to the rear roof slope. Central heating radiator and provision for a wall mounted television along with the aforementioned bedside sockets with USB charging points.
Family Bathroom - 2.14m x 1.99m (7'0" x 6'6") - Fitted with a white three piece suite comprising half pedestal hand wash basin, low flush wc and panel bath with mixer tap and hand held shower attachment over. The sanitaryware is the carbon colour scheme mixer taps and matching heated towel rail, complementary part tiled walls and floor, uPVC double glazed window with privacy glass inset, extraction unit, spotlights.
Outside - To the front is a double width driveway providing off road parking with stone flagged pathways leading to a short flight of steps descending down to the front door and leading to the path and industrial style steel steps which descend to the landscaped rear garden.
Also to the front of the property is a bin/bike store and an EV charging point.
To the rear is a well presented, landscaped garden which includes an elevated stone flagged patio seating terrace from which the far reaching views can be enjoyed. Pathways, planted pockets and beds and secure boundaries.
Tenure - To be offered on a freehold basis.
Viewing Arrangements - View by appointment through Boultons. Please call the office on
In order to comply with the Estate Agents (Undesirable Practises) Order 1991, Boultons E.A are required to qualify the status of any prospective purchaser, including the financial position of that purchaser and their ability to exchange contracts. For us to comply with this order and before recommending acceptance of any offers, and subsequently making the property 'SOLD SUBJECT TO CONTRACT' each prospective purchaser will be required to demonstrate that they are financially capable to proceed with the purchase of the property.
Brochures
Ashbrow Road, Ashbrow, HuddersfieldBrochure- COUNCIL TAXA payment made to your local authority in order to pay for local services like schools, libraries, and refuse collection. The amount you pay depends on the value of the property.Read more about council Tax in our glossary page.
- Band: TBC
- PARKINGDetails of how and where vehicles can be parked, and any associated costs.Read more about parking in our glossary page.
- Yes
- GARDENA property has access to an outdoor space, which could be private or shared.
- Yes
- ACCESSIBILITYHow a property has been adapted to meet the needs of vulnerable or disabled individuals.Read more about accessibility in our glossary page.
- Ask agent
Energy performance certificate - ask agent
Ashbrow Road, Ashbrow, Huddersfield
NEAREST STATIONS
Distances are straight line measurements from the centre of the postcode- Deighton Station0.8 miles
- Huddersfield Station1.5 miles
- Brighouse Station2.1 miles
About the agent
Boultons is an independent firm of Estate Agents, Auctioneers and Commercial Letting. Specialists in both the residential and commercial fields together with a team of experienced Chartered Surveyors.
Owned and run by Chartered Surveyors and qualified Estate Agents in Huddersfield, we understand the importance of traditional customer values with a professional, progressive and conscientious approach to success.
As a company that is Regulated by RICS, we are subject to RICS Rules o
Industry affiliations



Notes
Staying secure when looking for property
Ensure you're up to date with our latest advice on how to avoid fraud or scams when looking for property online.
Visit our security centre to find out moreDisclaimer - Property reference 32437598. The information displayed about this property comprises a property advertisement. Rightmove.co.uk makes no warranty as to the accuracy or completeness of the advertisement or any linked or associated information, and Rightmove has no control over the content. This property advertisement does not constitute property particulars. The information is provided and maintained by Boultons, Huddersfield. Please contact the selling agent or developer directly to obtain any information which may be available under the terms of The Energy Performance of Buildings (Certificates and Inspections) (England and Wales) Regulations 2007 or the Home Report if in relation to a residential property in Scotland.
*This is the average speed from the provider with the fastest broadband package available at this postcode. The average speed displayed is based on the download speeds of at least 50% of customers at peak time (8pm to 10pm). Fibre/cable services at the postcode are subject to availability and may differ between properties within a postcode. Speeds can be affected by a range of technical and environmental factors. The speed at the property may be lower than that listed above. You can check the estimated speed and confirm availability to a property prior to purchasing on the broadband provider's website. Providers may increase charges. The information is provided and maintained by Decision Technologies Limited. **This is indicative only and based on a 2-person household with multiple devices and simultaneous usage. Broadband performance is affected by multiple factors including number of occupants and devices, simultaneous usage, router range etc. For more information speak to your broadband provider.
Map data ©OpenStreetMap contributors.





