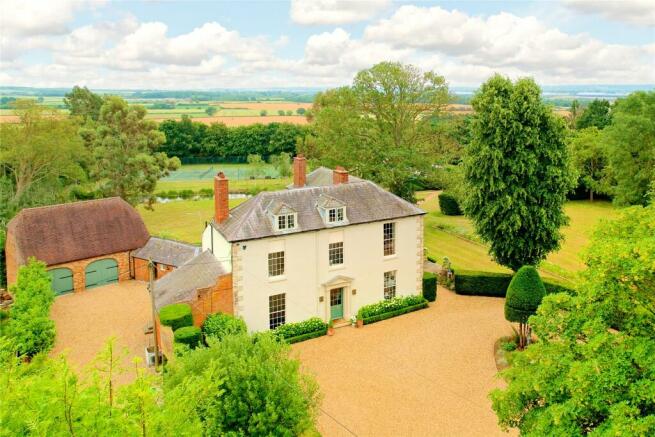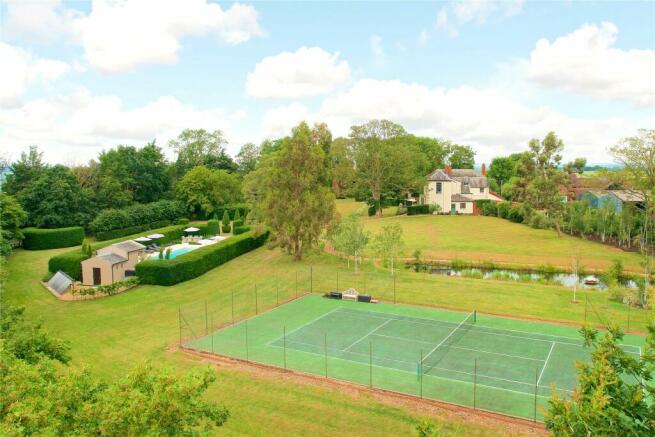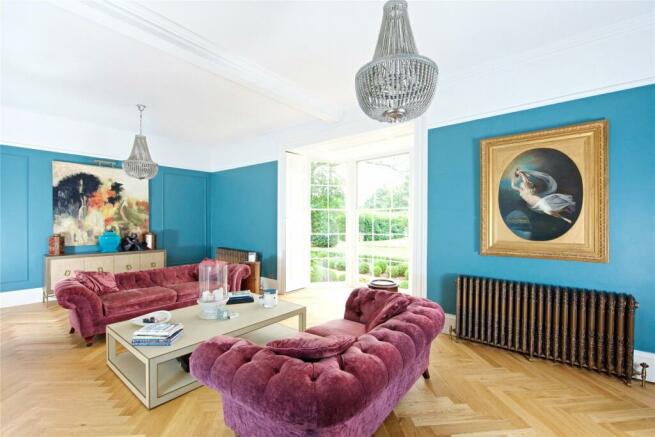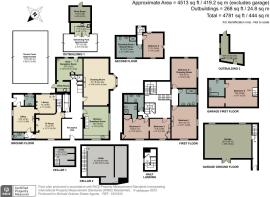
Cranfield Road, Moulsoe, Buckinghamshire, MK16

- PROPERTY TYPE
Detached
- BEDROOMS
6
- BATHROOMS
5
- SIZE
4,513 sq ft
419 sq m
- TENUREDescribes how you own a property. There are different types of tenure - freehold, leasehold, and commonhold.Read more about tenure in our glossary page.
Freehold
Key features
- Grade II listed 18th century former rectory
- Six bedrooms, five bathrooms
- Four/five reception rooms
- Kitchen/breakfast room, pantry and utility room
- Boot/reception room, two cloakrooms
- Double garage with an en suite bedroom above
- Swimming pool, tennis court
- Just under 3.5 acres of wrap around gardens
Description
The house has over 4,700 sq. ft. of versatile accommodation which can be further complemented if desired by the addition of a large contemporary Orangery which has full listed buildings and planning consent to house a kitchen/dining/family space connected via a glass link.
About the House cont'd
There are currently four primary reception rooms, a kitchen/breakfast room, a boot room, a utility room and two cloakrooms on the ground floor with five bedrooms and four bathrooms in the main house and a sixth guest suite with bathroom over the garage. It is a spacious yet manageable country house that could, if required, provide self-contained working from home options/office or the flexibility to create a full annexe for multi-generational living or further leisure facilities such as a gym.
History and Heritage
The property was given Grade II listed status in February 1984 as a house of particular architectural or historical status. It was built in the 1780s in the Georgian era and has the archetypal symmetry, high ceilings and tall windows of the period. The south and west fronts of the house are stuccoed and painted and have chamfered stone quoins. The central entrance door is in a painted stone doorcase with Doric columns, entablature, and pediment. The Rectory has been sympathetically restored and now provides a period family home with modern amenities including underfloor heating to all bathrooms, hardwood flooring and new central heating throughout with period style column radiators. The current owners have decorated using a colour palette that reflects the Rectory’s Georgian heritage.
Ground Floor
An original part glazed front door with period shutters opens into a reception hall with panelling, deep cornicing, and stone flooring. A feature arch leads to a rear hall which has the original staircase to the first floor with an understairs cupboard, and a door to steps down to a large cellar.
Principal Reception Rooms
The drawing room has a large walk-in bay which overlooks the gardens and terrace and has original shutters. There is a large marble fire surround, high ceiling with period cornicing and picture rail, period style radiators and a hardwood herringbone oak parquet floor. Steps down from the hall lead to the TV room which has a feature stone fireplace with an inset multi fuel stove, feature arches, a tall sash window with views across to the church to the front, and access to a dry cellar area for storage.
Office and Library
The office provides a spacious working area with independent access via the back hall to a cloakroom and to the side driveway. It has a cast Iron fireplace, washed oak hardwood flooring, period cornicing, access to the library and access to a large loft. The library is a beautiful room with hand-built bookshelves, a marble fireplace, washed oak hardwood flooring and access to the rear staircase leading to the first floor.
Kitchen/Breakfast Room
The kitchen breakfast room is in a light filled dual aspect room with large floor to ceiling sash windows overlooking the front drive and terrace, the windows overlooking the terrace have original sliding shutters. It has a high ceiling with deep cornicing, painted base units with a butler sink, a four-oven oil fired Aga and space for a breakfast table and chairs and an American style fridge/freezer.
Planning Permission
The property has planning permission and listed building consent to add a vaulted Orangery to create an open plan kitchen/dining/family room with glazed windows overlooking the garden. The room will measure approximately 30 ft. by 21 ft. 6 and will be linked to the house by a glazed link. Full details are available on the planning portal of Milton Keynes Council.
Pantry, Boot Room and Utility Room
Steps up from the hall lead to a large walk-in pantry with bespoke fitted oak storage shelves. The boot room is in a Victorian extension to the property and has a window and stable door overlooking the rear garden, a fireplace, wall panelling and built-in storage. The adjoining utility room has bespoke period style painted base units providing concealed housing for a washing machine and tumble dryer, a large butler sink, wall units and a stable door providing access to the side drive.
First Floor
The half landing has a cupboard which houses the Megaflow tank and has additional storage and access to a loft space. The current owners use this as a housekeeper’s cupboard.
Principal Bedroom Suite
Steps up from the main landing lead to the principal bedroom which has a feature fireplace, walnut flooring and dual aspect floor to ceiling sash windows to the side and front with views of the garden and church beyond. The principal bedroom benefits from a beautiful light filled shower room with a large walk-in shower, a WC, double vanity washbasins with walnut drawers and LED mirrors over, underfloor heating and a towel radiator.
Other First Floor Bedrooms and Bathrooms
Bedroom two is another light filled dual aspect bedroom with views over the nature pond and rear garden. There are tall sash windows, high ceilings, cornicing, picture rail and hardwood walnut flooring. This bedroom has been used as a dressing room for the principal suite. The first floor has two further double bedrooms which are linked by a wide opening and could alternatively be used as a suite. One bedroom has a window to the front, a feature fireplace, and built-in cupboards with hanging storage. The other bedroom also has a window overlooking the front garden and the church. There are built-in wardrobes spanning one wall, with the central door giving access to an en-suite shower room. The family bathroom has a bath with a shower over, a WC, twin wash basins and underfloor heating.
Second Floor
The second floor is currently used as a suite. The bedroom has a window with far reaching views, eaves storage and a hatch to the loft. The dressing room/shower room provides ample space with a shower cubicle, a vanity wash basin and a WC.
Outbuildings
There is an L-shaped room which is currently used for storage and boiler housing. A feature brick-built arch within the side drive provides separate access to the rear gardens and into the guest suite located above the garaging. It has an entrance hall with a tiled floor, space for coats and shoes, side door to the garage, and stairs up to the guest suite which encompasses a large bedroom with windows overlooking the rear and kitchen gardens, a walk-in wardrobe with fitted hanging rails, and a full period style bathroom which has underfloor heating, a bath with a shower over, a wide vanity washbasin and a WC.
Gardens and Grounds
The property is accessed via a five-bar gate and there is power in place to install an electric gate if preferred. A gravel drive, with a turning circle, leads to the house and provides extensive parking, with a further gravel parking area by the gate for additional cars. There is also a second drive, accessed by timber gates at the side, which leads past the house to a parking area at the rear which provides additional parking and access to the double garage which has twin timber doors. The front garden is enclosed by a combination of walls and clipped hedges and has a lawned area and established borders. The main garden is laid mainly to lawn with mature trees interspersed, and a Ha Ha which was restored by the vendors and is planted with wildflowers. There is a formal garden area with gravel paths, box hedge beds, and a paved terrace outside the kitchen/breakfast and drawing room. There is also a topiary dragon, and mature hedges separating off a woodland avenue.
Gardens cont'd
The landscaped rear garden faces southeast and is also mainly laid to lawn with mature trees interspersed, hedges and topiary. The boundary with the neighbouring farm has been newly planted to create a woodland area using Silver Birch trees underplanted with spring bulbs. There is a nature pond which was relined by the vendors and has a duck house along with various types of fish. A paved area provides a perfect vantage point of both the house and pond and is currently used as a seating area with a fire pit. There is also a kitchen garden which has raised beds and a gardener’s shed.
Swimming Pool and Tennis Court
The tennis court is beyond the pond and has a hard surface and is partially enclosed by chain link fencing. The swimming pool is accessed via a mature topiary avenue and is enclosed by mature yew hedging with lavender borders. The feature potted Olive trees will remain. The pool surround has been landscaped and has an extensive porcelain terrace for loungers with low box hedge borders dividing off separate seating and dining areas. At the far end of the pool there is a pool house with bi-fold doors which houses a kitchen with fitted base and wall units, an oven, a hob, a sink, a hot water tap, a dishwasher and a fridge/freezer with ice dispenser. The swimming pool was relined by the vendors. It has a hopper style deep end, steps at the shallow end for access, and is heated by solar and an air source heat pump. Behind the pool room there is a plant room which provides storage and houses the new pump for the pool.
Situation and Schooling
Moulsoe has a church, a village hall, and The Carrington Arms public house/restaurant. Further amenities can be found in the nearby market towns of Olney and Newport Pagnell which have a wide range of shopping and leisure facilities. There are numerous state and private schooling options locally including the Harpur Trust Schools in Bedford and boarding options including Uppingham which is approximately an hour’s drive. The property is also only 10 minutes’ drive from Milton Keynes which has one of Europe’s largest covered shopping centres as well as a theatre, restaurants, cinemas, indoor skiing and other attractions. Milton Keynes offers rail services to London Euston in just 32 minutes and is within easy reach of Thameslink rail services and the M1.
Brochures
Web Details- COUNCIL TAXA payment made to your local authority in order to pay for local services like schools, libraries, and refuse collection. The amount you pay depends on the value of the property.Read more about council Tax in our glossary page.
- Band: G
- PARKINGDetails of how and where vehicles can be parked, and any associated costs.Read more about parking in our glossary page.
- Yes
- GARDENA property has access to an outdoor space, which could be private or shared.
- Yes
- ACCESSIBILITYHow a property has been adapted to meet the needs of vulnerable or disabled individuals.Read more about accessibility in our glossary page.
- Ask agent
Energy performance certificate - ask agent
Cranfield Road, Moulsoe, Buckinghamshire, MK16
NEAREST STATIONS
Distances are straight line measurements from the centre of the postcode- Woburn Sands Station3.6 miles
- Aspley Guise Station3.7 miles
- Bow Brickhill Station4.6 miles
About the agent
Established for over 50 years, Michael Graham has a long heritage of assisting buyers, sellers, landlords and tenants to successfully navigate the property market. With fourteen offices covering Newport Pagnell and the surrounding villages as well as the neighbouring areas of Buckinghamshire, Bedfordshire, Cambridgeshire, Hertfordshire, Northamptonshire, Leicestershire, Warwickshire and Oxfordshire, we have access to some of the region's most desirable town and country homes.
Give YourIndustry affiliations



Notes
Staying secure when looking for property
Ensure you're up to date with our latest advice on how to avoid fraud or scams when looking for property online.
Visit our security centre to find out moreDisclaimer - Property reference NEP230150. The information displayed about this property comprises a property advertisement. Rightmove.co.uk makes no warranty as to the accuracy or completeness of the advertisement or any linked or associated information, and Rightmove has no control over the content. This property advertisement does not constitute property particulars. The information is provided and maintained by Michael Graham, Newport Pagnell. Please contact the selling agent or developer directly to obtain any information which may be available under the terms of The Energy Performance of Buildings (Certificates and Inspections) (England and Wales) Regulations 2007 or the Home Report if in relation to a residential property in Scotland.
*This is the average speed from the provider with the fastest broadband package available at this postcode. The average speed displayed is based on the download speeds of at least 50% of customers at peak time (8pm to 10pm). Fibre/cable services at the postcode are subject to availability and may differ between properties within a postcode. Speeds can be affected by a range of technical and environmental factors. The speed at the property may be lower than that listed above. You can check the estimated speed and confirm availability to a property prior to purchasing on the broadband provider's website. Providers may increase charges. The information is provided and maintained by Decision Technologies Limited. **This is indicative only and based on a 2-person household with multiple devices and simultaneous usage. Broadband performance is affected by multiple factors including number of occupants and devices, simultaneous usage, router range etc. For more information speak to your broadband provider.
Map data ©OpenStreetMap contributors.





