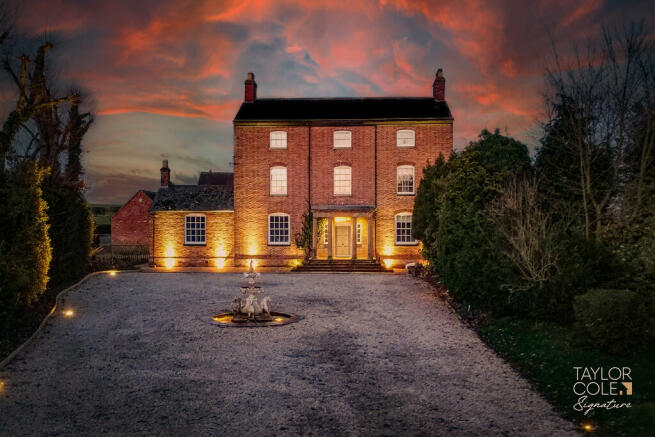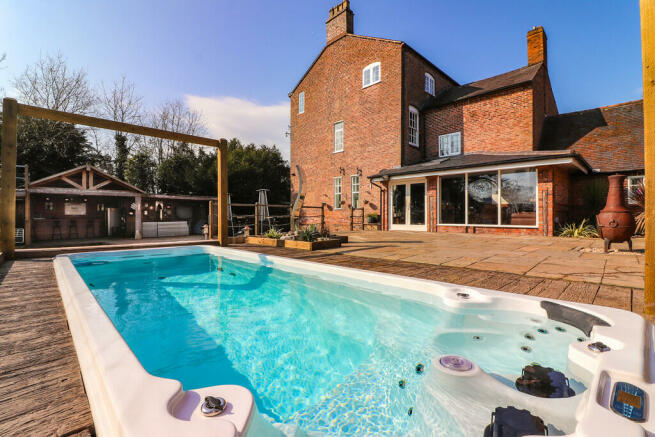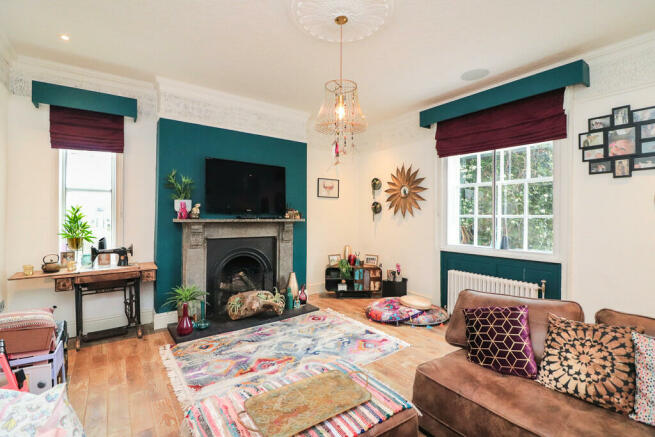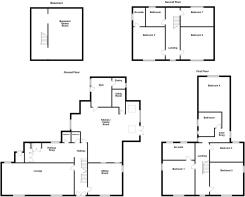
Elford Road, Elford

- PROPERTY TYPE
Farm House
- BEDROOMS
7
- BATHROOMS
5
- SIZE
Ask agent
- TENUREDescribes how you own a property. There are different types of tenure - freehold, leasehold, and commonhold.Read more about tenure in our glossary page.
Freehold
Key features
- Grade II Listed Farmhouse
- Formal Hallway
- Living Room
- Sitting Room
- Hallway Snug, Guest Cloakroom
- Open Plan Kitchen/Family Room
- Utility Room, Pantry, Gym
- Seven Bedrooms
- Two En-suites, Two Refitted Bathrooms
- Double Garage, Driveway, Formal Gardens and Woodlands
Description
This stunning family home occupies a fantastic position within this highly desirable rural location, set on approximately two acres of land. The house itself is approached via remote control double entrance gates, with a sweeping Cotswold stone chipped driveway having feature lighting and ornate water feature, sandstone paved pathway providing access to the garden gates and original stone steps lead to the formal front entrance with original stone pillars, canopy with downlighters and front door leading to:
FORMAL HALLWAY With an original staircase leading off to the first floor landing, column radiator, beautifully tiled floor with oak tiled surround, open access to hallway snug, doors to:
LOUNGE 33' 7" x 14' 9" (10.25m x 4.51m) This split level room has both slate and oak flooring, along with a vaulted ceiling with oak beam and downlighters, secondary glazed sash windows to both front and rear, two column radiators, traditional fire surround with open fire, and the lounge doubles up as a home cinema with remote control screen and blackout blinds, along with a sound system and bar.
SITTING ROOM 14' 9" x 15' 10" (4.51m x 4.84m) With an original stone fireplace with open fire, sash windows to front and side with secondary glazing, ceiling light point, downlighters, two column radiators, oak flooring.
HALLWAY SNUG 22' 11" x 9' 1" (7.0m x 2.77m) Having beautifully tiled floor with oak tiled surround, two ceiling light points, column radiator, an excellent range of fitted cupboards, window with secondary glazing to rear, built-in storage cupboard, door to:
GUEST CLOAKROOM 4' 9" x 4' 9" (1.47m x 1.45m) With slate floor tiling, brick and tiled sink unit with granite wash basin, white close coupled WC, ceiling downlighter, combination column radiator/heated towel rail.
OPEN PLAN KITCHEN/FAMILY ROOM 31' 8" x 28' 6" (9.67m x 8.70m) A stunning open plan room with tiled and oak flooring and overlooking the rear garden with full height double glazed window, with the kitchen itself fitted with an excellent range of base units and drawers to include an island and further breakfast island, and having polished concrete working surfaces over, under-counter butlers sink, two built-in 'Smeg' ovens, 'Smeg' five ring induction hob, integrated 'Smeg' extractor, traditional 'Aga' set in brick recess with extractor hood and oak beam, integrated dishwasher, space and point for 'American' style fridge/freezer, additional range of full height and wall mounted cupboards with under-cupboard lighting, built-in wine rack, feature kickboard lighting, ceiling downlighters, additional two light points, double glazed roof windows, double glazed French doors leading out onto the garden patio, doors to:
UTILITY ROOM 11' 3" x 5' 9" (3.44m x 1.77m) The utility room has a double base unit, roll top working surface, single drainer sink unit with tiled splashback, recess and plumbing for automatic washing machine, recess and point for additional electrical appliance, two ceiling downlighters, column radiator, tiled floor.
GYM 13' 6" x 9' 5" (4.13m x 2.88m) Having ceiling downlighters, column radiator, tiled floor, window with secondary glazing to side, courtesy door leading to the side patio, door to:
PANTRY 6' 0" x 5' 1" (1.85m x 1.57m) A window with secondary glazing overlooks the rear garden, ceiling light point, tiling to floor.
FIRST FLOOR LANDING With two ceiling light points, staircase off to second floor, secondary glazed sash window to the front, doors to:
BEDROOM ONE 16' 0" x 14' 11" (4.89m x 4.55m) Bedroom one has a double glazed sash window to the front, secondary glazed window to the side, feature fireplace, ceiling light point, two column radiators, air conditioning, oak flooring, door to:
EN-SUITE 16' 0" x 9' 1" (4.90m x 2.77m) Comprising of a white suite of free standing roll top bath, 'his' and 'hers' wash hand basins set in vanity units and with tiled splashbacks, close coupled WC, fully tiled walk-in shower cubicle with chrome coloured shower fitment, tiling to floor, ceiling downlighters, additional light point, column radiator, windows with secondary glazing to rear.
BEDROOM TWO 15' 3" x 15' 0" (4.66m x 4.58m) With a secondary glazed sash window to the front, secondary glazed window to the side, ceiling light point, feature fireplace, air conditioning, column radiator.
BEDROOM THREE/DRESSING ROOM 15' 7" x 9' 0" (4.77m x 2.76m) Bedroom three has a sash window with secondary glazing to rear, ceiling light point, column radiator, oak flooring.
INNER SNUG 10' 10" x 6' 7" (3.32m x 2.03m) This cosy seating area has a window with secondary glazing overlooking the rear garden, ceiling light point, built-in storage cupboards, newly carpeted floor with tiled border, staircase leading off to bedroom four, door to:
BATHROOM 11' 2" x 10' 8" (3.41m x 3.27m) Fitted with a white suite of panelled bath, close coupled WC and wash hand basin set in vanity unit, walk-in shower cubicle with chrome coloured shower fitment, with the suite complemented by both wall and floor tiling, ceiling downlighters, extractor fan, chrome coloured heated towel rail, two windows with secondary glazing.
BEDROOM FOUR 16' 2" x 14' 6" (4.95m x 4.42m) With a fitted double bed and storage cupboards, ceiling light point, oak flooring, column radiator, window with secondary glazing.
SECOND FLOOR LANDING The second floor landing has feature picture rail lighting, additional wall light points, column radiator, secondary glazed sash window to the front, doors to:
BEDROOM FIVE 15' 2" x 14' 11" (4.64m x 4.55m) With a feature fireplace, secondary glazed sash window to the front, secondary glazed window to the side, ceiling downlighters, column radiator, oak flooring, door to:
EN-SUITE 9' 4" x 5' 7" (2.86m x 1.72m) Beautifully fitted with a white suite of fully tiled walk-in shower cubicle with chrome coloured shower fitment, close coupled WC and wash hand basin set in vanity unit, ceiling downlighters, extractor fan, tiling to floor, chrome coloured heated towel rail, secondary glazed window to the side.
BEDROOM SIX 16' 0" x 15' 0" (4.89m x 4.59m) Having a feature cast fireplace, secondary glazed sash window to the front, secondary glazed window overlooking the garden, ceiling downlighters, air conditioning, column radiator.
BEDROOM SEVEN 15' 11" x 9' 4" (4.87m x 2.86m) With secondary glazed windows to side and rear, ceiling light point, column radiator, oak flooring.
LUXURY FAMILY BATHROOM 10' 0" x 9' 5" (3.07m x 2.88m) Having a tiled floor, and a suite comprising of free standing roll top bath, close coupled WC, wash hand basin set in vanity unit and fully tiled corner shower cubicle with chrome coloured shower fitment, ceiling downlighters, extractor fan, chrome coloured heated towel rail, secondary glazed window.
BASEMENT GAMES ROOM 0' 0" x 0' 0" 23' 9" x 15' 1" (7.25m x 4.62m) and 7' 3" x 23' 11" (2.23m x 7.30m)
A fantastic room for entertaining, with a bar, downlighters, sound system, column radiators, and space for a pool table, dart board etc.
OUTSIDE
DOUBLE GARAGE 18' 6" x 18' 6" (5.66m x 5.64m) With two electric remote control up and over entrance doors, lighting and door to rear garden.
REAR GARDEN The property itself has gardens to include woodland and a field which is currently home to several alpacas, and a formal garden which overlooks open countryside and has been designed for entertaining with a large sandstone paved patio with inset lighting, a newly purchased spa pool/hot tub, large lawn with a variety of mature trees, and a stunning timber built entertaining area to include seating area with log burner, bar with lighting and power, a further seating area/dance floor, and visitors WC, a spiral staircase leads to the mezzanine level which provides a further area for entertaining.
ANTI MONEY LAUNDERING In accordance with the most recent Anti Money Laundering Legislation, buyers will be required to provide proof of identity and address to the Taylor Cole Estate Agents once an offer has been submitted and accepted (subject to contract) prior to Solicitors being instructed.
TENURE We have been advised that this property is freehold, however, prospective buyers are advised to verify the position with their solicitor / legal representative.
VIEWING By prior appointment with Taylor Cole Estate Agents on the number provided.
EPC Due to this property's listing, it has an EPC exemption.
Brochures
Sales ParticularsEnergy performance certificate - ask agent
Council TaxA payment made to your local authority in order to pay for local services like schools, libraries, and refuse collection. The amount you pay depends on the value of the property.Read more about council tax in our glossary page.
Ask agent
Elford Road, Elford
NEAREST STATIONS
Distances are straight line measurements from the centre of the postcode- Tamworth Station2.8 miles
- Lichfield Trent Valley Station3.9 miles
- Wilnecote Station4.6 miles
About the agent
Taylor Cole Estate Agents is a privately owned, family run, forward thinking residential Estate Agency. The owners and the Taylor Cole team are passionate about marketing and offering a first class, professional Estate Agency service to clients, wishing to buy and, or sell in the Tamworth, Lichfield, Sutton Coldfield and surrounding areas.
Industry affiliations



Notes
Staying secure when looking for property
Ensure you're up to date with our latest advice on how to avoid fraud or scams when looking for property online.
Visit our security centre to find out moreDisclaimer - Property reference 102381008635. The information displayed about this property comprises a property advertisement. Rightmove.co.uk makes no warranty as to the accuracy or completeness of the advertisement or any linked or associated information, and Rightmove has no control over the content. This property advertisement does not constitute property particulars. The information is provided and maintained by Taylor Cole Estate Agents, Tamworth. Please contact the selling agent or developer directly to obtain any information which may be available under the terms of The Energy Performance of Buildings (Certificates and Inspections) (England and Wales) Regulations 2007 or the Home Report if in relation to a residential property in Scotland.
*This is the average speed from the provider with the fastest broadband package available at this postcode. The average speed displayed is based on the download speeds of at least 50% of customers at peak time (8pm to 10pm). Fibre/cable services at the postcode are subject to availability and may differ between properties within a postcode. Speeds can be affected by a range of technical and environmental factors. The speed at the property may be lower than that listed above. You can check the estimated speed and confirm availability to a property prior to purchasing on the broadband provider's website. Providers may increase charges. The information is provided and maintained by Decision Technologies Limited.
**This is indicative only and based on a 2-person household with multiple devices and simultaneous usage. Broadband performance is affected by multiple factors including number of occupants and devices, simultaneous usage, router range etc. For more information speak to your broadband provider.
Map data ©OpenStreetMap contributors.





