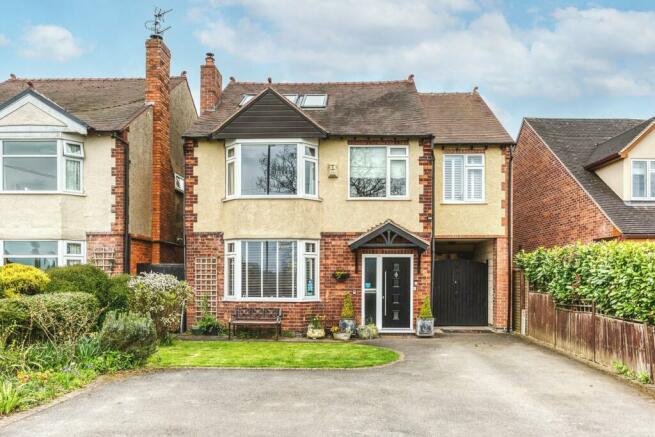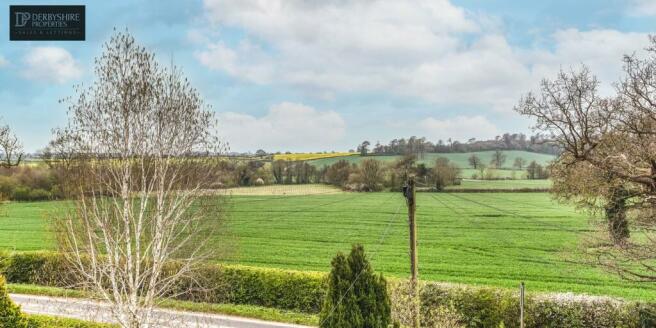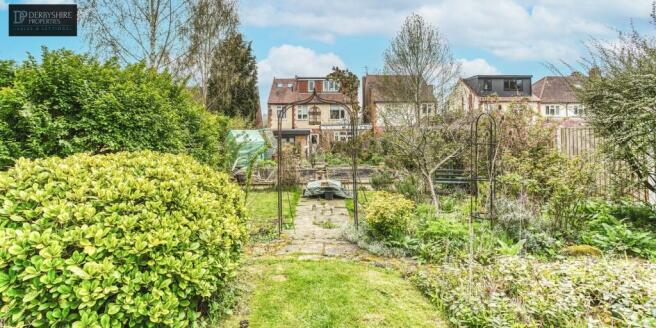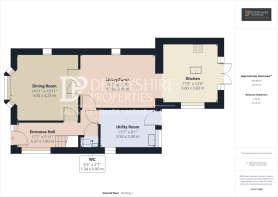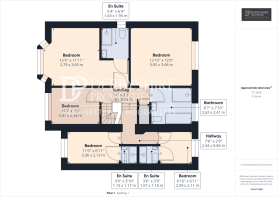Kedleston Road, Derby, DE22

- PROPERTY TYPE
Detached
- BEDROOMS
5
- BATHROOMS
5
- SIZE
Ask agent
- TENUREDescribes how you own a property. There are different types of tenure - freehold, leasehold, and commonhold.Read more about tenure in our glossary page.
Freehold
Key features
- SUPERIOR DETACHED FAMILY HOME WITH A SELF CONTAINED TIMBER CABIN
- FIVE/SIX BEDROOMS & FIVE EN SUITES
- SET BACK FROM KEDLESTON ROAD WITH AMPLE PARKING AND CARPORT
- EPC RATING D
- TWO RECEPTION ROOMS WITH FEATURE FIRES
- MODERN FITTED KITCHEN WITH UNDERFLOOR HEATING
- UTILITY ROOM
- LARGE LANDSCAPED REAR GARDEN
- AMPLE OFF ROAD PARKING & CARPORT
- VIEWING ESSENTIAL
Description
Derbyshire Properties are delighted to present this rare and unique opportunity arises to acquire this substantial, five bedroomed detached family residence with five en-suites and a stunning self contained timber cabin. Offering potential business opportunity, the property offers spacious and extremely versatile living accommodation and is located in the sought after area of Allestree, enjoying views overlooking neighbouring countryside and The Kedleston Hall Estate.
The accommodation benefits from uPVC double glazing, a gas central heating system via a combination boiler, ample off road parking and a carport and briefly comprises: Entrance hall with original Minton flooring, cloakroom/WC, bay fronted dining room with feature log burner fire, lounge with parquet flooring and open fireplace, a modern fitted kitchen with integrated appliances, underfloor heating, feature dome sky light window and French doors leading to the rear garden. The property also features a second kitchen, which was originally the main kitchen but is currently used as the utility room and has a built in oven and hob.
To the first floor are four bedrooms with four en-suites and a study/further bedroom, whilst to the second floor is a dual aspect bedroom with Velux skylight window and a further modern fitted en-suite.
To the front of the property, a tarmacadam driveway provides ample off road parking for multiple vehicles and gives access to the car port. To the rear is a generous, landscaped, enclosed garden with a variety of mature plants, shrubs and flowerbeds, lawn and patio seating areas, two good sized garden sheds, feature pond and a self contained timber cabin with French doors opening onto a private patio seating area.
Kedleston Road is conveniently located close to local shops, public parks, well regarded schools and public transport routes. The property also benefits from excellent road links with the A6 and A38 road networks.
An internal viewing is highly recommended to fully appreciate the size, potential and location of the accommodation on offer.
Ground Floor
Reception Hallway
5.41m x 1.83m (17' 9" x 6' 0") Entered via a newly installed modern composite door with adjoining obscured side panel into the spacious reception hall with additional double glazed window to the side elevation, decorative coving to ceiling, wall mounted radiator with decorative cover, original period tiled floor covering, staircase to the 1st floor landing with WC located beneath.
Cloakroom
With low-level WC, wall mounted wash hand basin, fully tiled walls, ceramic tiled floor covering and double glazed obscured window to the side elevation.
Dining Area
4.20m x 4.27m (13' 9" x 14' 0") With large double glazed bay window to the front elevation, wall mounted radiator, decorative coving to ceiling, wall lighting and internal obscured doors leading through to the lounge area. The feature focal point of the room is a cast-iron log burning fire with decorative surround and raised tiled hearth.
Lounge
4.82m x 3.52m (15' 10" x 11' 7") Located between the kitchen and dining room is this beautiful spacious lounge with original wooden parquet floor covering, decorative coving to ceiling, wall mounted radiator with decorative cover and door opening leading through to the kitchen. The focal point of this room is an open cast-iron fire with decorative wooden surround and raised tiled hearth.
Open Plan Kitchen/Breakfast Room
3.65m x 3.81m (12' 0" x 12' 6") This beautiful well appointed modern kitchen comprises of a range of wall and base mounted units with modern flat edged work surfaces incorporating space for range cooker with splashback area and extractor over, integrated fridge/freezer, corner larder cupboard, spotlighting to ceiling, tiled floor covering, TV point, double glazed obscured window to the side elevation and beautiful Orangery lantern ceiling providing excellent levels of natural light as well as double glazed French doors with adjoining side panels to access the rear garden. The focal point of the room is a central mounted island with inset modern sink drainer with mixer taps, integrated dishwasher and seating space beneath.
Utility Room
3.56m x 2.48m (11' 8" x 8' 2") Accessed from the reception hallway or rear elevation is the spacious utility room with double glazed windows to the side and rear elevations and door leading to rear garden. Comprising of a range of wall and base mounted units with space for cooker and inset sink drainer unit with mixer taps and complimentary splashback areas.
First Floor
Landing 1
2.30m x 1.08m (7' 7" x 3' 7") Accessed from the main entrance hallway with secondary staircase leading to 2nd floor and internal doors accessing bedrooms and bathrooms.
Bedroom 2
5.02m x 3.68m (16' 6" x 12' 1") With large double glazed bay window to the front elevation framing views of the superb surrounding countryside, wall mounted radiator, TV point and space for bedroom furniture with internal door accessing en-suite shower facility.
En-Suite
1.63m x 1.98m (5' 4" x 6' 6") With low-level WC, pedestal wash hand basin and modern large shower enclosure with mains fed shower and attachment over. Part tiling to walls, wall mounted chrome heated towel rail, extractor fan and vinyl floor covering.
Bedroom 3
3.96m x 3.68m (13' 0" x 12' 1") With double glazed window to the rear elevation overlooking the rear garden, wall mounted radiator, TV point, inbuilt modern fitted wardrobe with sliding frontage doors.
Family Bathroom
2.62m x 2.44m (8' 7" x 8' 0") This beautifully appointed four piece bathroom suite comprises of WC, pedestal wash hand basin, panelled bath and large shower enclosure with floor to ceiling complimentary glass screening and mains fed shower and attachment over. Spotlighting and extractor fan to ceiling, wall mounted chrome heated towel rail, part tiling to walls, tiled floor covering and double glazed obscured window to the rear elevation.
Study
3.01m x 2.38m (9' 11" x 7' 10") Double glazed window to the front elevation offering superb countryside views, wall mounted radiator and space for bedroom furniture.
Bedroom 4
3.38m x 2.13m (11' 1" x 7' 0") With double glazed window to the front elevation, wall mounted radiator, TV point and internal door accessing the en-suite.
En-Suite/Wet Room 1
This well appointed shower room comprises of WC, wall mounted wash, hand basin and wet room shower with wall mounted electric shower and attachment over. Full tiling to walls, extractor fan, spot lighting and electrical shaver point.
Bedroom 5
2.09m x 2.13m (6' 10" x 7' 0") With double glazed window to the rear elevation, wall mounted radiator, TV point and internal door accessing en-suite.
En-Suite/Wet Room 2
with low-level WC, wall mounted wash hand basin, tiled floor and walls. The shower area has a central drainage point and wall mounted electric shower and attachment over. Spotlighting an extractor fan to ceiling.
Second Floor
Landing 2
Accessed from the first floor landing with useful storage cupboard providing ample storage and hanging space. Internal door leading into master bedroom suite.
Bedroom 1
5.67m x 3.91m (18' 7" x 12' 10") This wonderful master suite is light and airy with beautiful views of the garden and the 'Kedleston Hall' estate. Benefiting from three large 'Velux' windows to the front elevation and large double glazed window to the rear elevation. Wall mounted radiator, space for bedroom furniture, TV point and internal door accessing the en-suite bathroom.
En-Suite Bathroom
2.07m x 2.10m (6' 9" x 6' 11") Comprising of a modern three-piece white suite containing WC, pedestal wash hand basin and panelled bath with mains fed shower attachment over with complimentary glass screen. Part tiling to walls, spotlighting an extractor fan to ceiling, vinyl floor covering, wall mounted heated towel rail and obscured window to the rear elevation.
Outside
The property is positioned on a sizable plot and to the front elevation there are parking for numerous vehicles alongside a well maintained manicure lawn frontage with stock borders and well maintained hedge row. This gives access to an integral garage with open over door, light and power.
The delightful rear garden has been lovingly created over a number of years and offers a mature and private space over different focal points. Directly outside the kitchen is a well maintained eating area with paved pathway carving its way through mature planted flowerbeds and borders, timber greenhouse, lawns, large Koi, carp pond with seating trellising, additional lawn areas with mature stocked borders and an array of trees and shrubs provide natural borders to neighbouring properties. To the very top part of the garden is a summer house with light and Power and its own seating patio area.
Self Contained Detached Annex
This truly stunning detached self-contained annex lends itself to being a granny or teenage Annex or Airbnb opportunity. The property has a double glazed entrance door to the front elevation with window and additional double glazed French doors with adjoining side panels to the rear elevation accessing its own garden.
The living area comprises of a modern fully fitted kitchen with all integral appliances, dining area and bedroom area with space for bedroom furniture. And internal door accesses a beautiful modern shower suite all with mod cons and incorporates an encased WC, vanity unit and large shower enclosure with wall mounted electric shower attachment over. Spotlighting extractor fan, wall, mount, electrical, shaver point and extractor obscured window to the front elevation.
Disclaimer
1. MONEY LAUNDERING REGULATIONS - Intending purchasers will be asked to produce identification documentation at a later stage and we would ask for your co-operation in order that there will be no delay in agreeing the sale.
2: These particulars do not constitute part or all of an offer or contract.
3: The measurements indicated are supplied for guidance only and as such must be considered incorrect.
4: Potential buyers are advised to recheck the measurements before committing to any expense.
5: Derbyshire Properties have not tested any apparatus, equipment, fixtures, fittings or services and it is the buyers interests to check the working condition of any appliances.
6: Derbyshire Properties have not sought to verify the legal title of the property and the buyers must obtain verification from their solicitor.
Brochures
Brochure 1Council TaxA payment made to your local authority in order to pay for local services like schools, libraries, and refuse collection. The amount you pay depends on the value of the property.Read more about council tax in our glossary page.
Band: D
Kedleston Road, Derby, DE22
NEAREST STATIONS
Distances are straight line measurements from the centre of the postcode- Duffield Station2.6 miles
- Derby Station3.2 miles
- Peartree Station4.1 miles
About the agent
Derbyshire Properties is an independently and privately owned estate agency specialising in residential sales throughout the Derbyshire region.
In a highly charged and competitive field, Derbyshire properties focus highly on professionalism, integrity and customer service. We are fully aware of the growing need of the property seller and buyer; therefore we believe that our expert knowledge, meticulous attention to detail and the use of the latest computer technology offer a perfect pla
Notes
Staying secure when looking for property
Ensure you're up to date with our latest advice on how to avoid fraud or scams when looking for property online.
Visit our security centre to find out moreDisclaimer - Property reference 25916872. The information displayed about this property comprises a property advertisement. Rightmove.co.uk makes no warranty as to the accuracy or completeness of the advertisement or any linked or associated information, and Rightmove has no control over the content. This property advertisement does not constitute property particulars. The information is provided and maintained by Derbyshire Properties, Derby. Please contact the selling agent or developer directly to obtain any information which may be available under the terms of The Energy Performance of Buildings (Certificates and Inspections) (England and Wales) Regulations 2007 or the Home Report if in relation to a residential property in Scotland.
*This is the average speed from the provider with the fastest broadband package available at this postcode. The average speed displayed is based on the download speeds of at least 50% of customers at peak time (8pm to 10pm). Fibre/cable services at the postcode are subject to availability and may differ between properties within a postcode. Speeds can be affected by a range of technical and environmental factors. The speed at the property may be lower than that listed above. You can check the estimated speed and confirm availability to a property prior to purchasing on the broadband provider's website. Providers may increase charges. The information is provided and maintained by Decision Technologies Limited.
**This is indicative only and based on a 2-person household with multiple devices and simultaneous usage. Broadband performance is affected by multiple factors including number of occupants and devices, simultaneous usage, router range etc. For more information speak to your broadband provider.
Map data ©OpenStreetMap contributors.
