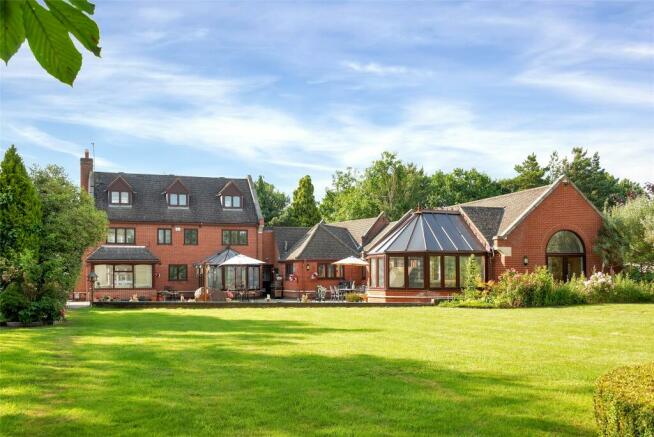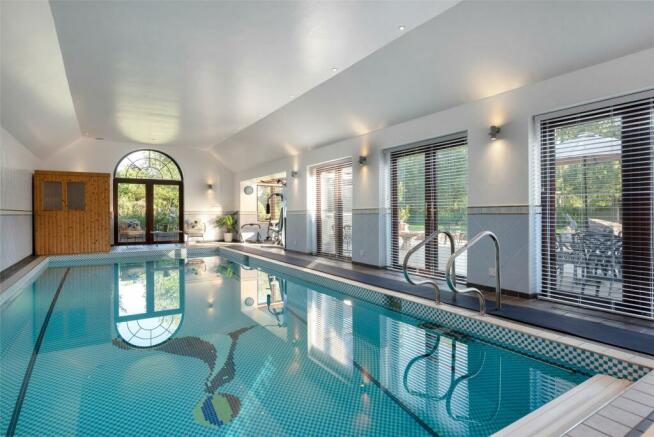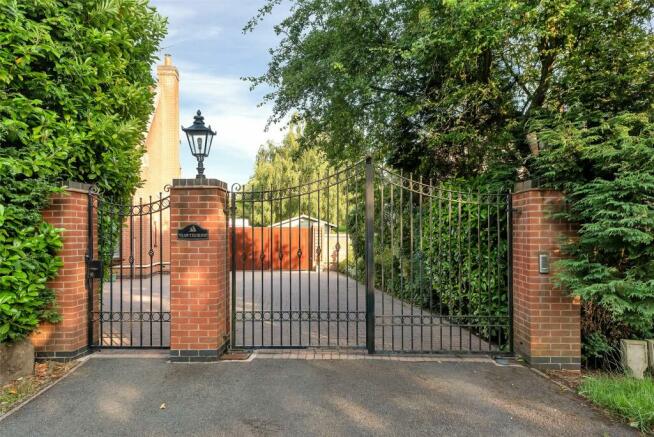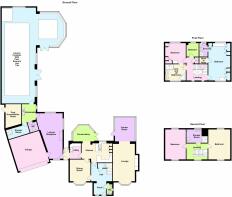
Thornton Lane, Markfield, Leicestershire

- PROPERTY TYPE
Detached
- BEDROOMS
5
- BATHROOMS
4
- SIZE
Ask agent
- TENUREDescribes how you own a property. There are different types of tenure - freehold, leasehold, and commonhold.Read more about tenure in our glossary page.
Freehold
Key features
- Substantial Detached Family Home
- Energy Rating D
- Council Tax Band G
- Tenure Freehold
- Indoor Heated Pool, Changing Room, WC & Jacuzzi
- Contemporary Breakfast Kitchen
- Five Generous Bedrooms
- Three Bath/Shower Rooms
- Four Reception Rooms
- Conservatory & Two Ground Floor WC's
Description
Location
Markfield is ideally located on the edge of Charnwood Forest. Particularly convenient for Leicester, the village is situated close to junction 22 of the M1 which provides fast access to the north and south. The village has a range of local shopping and other facilities with local attractions such as Bradgate Park available at near-by Newtown Linford.
Directions
Entrance Hall
15' 6" x 11' 1"
A spacious and impressive entrance hallway with lavishly decorated glazed front door with windows to the front and side elevations. An immediate sense of contemporary design and features throughout the hallway with lavish use of oak doors and handrail rising to the first floor with inset glazing making this a light and airy entrance hall also featuring a useful understairs storage/cloak cupboard, wall mounted digital central heating thermostat control and wall mounted alarm control panel along with matt slate coloured light switches giving an overall contemporary feel.
WC
6' 3" x 3' 0"
A fully refitted and beautifully appointed ground floor guest WC with low level push button flush WC, vanity wash hand basin, heated towel rail, window to the side, tiled flooring, tiled walls, recessed ceiling spotlights and illuminated mirror.
Living Room
11' 5" x 19' 5"
A stunning family living room, open-plan to the garden room and having windows either side of a magnificent inset fireplace recess with wall mounting point for TV, feature tiled wall incorporating a Gazco gas real flame effect contemporary fire. The living room also has a large bay window to the front elevation, recessed LED ceiling spotlights and recessed surround sound speaker system from a central data entry point behind the TV cabinet.
Garden Room
12' 2" x 10' 4"
A substantial garden room enjoying a wonderful view to three sized out into the rear patio and garden. There are wall mounted heaters and a glazed timber framed door giving direct access out into the patio. This room presents a number of potential uses such as sitting area, study or further lounge.
Dining Room
11' 0" x 11' 1"
A substantial dining room with window to the side, large bay window to the front and internal glazed oak framed doors in a contemporary style from the entrance hall and also into the kitchen making this a perfectly placed room as a formal dining room or alternatively as an everyday family sitting room/TV lounge.
Breakfast Kitchen
16' 0" x 10' 9"
A substantial breakfast kitchen featuring a contemporary range of wall and base mounted utility units finished in a modern grey painted timber frontage with contrasting black square edged handles, beautifully complementing the black granite worktop, brick bond style tiled splashbacks, Neff electric oven, microwave, gas four ring hob and canopy extractor hood above. There is space and plumbing for a dishwasher, a breakfast bar peninsula unit featuring one and a half bowl stainless steel under mounted sink unit with mixer tap above, integrated fridge, book shelf display area, underfloor heating, LED recessed ceiling spotlights, tiled flooring running through into the utility room and conservatory.
Conservatory
8' 2" x 11' 6"
A spacious conservatory with apex glass roof, low level windows to three sides, French doors to the side giving access out into the patio area, a dresser unit finished in the same units as the kitchen providing additional complementary storage space, tiled flooring and ideal use as a breakfast room.
Utility Room
10' 0" x 7' 7"
Fitted with a contemporary range of modern grey painted timber frontages with contrasting square edge black handles, solid black granite worktop with Belfast sink unit and Franke mixer tap, brick bond style tiled splashbacks, space and plumbing for a freezer and washing machine. There is a timber glazed stable door to the front and a glazed timber door to the back. An internal oak framed contemporary glazed door leads directly through to:
Family Room
24' 2" x 13' 0"
A substantial family living room with window to the front and rear elevations, contemporary tiled flooring, high level wall mounted point for TV, contemporary column radiators and a feature recessed Gazco contemporary fireplace. There are recessed ceiling spotlights and a door which gives direct access into:
Double Garage
17' 2" x 17' 2"
Having electrically operated up and over door to the front, power and lighting and storage above.
Kitchenette
7' 9" x 9' 6"
Leading through to the pool, WC and changing room, the kitchenette has an interior oak framed contemporary glazed door from the family room, window to the side, storage units with inset stainless steel sink unit and extendable tap above, tiled splashbacks, tiled flooring running through into the WC and changing room.
WC
4' 9" x 4' 8"
With a two piece white suite comprising low level WC, vanity wash hand basin with storage beneath and mixer tap, tiled flooring, recessed ceiling spotlights and extractor fan.
Changing Room
12' 0" x 4' 3"
With fully tiled floor and walls, recessed ceilings spotlights, extractor fan, shower cubicle with wall mounted Mira sport electric shower.
Leisure Complex
A particular feature of this ideal family home is the wonderfully appointed leisure complex facilities with purpose built pool house, timber clad Finnolme sauna and a garden room at the side incorporating a large Jacuzzi spa along with complementary changing room and WC, all leading out onto the patio area through French doors making this a wonderful home entertainment space.
Pool House
43' 3" x 18' 0"
A large pool house, purpose built with double height ceiling, recessed ceiling spotlights, three sets of French doors to the side, French doors to the rear with archtop window above, wall light points and an heated indoor pool (measuring 33' x 13') with electrically operated retractable safety cover, tiled flooring running through into:
Conservatory/Garden Room
13' 0" x 12' 5"
A large uPVC double glazed conservatory/garden room with apex roof, tiled flooring, French doors and a large Lotus Bay electrically operated four person Jacuzzi spa with retractable lid and spa jets.
Sauna
4' 2" x 5' 6"
First Floor Landing
A spacious galleried first floor landing with a contemporary glass staircase with oak handrail, two windows to the front and staircase rising to the second floor. There is a cupboard housing the hot water cylinder.
Bedroom One
11' 6" x 19' 6"
A substantial master bedroom featuring a lavishly appointed range of fitted bedroom furniture comprising wardrobes, top box, dresser units, bedside tables and shelving with recessed ceiling spotlighting, window to the front and rear elevation, contemporary column radiator, access to walk-in wardrobe and en-suite.
Walk-In Wardrobe
4' 7" x 3' 3"
En-suite Shower Room
4' 7" x 7' 1"
Fitted with a contemporary three piece white suite comprising low level push button flush WC with vanity wash hand basin unit with mixer tap, corner shower cubicle with wall mounted mixer shower, window to the rear, tiled walls, tiled flooring, contemporary heated towel rail.
Family Bathroom
8' 4" x 10' 9"
A substantial family bathroom featuring a Jacuzzi branded spa jet back with mixer tap and extendable shower head. A separate walk-in shower cubicle with wall mounted Aqualisa mixer shower, vanity wash hand basin unit with illuminated mirror above, push button flush WC, tiled walls, tiled flooring, window to the front, recessed LED spotlights and recessed speaker system, door giving 'Jack & Jill' access to bedroom two.
Bedroom Two
10' 9" x 10' 8"
A spacious double bedroom with fitted wardrobes, top boxes and drawer units. A window to the rear gives a wonderful view over the rear garden and the door from the bedroom gives 'Jack & Jill' access into the main family bathroom.
Bedroom Three
7' 2" x 6' 5"
A spacious single bedroom currently used as an office space with window to the rear.
Second Floor Landing
11' 3" x 9' 6"
A second floor landing with glazed staircase and oak handrail, window to the front, loft access and access to two further bedrooms and shower room. The arrangement of accommodation on the second floor lends itself to perhaps a self-contained area for teenager/granny annexe or guest suite with the possible use of bedroom five as a sitting room in conjunction with the adjacent bedroom and shower room.
Bedroom Four
11' 6" x 15' 6"
A spacious double guest bedroom with window to the front and rear elevations.
Shower Room
5' 3" x 11' 1"
With a three piece suite comprising low level push button flush WC, vanity wash hand basin unit, shower cubicle with wall mounted Aqualisa shower, window to the rear, recessed ceiling spotlights, extractor fan, tiled walls, tiled flooring and heated towel rail.
Bedroom Five
10' 9" x 15' 6"
A substantial double bedroom with windows to the front and rear elevations, ample space for double bed and bedroom furniture.
Outside to the Front
The property has an impressive arrival experience through wrought iron electrically operated double gated into a substantial block paved driveway providing access to the left hand side amongst mature shrubbery towards the double garage, whilst the right hand side gives way to a pedestrian gate and also double timber gates ideal for storage of motorhomes/caravans etc upon a large area of off road parking to the side.
Outside to the Rear
The property features an extensive paved terrace extending to over 50' in depth making this a wonderful family entertainment area for guests alike, perfectly arranged with much of the ground floor accommodation opening out onto this terrace and with a low level retaining wall dividing the space between the substantial lawned garden. The garden features a cast array of shrubs, plants and trees giving a particularly mature backdrop affording a great deal of privacy to this wonderful family home. The gated off road parking area at the right hand side of the property also gives way to a substantial timber framed garage/workshop (measuring 13' x 20'). To the left hand side of the property there is gated access into a pathway providing access to the plant room and garden.
Plant Room
8' 10" x 11' 0"
Featuring a wall mounted Worcester gas central heating combination boiler, a water filter system, sand filter and pool heater along with air flow system.
Council TaxA payment made to your local authority in order to pay for local services like schools, libraries, and refuse collection. The amount you pay depends on the value of the property.Read more about council tax in our glossary page.
Band: G
Thornton Lane, Markfield, Leicestershire
NEAREST STATIONS
Distances are straight line measurements from the centre of the postcode- Leicester Station7.1 miles
About the agent
MARKET LEADING & AWARD WINNING PROPERTY EXPERTS ACROSS THE EAST MIDLANDS
At Bentons, we understand that selling your home is likely to be one of the most important transactions you may experience. It is therefore crucial to employ the services of a trusted local Agent with vast experience in dealing with a wide range of property. A good Agent will not only produce the highest quality marketing materials and cover every advertising medium available to them, but also endeavour to provide
Industry affiliations

Notes
Staying secure when looking for property
Ensure you're up to date with our latest advice on how to avoid fraud or scams when looking for property online.
Visit our security centre to find out moreDisclaimer - Property reference BNT230594. The information displayed about this property comprises a property advertisement. Rightmove.co.uk makes no warranty as to the accuracy or completeness of the advertisement or any linked or associated information, and Rightmove has no control over the content. This property advertisement does not constitute property particulars. The information is provided and maintained by Bentons, Melton Mowbray. Please contact the selling agent or developer directly to obtain any information which may be available under the terms of The Energy Performance of Buildings (Certificates and Inspections) (England and Wales) Regulations 2007 or the Home Report if in relation to a residential property in Scotland.
*This is the average speed from the provider with the fastest broadband package available at this postcode. The average speed displayed is based on the download speeds of at least 50% of customers at peak time (8pm to 10pm). Fibre/cable services at the postcode are subject to availability and may differ between properties within a postcode. Speeds can be affected by a range of technical and environmental factors. The speed at the property may be lower than that listed above. You can check the estimated speed and confirm availability to a property prior to purchasing on the broadband provider's website. Providers may increase charges. The information is provided and maintained by Decision Technologies Limited.
**This is indicative only and based on a 2-person household with multiple devices and simultaneous usage. Broadband performance is affected by multiple factors including number of occupants and devices, simultaneous usage, router range etc. For more information speak to your broadband provider.
Map data ©OpenStreetMap contributors.





