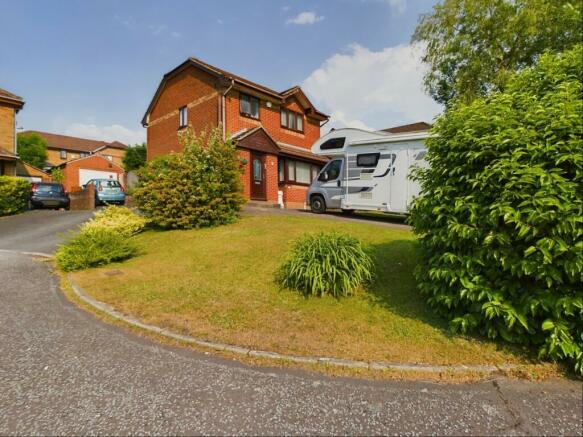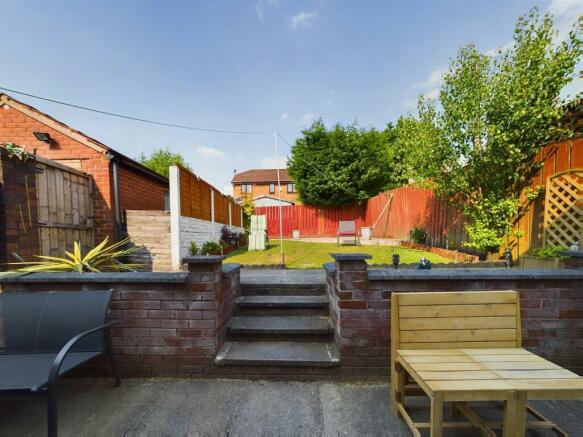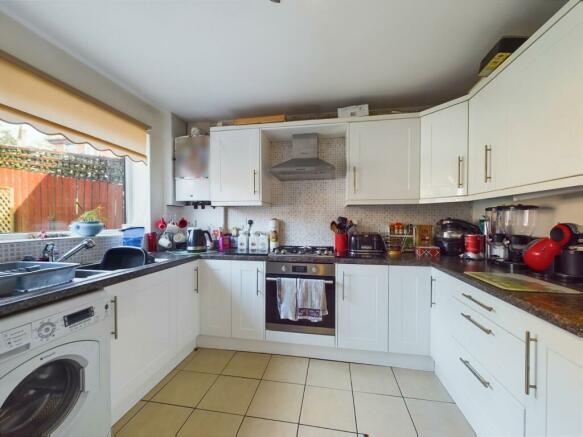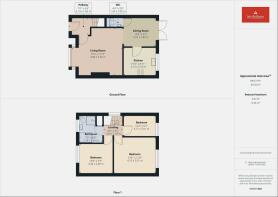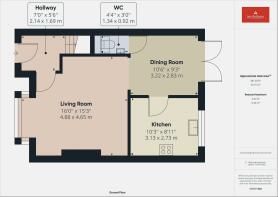
Marlborough Gardens, Ashurst, Skelmersdale

- PROPERTY TYPE
Detached
- BEDROOMS
3
- BATHROOMS
2
- SIZE
900 sq ft
84 sq m
- TENUREDescribes how you own a property. There are different types of tenure - freehold, leasehold, and commonhold.Read more about tenure in our glossary page.
Freehold
Key features
- DETACHED FAMILY HOME
- OPEN PLAN ASPECT
- LIVING ROOM, DINING ROOM
- KITCHEN
- 3 BEDROOMS
- FAMILY BATHROOM
- ELEVATED POSITION
- FRONT & REAR GARDENS
- DETACHED GARAGE & DRIVEWAY
- MOST POPULAR LOCATION
Description
SUMMARY
FRONT DOOR & PORCH
HALLWAY
LIVING ROOM
DINING AREA
Cloakroom
KITCHEN
FIRST FLOOR
STAIRS & LANDING
BEDROOM ONE
BEDROOM TWO
BEDROOM THREE
FAMILY BATHROOM
OUTSIDE
FRONT GARDEN
DETACHED GARAGE
REAR GARDEN
ADDITIONAL INFORMATION
The property has a gas central heating system and is double glazed throughout.
ENERGY PERFORMANCE CERTIFICATE
The property's current energy rating is . It has the potential to be .
LOCAL AUTHORITY
West Lancashire Borough Council, Council Tax - Band C.
SERVICES (NOT TESTED)
No tests have been made of mains services, heating systems or associated appliances and neither has confirmation been obtained from the statutory bodies of the presence of these services. We cannot therefore confirm that they are in working order and any prospective purchaser is advised to obtain verification from their solicitor or surveyor.
TENURE
VIEWINGS
Viewing strictly by appointment through the Agents.
Brochures
Brochure 1Council TaxA payment made to your local authority in order to pay for local services like schools, libraries, and refuse collection. The amount you pay depends on the value of the property.Read more about council tax in our glossary page.
Band: C
Marlborough Gardens, Ashurst, Skelmersdale
NEAREST STATIONS
Distances are straight line measurements from the centre of the postcode- Parbold Station2.0 miles
- Hoscar Station2.6 miles
- Appley Bridge Station2.8 miles
About the agent
For many years we have been the market leading estate agent, selling significantly more properties across the Ormskirk area than anyone else and while it's nice to be the leading agent and handle a large volume of property transactions, every single client is vitally important to us.
We have always ensured we are able to provide a complete and comprehensive service, that not only meets the demands of our vendors but more than exceed
Industry affiliations


Notes
Staying secure when looking for property
Ensure you're up to date with our latest advice on how to avoid fraud or scams when looking for property online.
Visit our security centre to find out moreDisclaimer - Property reference S263859. The information displayed about this property comprises a property advertisement. Rightmove.co.uk makes no warranty as to the accuracy or completeness of the advertisement or any linked or associated information, and Rightmove has no control over the content. This property advertisement does not constitute property particulars. The information is provided and maintained by Ian Anthony Estates, Ormskirk. Please contact the selling agent or developer directly to obtain any information which may be available under the terms of The Energy Performance of Buildings (Certificates and Inspections) (England and Wales) Regulations 2007 or the Home Report if in relation to a residential property in Scotland.
*This is the average speed from the provider with the fastest broadband package available at this postcode. The average speed displayed is based on the download speeds of at least 50% of customers at peak time (8pm to 10pm). Fibre/cable services at the postcode are subject to availability and may differ between properties within a postcode. Speeds can be affected by a range of technical and environmental factors. The speed at the property may be lower than that listed above. You can check the estimated speed and confirm availability to a property prior to purchasing on the broadband provider's website. Providers may increase charges. The information is provided and maintained by Decision Technologies Limited.
**This is indicative only and based on a 2-person household with multiple devices and simultaneous usage. Broadband performance is affected by multiple factors including number of occupants and devices, simultaneous usage, router range etc. For more information speak to your broadband provider.
Map data ©OpenStreetMap contributors.
