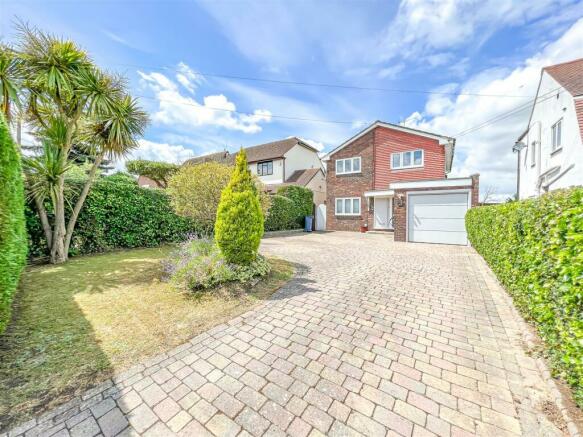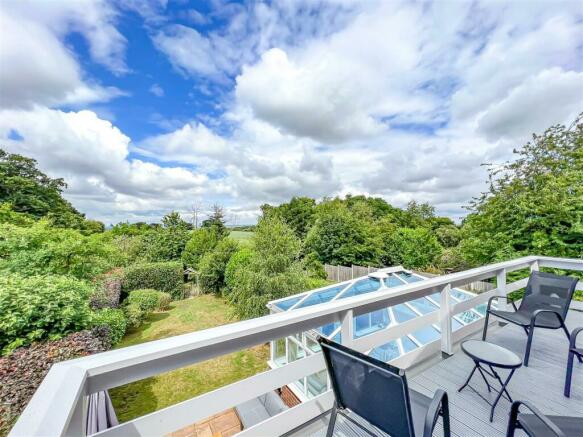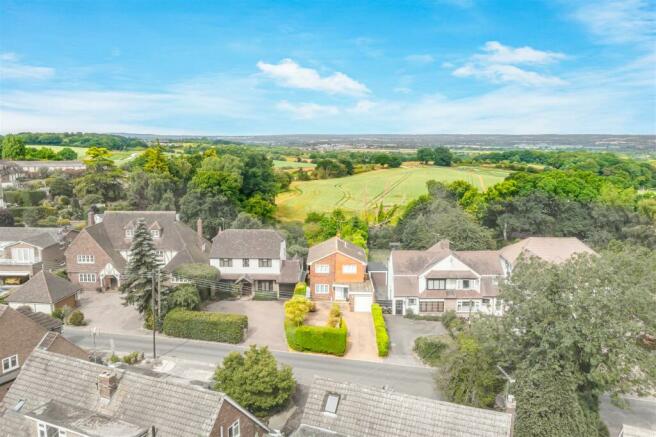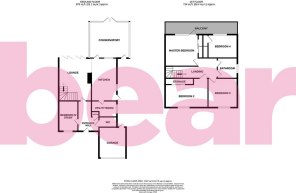
Fountain Lane, Hockley

- PROPERTY TYPE
Detached
- BEDROOMS
5
- BATHROOMS
2
- SIZE
Ask agent
- TENUREDescribes how you own a property. There are different types of tenure - freehold, leasehold, and commonhold.Read more about tenure in our glossary page.
Freehold
Key features
- STUNNING Detached Family Home
- Four/ Five Double Bedrooms
- Secluded West Backing Rear Garden
- Balcony to Master Bedroom with Picturesque Views
- Sought After Hockley Location
- Breath-taking Views
- Recently Fitted Bathrooms
- Downstairs WC
- Garage
Description
Bear Estate Agents are proud to announce for sale this FOUR / FIVE bedroom detached family home, sitting on a beautiful plot in one of Hockley's most prestigious roads!
Boasting an array of beauty throughout including an incredible balcony to the Master Bedroom. Now imagine summer evenings, over looking ACRES of Farm Land, watching the sunset over the WEST Facing Garden, which you are COMPLETELY un-over looked and boasting breath-taking views.
If location is key, this will tick all the boxes, close to all local amenities, travel links, Primary and Secondary Schools, the list goes one.
Internally this property benefits from a spacious lounge, study/bedroom, downstairs WC, kitchen/diner, utility room, conservatory with AC, four/five double bedrooms and a four piece family bathroom. Ticking ever box!
Externally Fountain Lane provides a large frontage with off street parking for up to six vehicles, a single garage, access to the side and benefitting from being located on such a sought after Road.
Finished to a high standard throughout but still boasting huge potential to extend STPP. Internal viewings are a must to appreciate the true beauty of this home.
Frontage - Independent driveway, off street parking for six vehicles, fence surrounds, 7kw EV charger to the front of the house. External double socket adjacent to this. Access to the rear garden.
Hallway - Property is entered by a composite front door with an obscure double glazed window to the front aspect, carpet, wall mounted radiator and a pendant ceiling light.
Bedroom Five/Office - 3.96m x 3.05m (13 x 10) - Carpet throughout, wall mounted radiator, double glazed window to the front aspect, coving to ceiling edge, 3pendant ceiling light, plenty of power points and space for storage.
W/C - tiled floors, tiled surrounds, smooth ceilings with coving to ceiling edge, inset centre ceiling spotlight, obscure double glazed window to the side aspect, wall mounted chrome heated towel rail, vanity sink unit and a wall mounted w/c.
Lounge - 7.01m x 3.81m (23' x 12'6) - Carpeting throughout, smooth ceilings with coving to ceiling edge, wall mounted radiator and two pendant ceiling lights, feature log burner, wall mounted radiator, obscure double glazed window to the side, under stairs storage, plenty of power points and double glazed bi-folds leading onto the rear garden.
Kitchen - 6.43m x 2.87m (21'1 x 9'5) - Wood effect floors throughout, comprises of a range of eye and base level units with granite affect worktops, stainless steel sink, integrated dishwasher, four ring induction hob with extractor fan above, integrated double oven, smooth ceilings with coving to ceiling edge, inset centre ceiling spotlights, wall mounted radiator, double glazed window to the side aspect. double glazed door leading to the side access and this is open plan into the utility area. All fitted Appliances are NEFF
Utility - 2.62m x 1.65m (8'7 x 5'5) - Wood effect floors, roll top work surfaces, base level units, space for white goods, space for a fridge freezer, incorporating a stainless steel sink with draining board, obscure double glazed window to the side aspect and a pendant ceiling light. All fitted Appliances are NEFF
Conservatory - 4.57m x 4.06m (15' x 13'4) - Woof effect floors, air conditioning unit, plenty of power points, double glazed french doors leading onto the rear garden, double glazed windows and access to the side and garage, wall mounted radiator and power points.
Main Hallway - Carpet throughout, doors leading to bedrooms and bathroom, loft access, pendant ceiling light.
Bathroom - Comprises of a four piece suite, a walk i shower with a rainfall shower head, paneled bath, vanity sink unit, wall mounted w/c, tiled floors, tiled surrounds, smooth ceilings with inset spotlights, extractor fan, shaver point, obscure double glazed windows to the side aspect and a chrome heated towel rail.
Master Bedroom - 3.66m x 2.74m (12' x 9') - Carpet throughout, coving to ceiling edge, integrated wardrobes, double glazed window facing the rear aspect, wall mounted radiator, plenty of power points and a double glazed door leading onto the balcony with stunning farm land views.
Balcony - 7.01m x 2.77m (23' x 9'1) - Full decking area, width of the house and offers breathtaking views.
Bedroom Two - 3.66m x 3.10m (12' x 10'2) - carpet throughout, double glazed windows facing the front aspect, built in wardrobes, wall mounted radiator, coving to ceiling edge, pendant ceiling light and plenty of power points.
Bedroom Three - 2.74m x 2.74m (9' x 9) - Carpet throughout, double glazed window to the front aspect, pendant ceiling light, power points and space for storage,
Bedroom Four - 3.10m x 2.95m (10'2 x 9'8) - Integrated storage unit, double glazed windows, wall mounted radiator, pendant ceiling light, carpet throughout and power points.
Rear Garden - Commences a patio area, approximately 100ft, completely unoverlooked, fence surrounds, mature shrubs and trees, access on the left hand side, outside lighting and a hot and cold tap down the side access. Two external double sockets along with green house and shed. Both will remain.
Garage - Electrically operated garage door with 40mm insulated door. space for one car, lighting and space for storage. Wall mounted new combo boiler fitted in April 2023, Water, Gas & Electric smart meters fitted in garage also.
Agents Note - The seller has informed us of the following: Cavity Wall insulation undertaken in 2023, the loft is boarded, insulated and benefits from power & lighting. Brand New combo boiler fitted in April 2023 along with new radiators throughout the house. Water, Gas & Electric smart meters fitted in the garage. House electrics upgraded and certified in 2020
Brochures
Fountain Lane, HockleyBrochureCouncil TaxA payment made to your local authority in order to pay for local services like schools, libraries, and refuse collection. The amount you pay depends on the value of the property.Read more about council tax in our glossary page.
Band: F
Fountain Lane, Hockley
NEAREST STATIONS
Distances are straight line measurements from the centre of the postcode- Hockley Station1.1 miles
- Rayleigh Station1.7 miles
- Rochford Station3.2 miles
About the agent
We believe it is possible to give a great service to our customers WITHOUT OVER INFLATING THE PRICE...We have a proven record.
Look at our testimonials, every one of them is genuine.
Industry affiliations

Notes
Staying secure when looking for property
Ensure you're up to date with our latest advice on how to avoid fraud or scams when looking for property online.
Visit our security centre to find out moreDisclaimer - Property reference 32445522. The information displayed about this property comprises a property advertisement. Rightmove.co.uk makes no warranty as to the accuracy or completeness of the advertisement or any linked or associated information, and Rightmove has no control over the content. This property advertisement does not constitute property particulars. The information is provided and maintained by Bear Estate Agents, Hockley. Please contact the selling agent or developer directly to obtain any information which may be available under the terms of The Energy Performance of Buildings (Certificates and Inspections) (England and Wales) Regulations 2007 or the Home Report if in relation to a residential property in Scotland.
*This is the average speed from the provider with the fastest broadband package available at this postcode. The average speed displayed is based on the download speeds of at least 50% of customers at peak time (8pm to 10pm). Fibre/cable services at the postcode are subject to availability and may differ between properties within a postcode. Speeds can be affected by a range of technical and environmental factors. The speed at the property may be lower than that listed above. You can check the estimated speed and confirm availability to a property prior to purchasing on the broadband provider's website. Providers may increase charges. The information is provided and maintained by Decision Technologies Limited.
**This is indicative only and based on a 2-person household with multiple devices and simultaneous usage. Broadband performance is affected by multiple factors including number of occupants and devices, simultaneous usage, router range etc. For more information speak to your broadband provider.
Map data ©OpenStreetMap contributors.





