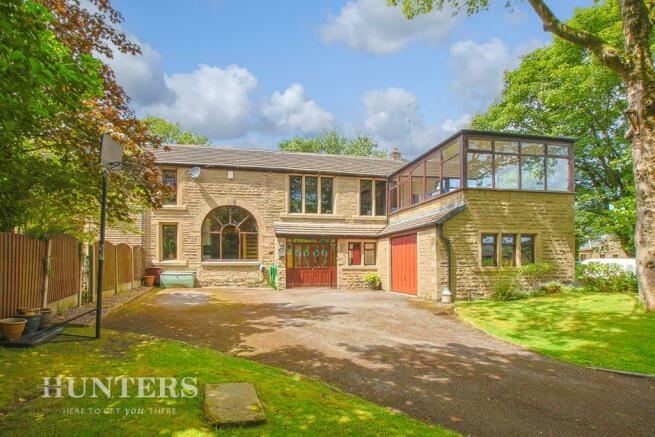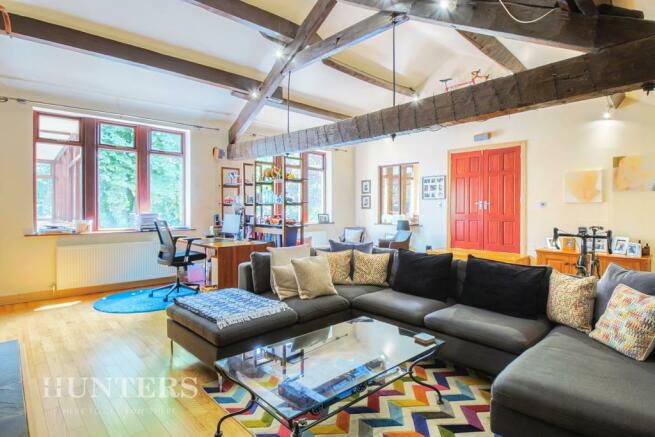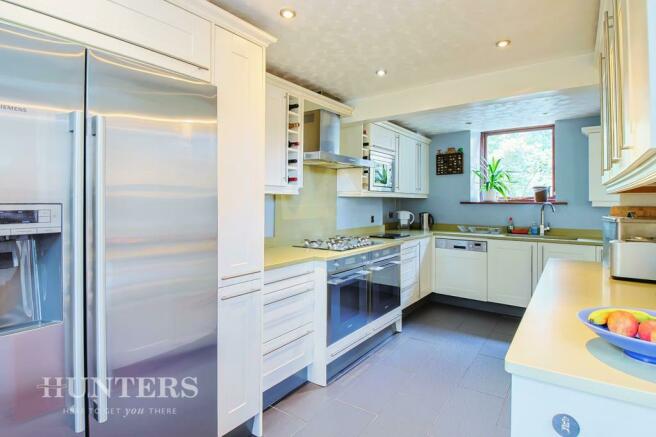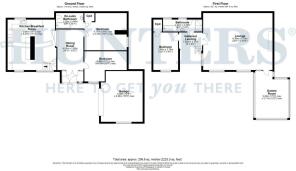
Kershaw Heys Barn, Whitelees Road, Littleborough, OL15 8DU

- PROPERTY TYPE
Semi-Detached
- BEDROOMS
3
- BATHROOMS
2
- SIZE
Ask agent
- TENUREDescribes how you own a property. There are different types of tenure - freehold, leasehold, and commonhold.Read more about tenure in our glossary page.
Freehold
Key features
- STONE BUILT BARN CONVERSION
- PLANNING PERMISSION GRANTED FOR FOUTH BEDROOM/ SELF CONTAINED ACCOMODATION
- THREE RECEPTION ROOMS
- THREE BEDROOMS
- TWO BATHROOMS
- FABULOUS UNIQUE PROPERTY
- SHORT DISTANCE FROM LITTLEBOROUGH CENTRE
- GENEROUS GARDEN, GARAGE AND DRIVEWAY
- FREEHOLD, EPC RATING D
- COUNCIL TAX BAND E
Description
Entrance - Welcomed in via the statement glazed, wooden double doors into the useful porch with tiled flooring and a single radiator, a perfect place to be able to hang coats and store shoes before entering the property
Dining Room - 4.55 x 2.93 (14'11" x 9'7") - Plenty of space for a family dining table with wonderful solid wood parquet flooring, and a contemporary wall mounted radiator.
Breakfast Kitchen - 5.66 x 5.47 (18'6" x 17'11") - Open plan from the dining room with a step up into the kitchen, you are immediately drawn to the exposed stone arched window which floods the room with an abundance of light. The bespoke stair case leads to the first floor, and the tiled flooring with under-floor heating continues through and round the entire kitchen which offers a range of base and wall units, with two quality built-in Smeg ovens along with a built in five-ring gas hob with extractor fan over. Integral appliances include a microwave, dishwasher and a washing machine. The breakfast bar area provides a great place for quick dining and can seat up to 3-4 people.
Bedroom One - 4.17 x 4.75 (13'8" x 15'7") - Double bedroom with a side facing double glazed window with a feature decorative stained glass section. Laminate flooring along with a useful storage cupboard and a door into the en-suite.
En-Suite Bathroom - 1.73 x 3.09 (5'8" x 10'1") - A fitted bathroom comprising of a low level WC, jacuzzi bath and wash hand basin.
Bedroom Two - 3.39 4.75 (11'1" 15'7") - Second double bedroom with a front facing double glazed window with solid wood parquet flooring.
First Floor Landing - 1.82 x 2.60 (5'11" x 8'6") - Mezzanine landing which features the continued arched window from the kitchen, access to the loft space which is boarded making it ideal for more storage.
Lounge - 6.39 x 7.78 (20'11" x 25'6") - Such a fabulous room that really has a wow statement to it, with high beamed ceilings and a fantastic fire place with a stone surround and solid wood flooring. Again with plenty of windows to let in natural light.
Games Room/ Sun Room - 5.28 x 3.71 (17'3" x 12'2") - UPVC double glazed room with carpeted flooring and a wonderful outlook to all sides.
Bedroom Three - 3.95 x 2.78 (12'11" x 9'1") - Double bedroom with a window to the front aspect, with laminate wood flooring.
Bathroom - 1.34 x 4.39 (4'4" x 14'4") - Four piece bathroom suite with bath, separate shower, WC and wash basin, tiled flooring, tiled walls and a wall mounted heated towel rail. With windows to the rear aspect.
External - The property occupies a large plot, and enjoys a superbly maintained lawned front garden, accessed via wrought iron gates, and screened from Whitelees Road by a variety of mature trees and shrubs. There are mature trees within the grounds and all trees have tree preservation orders. The driveway provides plenty of parking for several cars and an EV charging point.
Garage - Large garage with an electric garage door. The garage has had planning submitted to turn into living accommodation so offers great future potential.
Planning Permission Granted - The double garage offers great additional storage or potential to convert as planning permission has been granted to convert the garage into a self contained annex or fourth double bedroom.
Material Information - Littleborough - Tenure Type; FREEHOLD
Council Tax Banding; COUNCIL TAX BAND E.
Brochures
Kershaw Heys Barn, Whitelees Road, Littleborough,Council TaxA payment made to your local authority in order to pay for local services like schools, libraries, and refuse collection. The amount you pay depends on the value of the property.Read more about council tax in our glossary page.
Band: E
Kershaw Heys Barn, Whitelees Road, Littleborough, OL15 8DU
NEAREST STATIONS
Distances are straight line measurements from the centre of the postcode- Littleborough Station0.4 miles
- Smithy Bridge Station0.9 miles
- Milnrow Tram Stop2.6 miles
About the agent
Hunters started in 1992, founded on the firm principles of excellent customer service, pro-activity and achieving the best possible results for our customers. These principles still stand firm and we are today one of the UK’s leading estate agents with over 180 branches throughout the country. Our ambition is to become the UK’s favourite estate agent and by keeping the customer at the very heart of our business, we firmly believe we can achieve this.
WHAT MAKES US DIFFERENT TO OTHER AGE
Notes
Staying secure when looking for property
Ensure you're up to date with our latest advice on how to avoid fraud or scams when looking for property online.
Visit our security centre to find out moreDisclaimer - Property reference 32445281. The information displayed about this property comprises a property advertisement. Rightmove.co.uk makes no warranty as to the accuracy or completeness of the advertisement or any linked or associated information, and Rightmove has no control over the content. This property advertisement does not constitute property particulars. The information is provided and maintained by Hunters, Littleborough and Surrounding Areas. Please contact the selling agent or developer directly to obtain any information which may be available under the terms of The Energy Performance of Buildings (Certificates and Inspections) (England and Wales) Regulations 2007 or the Home Report if in relation to a residential property in Scotland.
*This is the average speed from the provider with the fastest broadband package available at this postcode. The average speed displayed is based on the download speeds of at least 50% of customers at peak time (8pm to 10pm). Fibre/cable services at the postcode are subject to availability and may differ between properties within a postcode. Speeds can be affected by a range of technical and environmental factors. The speed at the property may be lower than that listed above. You can check the estimated speed and confirm availability to a property prior to purchasing on the broadband provider's website. Providers may increase charges. The information is provided and maintained by Decision Technologies Limited.
**This is indicative only and based on a 2-person household with multiple devices and simultaneous usage. Broadband performance is affected by multiple factors including number of occupants and devices, simultaneous usage, router range etc. For more information speak to your broadband provider.
Map data ©OpenStreetMap contributors.





