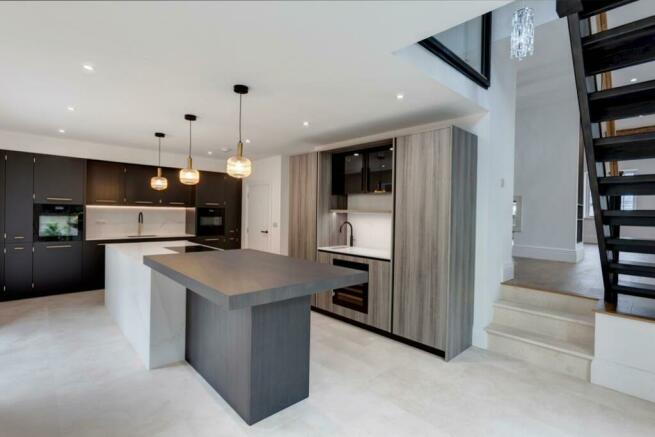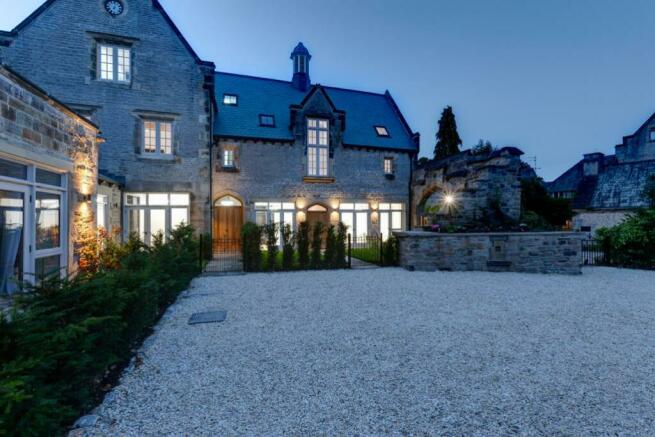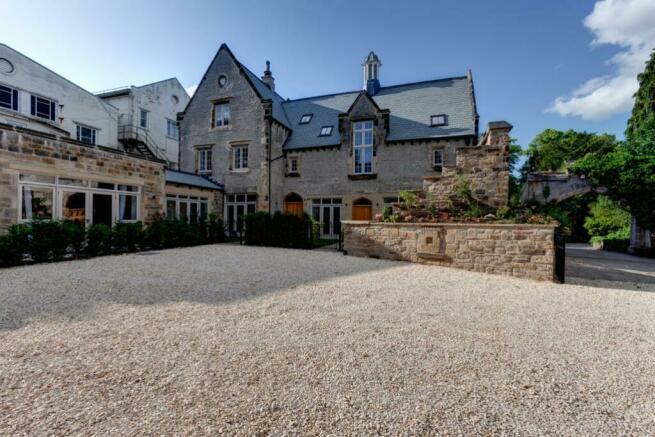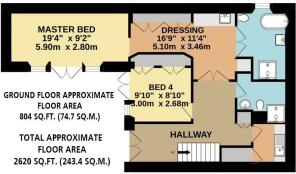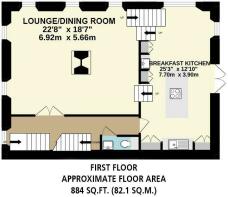
Kenwood Road, Sheffield
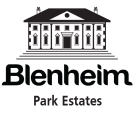
- PROPERTY TYPE
Semi-Detached
- BEDROOMS
4
- BATHROOMS
4
- SIZE
2,620 sq ft
243 sq m
- TENUREDescribes how you own a property. There are different types of tenure - freehold, leasehold, and commonhold.Read more about tenure in our glossary page.
Freehold
Key features
- A Luxurious Four Bedroomed Semi-Detached Residence
- Meticulously Restored Stable-Block Conversion
- Finished to a High Specification & Set Generously Over Three Floors
- Impressive Open Plan Lounge/Dining Room
- Large Master Bedroom and Master En-Suite
- Three Additional Sizeable Bedrooms
- Games Room/Cinema Room & Separate Office
- Landscaped Rear Garden
- Off-Road Parking for Two Vehicles Within Shared Courtyard
- Positioned Within the Grounds of Kenwood Hall
Description
With its stunning stone-built facade, Coachmans House exudes charm, while its interior has been designed to harmonise with the demands of contemporary lifestyles, blending character features with a tasteful modern touch. The residence boasts a high-specification finish, featuring quality integrated appliances from AEG, Neff, Bora, and CDA. Under floor heating serves the ground and first floors, ensuring optimal comfort, and the well-appointed bathroom suites add another a touch of luxury.
At the core of this residence lies the open-plan lounge, breakfast kitchen and a centrepiece which connects effortlessly. The breakfast kitchen extends to the landscaped rear garden, where a delightful combination of a lush lawn, a beautiful wild flower garden, and a seating terrace awaits. The bedrooms are generously proportioned with fitted furniture, a Jack-and-Jill en-suite serving bedroom 2 and bedroom 3 and a large master bedroom suite.
Coachmans House is located within a private, gated courtyard of three properties which offers the privilege of allocated parking for two vehicles and has provision for electric car charging points, ensuring convenience and security for residents.
This property offers excellent proximity to the vibrant amenities of Nether Edge, Sharrow Vale and Ecclesall Road, including shops, public houses and inviting cafes. The property is also within walking distance to the Sheffield Botanical Gardens and Endcliffe Park which provide beautiful scenic walking trails. Furthermore, the property boasts convenient access to Sheffield Children's Hospital, Royal Hallamshire Hospital, and the Jessop Wing. There is also a range of good local state and private schooling within the area. For seamless connectivity, bus stops on Psalter Lane provide convenient links to surrounding areas, Sheffield city centre and universities.
The property briefly comprises on the ground floor: Entrance hall, bedroom 4, master bedroom, master dressing room, master en-suite, shower room, cloak/storage cupboard, utility room and under-stairs storage cupboard.
On the first floor: Landing, WC, breakfast kitchen, lounge/dining room, cinema room, shower room and eaves storage.
On the second floor: Landing, study, bedroom 2, bedroom 3, Jack-and-Jill en-suite and storage cupboard.
Tenure - Freehold
Council Tax Band - TBC
Service Charge - Price to be agreed. Projected to include a small percentage share of any costs related to any required maintenance of the private drive from Kenwood Hall Hotel, general upkeep of shared courtyard and electrical supply for the gates. Please enquire for further details.
Guarantees - 10 Year Roof Guarantee.
Ground Floor - An oak door with a double glazed panel above opens to the:
Entrance Hall - A bright entrance hallway with a contemporary flair which has a pendant light point and tiled flooring with under floor heating. Double timber doors open to the master bedroom suite and timber doors also open to bedroom 4, shower room, storage cupboard and utility room.
Bedroom 4 - 3.00m x 2.68m (9'10" x 8'9") - Having a front facing hardwood double glazed window, recessed lighting, a pendant light point, exposed beams and tiled flooring with under floor heating. To one corner, there’s a range of fitted furniture, incorporating shelving and short/long hanging and a TV/aerial point. Double hardwood doors with double glazed panels and matching panels above opens to the courtyard at the front of the property.
Master Bedroom Suite -
Master Dressing Room - 5.10m x 3.46m (16'8" x 11'4") - Having recessed lighting, exposed timber beam, illuminated vanity mirror, fitted shelf with electrics designed as an option for beverages, deep skirtings and tiled flooring with under floor heating. There’s a range of fitted furniture, incorporating shelving and short/long hanging. To one corner, there’s a marble work surface with a matching marble sink and a Crosswater Zero 2 chrome mixer tap. Double timber doors open to the master en-suite and an opening gives access to the master bedroom.
Master En-Suite - A luxurious master en-suite which has a side facing hardwood double glazed obscured window, recessed lighting, an exposed timber beam, extractor fan, illuminated vanity mirror, partially tiled limestone walls, chrome heated towel rail and marble tiled flooring with under floor heating. There’s a suite in white, which comprises of a wall-mounted Geberit WC and a wall mounted Geberit Citterio wash hand basin with Crosswater Zero 2 chrome mixer tap and storage beneath. To one side of the room, there’s a freestanding bath with a Flova waterfall chrome mixer tap and a hand shower facility. To the other corner, there’s a fully tiled marble walk-in shower enclosure with a fitted rain head shower, an additional hand shower facility and a glazed screen.
Master Bedroom - 5.90m x 2.80m (19'4" x 9'2") - A large modern master bedroom which has front courtyard facing hardwood double glazed windows, recessed lighting, pendant light points, TV/aerial point and tiled flooring with under floor heating. Double hardwood doors with double glazed panels and matching panels above also open to the front courtyard of the property.
Shower Room - Having recessed lighting, an extractor fan, chrome heated towel rail, recessed shelving, illuminated vanity mirror, partially tiled limestone walls and marble tiled flooring with under floor heating. There’s a suite in white, which comprises of a wall mounted Geberit WC and a wall mounted Geberit Citterio wash hand basin with a Crosswater Zero 2 chrome mixer tap and storage beneath. To one wall, there’s a fully tiled marble walk-in shower enclosure with a fitted rain head shower, an additional hand shower facility and a glazed screen.
Cloak/Storage Cupboard - Having recessed lighting and tiled flooring with under floor heating, along with ability to hang coats.
Utility Room - A useful utility room which has recessed lighting, an extractor fan and tiled flooring with under floor heating. There’s a range of German fitted base and wall units, incorporating a matching quartz work surface, upstands and an inset 1.0 bowl 1810 stainless steel sink with an 1810 chrome mixer tap. Also having space/provision for an automatic washing machine and tumble dryer. A timber door opens to under-stairs storage cupboard.
Under-Stairs Storage Cupboard - Housing the under floor heating system.
From the entrance hall, the original stone staircase with a carpeted runner and original wrought iron hand rail/balustrading rises to the:
First Floor -
Landing - Having a front courtyard facing hardwood double glazed window, recessed lighting, pendant light points, exposed timber beams and central heating radiator. Timber doors open to the WC, breakfast kitchen and double timber doors open to the lounge.
Wc - Having recessed lighting, an extractor fan, partially tiled walls in marble and limestone and tiled marble flooring. There’s a suite in white, which comprises of a wall mounted Geberit WC and a wall mounted wash hand basin with a Crosswater Zero 2 chrome mixer tap and storage beneath.
Breakfast Kitchen - 7.70m x 3.90m (25'3" x 12'9") - A contemporary Italian breakfast kitchen with a rear facing hardwood double glazed window and a side facing floor-to-ceiling double glazed panels. Also having recessed lighting, pendant light points, TV/aerial point and tiled flooring with under floor heating. To one wall, there’s a range of fitted base/wall and drawer units, incorporating a matching quartz work surface, splashbacks, under-counter lighting and an inset 1.5 bowl 1810 sink with an 1810 extendable mixer tap. Appliances include a Bora four-ring induction hob with a built-in downdraft extractor, AEG fan assisted oven, AEG microwave oven, Neff dishwasher, CDA wine cooler, full-height Neff fridge and a full-height Neff freezer. To another wall, there’s a range of fitted base/wall units, incorporating a matching quartz work surface, splashbacks, illuminated glazed display cabinets, under-counter lighting and an inset 0.5 bowl Blanco preparation sink with a Quooker boiling tap. There’s a central island, incorporating a matching quartz work surface, additional storage and pop-up power points. A timber breakfast bar extends from the island to provide breakfast seating for at least four chairs. Double hardwood doors with double glazed panels opens to the rear of the property. Two openings with two steps give access to the dining room.
Open Plan Lounge/Dining Room - 6.92m x 5.66m (22'8" x 18'6") - A large open plan space offering the versatility for dining and relaxing.
Dining Room - A spacious area with a side facing hardwood double glazed window, recessed lighting, pendant light point and engineered wooden flooring with under floor heating. There’s dual walkthrough access to the lounge area sharing a centred focal point with dual aspect fireplace, incorporating a gas fire bowl with a limestone surround.
Lounge - A sizeable reception room with front courtyard facing and side facing hardwood double glazed windows and a floor-to-ceiling hardwood double glazed panel. Also having recessed lighting, pendant light point, exposed timber beams and engineered wooden flooring with under floor heating. The focal point of the room is the dual aspect fireplace, incorporating a gas fire bowl with a limestone surround. On the central wall, there is fitted shelving on both sides and space/provision for a wall mounted television with a TV/aerial point.
From the dining room, an oak staircase with a hand rail and glazed balustrading rises to the:
Cinema Room - 6.88m x 3.80m (22'6" x 12'5") - A superb cinema or games room which has a side facing hardwood double glazed window, Keylite UPVC double glazed roof windows, pendant light points, vaulted ceiling with exposed timber beams, central heating radiators, TV/aerial point and eaves storage. To one corner, there’s a range of German fitted base units with a matching quartz work surface, CDA wine cooler and an inset 0.5 bowl Blanco preparation sink with an 1810 mixer tap. A timber door opens to the shower room and eaves storage.
Eaves Storage - Useful storage which has a wall mounted light point and houses the fuse box.
Shower Room - Having a Keylite UPVC double glazed roof window, an exposed timber beam, recessed lighting, extractor fan, partially tiled limestone walls, illuminated vanity mirror, chrome heated towel rail and marble tiled flooring. There’s a suite in white, which comprises of a wall mounted Geberit WC and a wall mounted Twyford wash hand basin with a Crosswater Zero 2 chrome mixer tap and storage beneath. To one wall, there’s a walk-in fully tiled marble shower enclosure with a wall mounted rain head shower, an additional hand shower facility and a glazed screen/door.
From the landing, a stone staircase with a carpeted runner, wrought iron hand rail and a wrought iron balustrading rises to the:
Second Floor -
Landing - Having Keylite UPVC double glazed roof windows, a recessed light point, pendant light point and a central heating radiator. Timber doors open to the study, bedroom 3, bedroom 2 and a useful storage cupboard.
Study - 3.50m x 2.20m (11'5" x 7'2") - Having a rear facing hardwood double glazed window, recessed lighting, central heating radiator and a TV aerial point.
Bedroom 3 - 3.50m x 3.47m (11'5" x 11'4") - A double bedroom with a front courtyard facing hardwood double glazed window and a safety glass panel, recessed lighting, central heating radiator and a TV/aerial point. There’s a range of fitted furniture, incorporating shelving and short/long hanging. A timber door leads to the Jack-and-Jill en-suite.
Jack-And-Jill En-Suite - Having a side facing hardwood double glazed obscured window, recessed lighting, an extractor fan, illuminated vanity mirror, partially tiled walls, chrome heated towel rail and marble tiled flooring. There’s a suite in white, which comprises of a wall mounted Geberit WC and a wall mounted Geberit Citterio wash hand basin with a Crosswater chrome mixer tap and storage beneath. There’s a freestanding bath with a Flova waterfall chrome mixer tap and a hand shower facility. To one wall, there’s a walk-in fully tiled marble shower enclosure with a fitted rain head shower, an additional hand shower facility and a glazed screen.
Bedroom 2 - 4.63m x 3.30m (15'2" x 10'9") - A generous double bedroom with a side facing hardwood double glazed window, recessed lighting, central heating radiator and a TV aerial point. There’s a range of fitted furniture, incorporating shelving and short/long hanging. Access can also be gained to the loft space and to the jack-and-jill ensuite.
Exterior And Gardens - Coachmans House is accessed from Kenwood Road via the Kenwood Hall Hotel where a private road leads round to the right of the building. Access is gained to double wrought iron gates, which open to a private gravelled courtyard that is shared between the three properties within the development. Within the courtyard, Coachmans House has allocated parking for two vehicles with provision for electric car charging points.
From the courtyard, a wrought iron pedestrian gate opens to Coachmans House. To the front, a stone flagged path with a lawned area to one side with shrubs leads to the main entrance door. Also having exterior lighting and a water tap.
Access to the rear of the property is gained from the breakfast kitchen. There is a resin seating terrace with exterior lighting, a water tap and an external power point. To the left of the seating terrace, there is a stone flagged path flanked by lawn, which leads to the bin storage and a timber pedestrian gate within stone walling that opens to the left of the property. Three stone steps give access to a small lawned area with a stone rockery containing wild flowers. The garden is fully enclosed by mature trees/shrubs, stone rockery and fencing.
Viewings - Strictly by appointment with one of our Sales Consultants.
Note - Whilst we aim to make these particulars as accurate as possible, please be aware that they have been composed for guidance purposes only. Therefore, the details within should not be relied on as being factually accurate and do not form part of an offer or contract. All measurements are approximate. None of the services, fittings or appliances (if any), heating installations, plumbing or electrical systems have been tested and therefore no warranty can be given as to their working ability. All photography is for illustration purposes only.
Brochures
Coachmans House.pdfBrochureCouncil TaxA payment made to your local authority in order to pay for local services like schools, libraries, and refuse collection. The amount you pay depends on the value of the property.Read more about council tax in our glossary page.
Ask agent
Kenwood Road, Sheffield
NEAREST STATIONS
Distances are straight line measurements from the centre of the postcode- University of Sheffield Tram Stop1.2 miles
- West Street Tram Stop1.3 miles
- Granville Road/The Sheffield College Tram Stop1.4 miles
About the agent
Blenheim Park Estates are a bespoke estate agency for beautiful homes. Specialising in selling properties across Sheffield, Yorkshire, Derbyshire and beyond, our expert team offer a first-class service like no other.
Created to provide our clients with a first class bespoke service, our committed approach to listening to our client's individual needs enables us to provide a concierge level of service which we pride ourselves upon.
Notes
Staying secure when looking for property
Ensure you're up to date with our latest advice on how to avoid fraud or scams when looking for property online.
Visit our security centre to find out moreDisclaimer - Property reference 32448263. The information displayed about this property comprises a property advertisement. Rightmove.co.uk makes no warranty as to the accuracy or completeness of the advertisement or any linked or associated information, and Rightmove has no control over the content. This property advertisement does not constitute property particulars. The information is provided and maintained by Blenheim Park Estates, Sheffield. Please contact the selling agent or developer directly to obtain any information which may be available under the terms of The Energy Performance of Buildings (Certificates and Inspections) (England and Wales) Regulations 2007 or the Home Report if in relation to a residential property in Scotland.
*This is the average speed from the provider with the fastest broadband package available at this postcode. The average speed displayed is based on the download speeds of at least 50% of customers at peak time (8pm to 10pm). Fibre/cable services at the postcode are subject to availability and may differ between properties within a postcode. Speeds can be affected by a range of technical and environmental factors. The speed at the property may be lower than that listed above. You can check the estimated speed and confirm availability to a property prior to purchasing on the broadband provider's website. Providers may increase charges. The information is provided and maintained by Decision Technologies Limited.
**This is indicative only and based on a 2-person household with multiple devices and simultaneous usage. Broadband performance is affected by multiple factors including number of occupants and devices, simultaneous usage, router range etc. For more information speak to your broadband provider.
Map data ©OpenStreetMap contributors.
