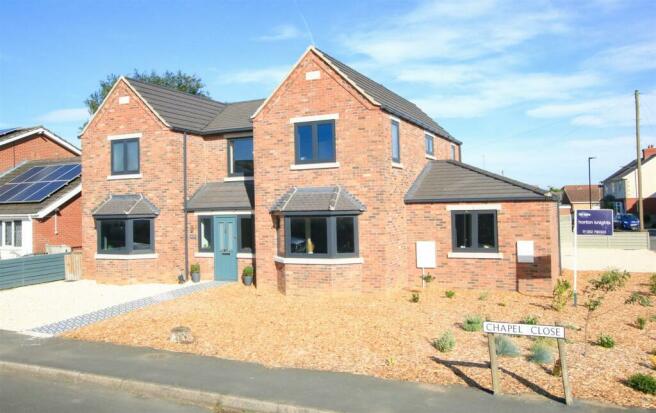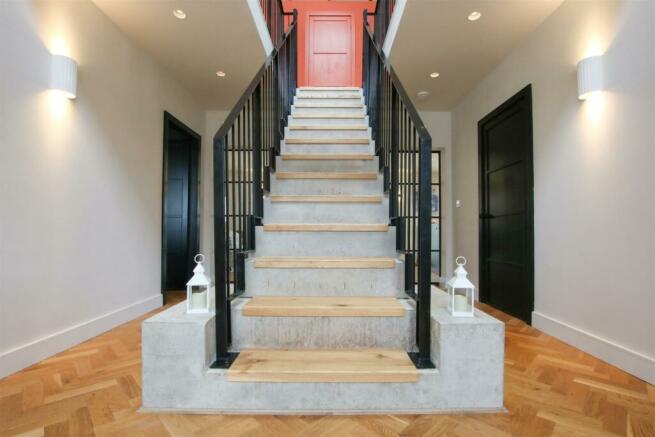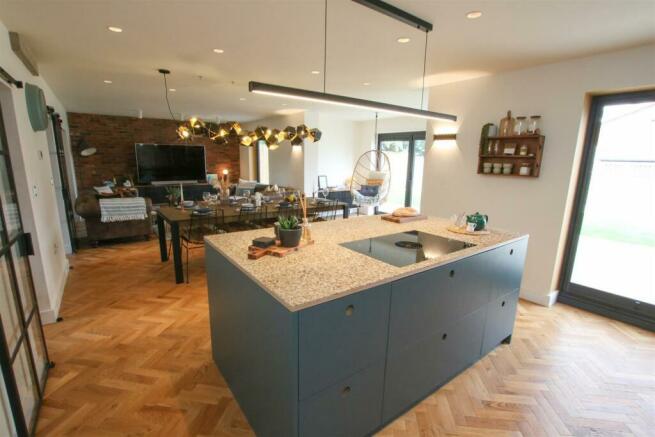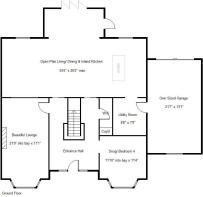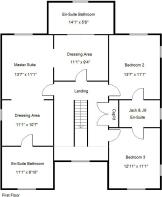
Chapel Lane, Finningley, Doncaster

- PROPERTY TYPE
Detached
- BEDROOMS
4
- BATHROOMS
3
- SIZE
Ask agent
- TENUREDescribes how you own a property. There are different types of tenure - freehold, leasehold, and commonhold.Read more about tenure in our glossary page.
Freehold
Description
From the outset the owners had ultra-high expectations of themselves, with a years consultation and design process leading in to a 2 year build program. They were more demanding than any commercial house builder, which has culminated in this stunning detached dwelling. With over 200m2 of contemporary 'A' rated internal living including a very stylish interior, laden with high quality fixtures and fittings and smart technologies, it’s sure to impress the most demanding of buyers. It has an air source heat pump supplying a wet underfloor central heating system throughout, 4KW solar panels, Anthracite double glazed windows and bi folding doors. As soon as you open the front door you are met with an architectural staircase designed to make a statement, and it certainly does! On the ground floor there is a separate lounge, a snug/ bar or Bed 4, open plan living /dining & island kitchen, including a large square 'garden bay'. The kitchen has a central island and a host of integrated appliances, utility room and a ground floor wc. On the first floor the staircase opens onto an equally impressive galleried landing, a lavish master suite which offers a large bedroom area, 2 separate dressing areas and two en-suite bathrooms - a well deserved reward for the owners, 2 further large double bedrooms and an en-suite shower room. Outside are attractive landscaped gardens, ample parking, an oversized garage with an electric door, electric car charge point and a private enclosed rear garden. Finningley is a small village on the Eastern fringe of Doncaster, well served by local schools, a number of village type stores, with a wider range of amenities in the nearby affluent market town of Bawtry and Doncaster centre.
Accommodation - A composite door leads into the property's entrance hall.
Entrance Hall - This is a beautiful entrance hall which makes a statement, there is a central concrete staircase with oak board treads giving access to the first floor galleried landing with an open vaulted ceiling and decorative iron work on display. There is oak herringbone flooring, inset spotlighting, matching wall lights, feature floor lights and doors leading to;
Lounge - 6.40m into bay x 3.38m (21'0" into bay x 11'1") - A beautiful front facing reception room which has a deep double glazed bay window to the front, a central feature fireplace (suitable for a multi-fuel burner) oak flooring, ambient lighting, a central pendant light and further feature led floor lights.
Bar/ Snug/ Bed 4 - 3.61m into bay x 3.45m (11'10" into bay x 11'4") - Presently set up as a bar, this has a double glazed bay window to the front, a continuation of the oak floor, feature ambient led lighting, a deep in built cloaks cupboard with hanging rail and shelving.
Ground Floor W/C - All smartly finished with a stylish suite which includes a low flush w/c and circular black wash hand basin set onto a vanity top with antique brass effect taps, and a flamboyant wall covering.
Open Plan Living/ Dining & Island Kitchen - 10.49m x 6.22m max (34'5" x 20'5" max ) - This is a large expansive modern living space, it spans the width of the rear of the property. It is clearly defined into three separate areas, a relaxed sitting area with oak flooring, feature spotlighting, a central dining area which opens into a deep square bay sun room area with bi fold doors which lead out onto a decked patio and rear garden and a gorgeous island kitchen. The kitchen is a bespoke ‘Naked Kitchen’ constructed using traditional craftsmanship to create a stunning contemporary design. It has a central kitchen island with central ceramic hob with downdraft extractor, set into a ‘Fraazo’ work surface, feature pendant lighting. Integrated appliances include two eye level ovens, a full height fridge, integrated dishwasher and a tall larder style unit. This opens directly into a separate utility room.
Utility Room - 2.64m x 2.34m (8'8" x 7'8") - In the utility there is the same branded kitchen finished with a quartz work surface with a full size under mounted sink with contemporary style tap over, full height integrated freezer, integrated heat pump tumble dryer and a washing machine, inset spotlighting, extractor fan and integral door to the garage.
Feature Galleried Landing - With a central double glazed window to the front, further velux window, oak flooring, a continuation of the iron balustrade, high level feature lighting and a deep built in storage cupboard.
Master Bedroom Suite - 4.14m x 3.38m (13'7" x 11'1") - Individually designed to suit the clients needs, this has a large bedroom area which opens directly into two separate dressing areas and two separate en-suites. Obviously this configuration could change to offer more bedrooms, depending on the buyers preferences. There is oak flooring, feature pendant central lighting, further feature wall lights and a pvc double glazed window to the rear, integrated smart blinds open and close on voice command.
Dressing Area - 3.38m x 3.23m (11'1" x 10'7") - Finished with clean lines there is built in open furniture with display lighting including a vanity area, a double glazed window, inset spotlighting, further feature pendant light and cleverly designed full height mirrored door which leads through into en-suite bathroom.
En-Suite Bathroom - 3.38m x 2.69m (11'1" x 8'10") - Beautifully finished with a rolled top contemporary style bath, low flush w/c and wash basin set onto a vanity top with shelving. There is a double glazed window, feature tiling, micro cement finished walls, inset spotlighting and a tiled floor covering.
Dressing Area - 3.38m x 2.84m (11'1" x 9'4") - Again, all beautifully finished with fitted open wardrobes including shelving and drawers, oak flooring, feature pendant lighting and crittall bespoke double opening panelled glass doors lead through into an en-suite bathroom.
En-Suite Bathroom - 4.29m x 1.68m (14'1" x 5'6") - This is fitted with a contemporary styled free standing bath with black sanitary ware, circular black wash hand basin set onset to a vanity top, low flush w/c and separate shower enclosure with rainfall style shower head and hand rinse. There is modern tiling and micro cement finished walls, smart mirror /TV, contemporary style towel rail, extractor fan, inset spotlighting and a double glazed window.
Bedroom 2 - 4.14m x 3.38m (13'7" x 11'1") - A large second double bedroom, it has two pvc double glazed windows to the side and rear elevations, a continuation of the oak flooring, feature pendant lighting, spotlighting and door to Jack & Jill style en-suite.
Jack & Jill En-Suite - Finished with a crittall style shower with a rainfall style shower head, wash hand basin set onto a vanity top and low flush w/c. There are micro cement walls, a coordinating tiled floor, a pvc double glazed window, inset spotlighting to the ceiling and an extractor fan. A second door continues through into bedroom 3.
Bedroom 3 - 3.94m x 3.38m (12'11" x 11'1") - Again, a large double bedroom, it has two pvc double glazed windows to the front and side elevations, a continuation of the oak flooring, feature central spotlighting and wall lights.
Outside - Outside the property stands on an attractive corner plot, this has been all beautifully landscaped with a central tiled pathway, bordered with ornate decorative stones and bark chippings including ornamental inset plants and shrubs.It should be noted there is planning permission to drop the kerb to provide further or additional car parking to the front, if so required.
Side & Rear Garden - To the side and rear of the property there is a large driveway area providing ample off road car parking which in turn leads to an over sized garage.
The rear garden is all enclosed, there is a decked patio and sitting area extending across the rear elevation, this opens onto a turfed lawn with concrete posts and timber fencing to the perimeters. There are decorative stones providing a seating area, external lighting and external power laid on.
Over Sized Garage - 6.58m x 3.99m (21'7" x 13'1") - With a power remote door, light laid on and it is fully insulated.
Agents Notes: - TENURE - FREEHOLD. The owner has informed us the property is Freehold.
BUILDERS WARRANTY - Remainder of 10 yr NHBC warranty.
DOUBLE GLAZING - The property is fitted with PVC double glazing.
HEATING - The property has wet underfloor central heating system via an air source heat pump.
COUNCIL TAX - This property is Band F.
VIEWING - Strictly by prior telephone appointment with horton knights estate agents.
MEASUREMENTS - Please note all measurements are approximate and for guidance purposes only, with a six inch tolerance. Therefore please do NOT rely upon them for carpet measurements, furniture and the like. Similarly, the floor plan is designed as a visual reference and is NOT a scale drawing.
PROPERTY PARTICULARS - We endeavour to make our property particulars accurate and reliable, however if there is a point that is especially important to you, please contact ourselves prior to exchange of contracts, so that we may further clarify that point. We DO NOT give any warranty to the suitability of any part, including fixtures and fittings of this property, prospective buyers are kindly asked to take specific advice from their professional advisors.
OPENING HOURS - Monday - Friday 9:00 - 5:30 Saturday 9:00 - 3:00 Sunday
INDEPENDENT MORTGAGE ADVICE - With so many mortgage options to choose from, how do you know your getting the best deal? Quite simply...YOU DON'T. Talk to an expert. We offer uncomplicated impartial advice. Call us today: .
FREE VALUATIONS - If you need to sell a house then please take advantage of our FREE VALUATION service, contact our Doncaster Office for a prompt and efficient service.
Brochures
Chapel Lane, Finningley, DoncasterBrochureCouncil TaxA payment made to your local authority in order to pay for local services like schools, libraries, and refuse collection. The amount you pay depends on the value of the property.Read more about council tax in our glossary page.
Band: F
Chapel Lane, Finningley, Doncaster
NEAREST STATIONS
Distances are straight line measurements from the centre of the postcode- Kirk Sandall Station6.4 miles
About the agent
Our experienced team is amongst the best
Whatever your requirements, we would endeavour to accommodate
We are a team of progressive estate agents in Doncaster, selling and letting properties in the Town and Surrounding Villages. Our experience has been gained in the estate agency, lettings and the new homes industry at a senior level, which means we can offer you a high quality and more bespoke service. We offer a FREE VALUATIO
Industry affiliations



Notes
Staying secure when looking for property
Ensure you're up to date with our latest advice on how to avoid fraud or scams when looking for property online.
Visit our security centre to find out moreDisclaimer - Property reference 32448924. The information displayed about this property comprises a property advertisement. Rightmove.co.uk makes no warranty as to the accuracy or completeness of the advertisement or any linked or associated information, and Rightmove has no control over the content. This property advertisement does not constitute property particulars. The information is provided and maintained by Horton Knights, Doncaster. Please contact the selling agent or developer directly to obtain any information which may be available under the terms of The Energy Performance of Buildings (Certificates and Inspections) (England and Wales) Regulations 2007 or the Home Report if in relation to a residential property in Scotland.
*This is the average speed from the provider with the fastest broadband package available at this postcode. The average speed displayed is based on the download speeds of at least 50% of customers at peak time (8pm to 10pm). Fibre/cable services at the postcode are subject to availability and may differ between properties within a postcode. Speeds can be affected by a range of technical and environmental factors. The speed at the property may be lower than that listed above. You can check the estimated speed and confirm availability to a property prior to purchasing on the broadband provider's website. Providers may increase charges. The information is provided and maintained by Decision Technologies Limited.
**This is indicative only and based on a 2-person household with multiple devices and simultaneous usage. Broadband performance is affected by multiple factors including number of occupants and devices, simultaneous usage, router range etc. For more information speak to your broadband provider.
Map data ©OpenStreetMap contributors.
