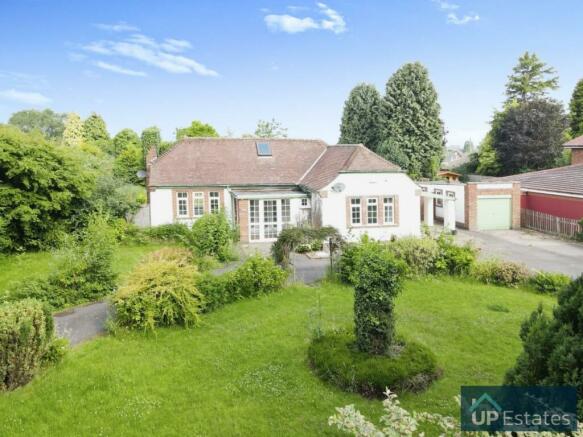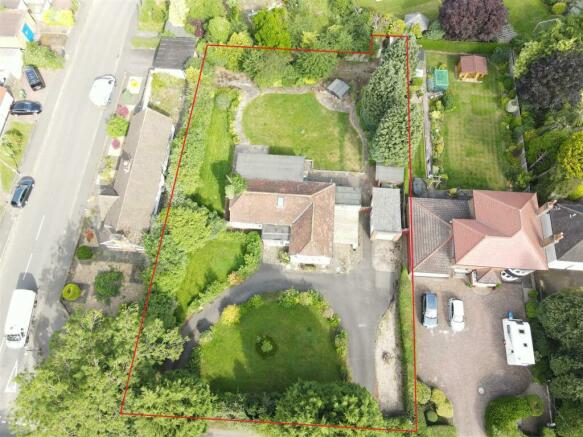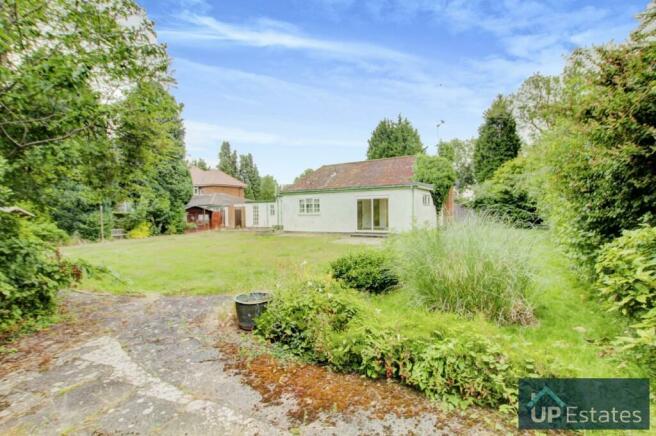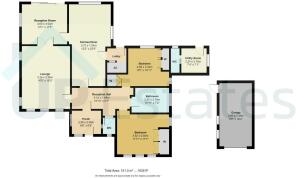Hinckley Road, Leicester Forest East, Leicester

- PROPERTY TYPE
Detached Bungalow
- BEDROOMS
2
- BATHROOMS
1
- SIZE
Ask agent
- TENUREDescribes how you own a property. There are different types of tenure - freehold, leasehold, and commonhold.Read more about tenure in our glossary page.
Freehold
Key features
- NO CHAIN
- Substantial Plot With Potential
- Detached, Extended Bungalow
- Two Bedrooms
- Two Reception Rooms
- Open Plan Kitchen/Diner
- On/Off Dual Aspect Driveway
- Sought After Road in LFE
Description
Porch - 2.58m x 2.06m (8'5" x 6'9") - Spacious entrance Porch with glazed windows and door through to:
Reception Hall - 5.12m x 1.86m (16'9" x 6'1") - Having parquet style flooring, with doors off to Ground Floor accomodation.
Reception Room - 4.26m x 5.56m (13'11" x 18'2") - Spacious Lounge with 5 glazed windows bringing in light, fireplace and double doors opening to:
Reception Room - 4.00m x 3.54m (13'1" x 11'7") - Having sliding doors to the rear garden, glazed window and door opening to:
Kitchen/Diner - 7.24m x 3.70m max (23'9" x 12'1" max) - Open plan space, with fitted kitchen, ample space for dining table and side door into the inner lobby.
Bedroom - 3.62m x 3.54m (11'10" x 11'7") - Having fitted wardrobes and glazed windows.
Bedroom - 2.88m x 3.34m (9'5" x 10'11") - Having a fitted wardrobe and glazed windows.
Inner Lobby - With door to rear garden, and access to airing cupboard housing boiler.
Utility Room & Wc Cloaks - Having a sink connected, WC, glazed windows and accessed via rear garden.
Wc Cloaks - Having glazed windows and door into Hallway.
Garage - 2.87m x 5.59m (9'4" x 18'4") - Having up and over door, two glazed windows to the side aspect and side exit door.
Important Note To Purchasers - Intending purchasers will be asked to produce identification documentation for Anti Money Laundering Regulations at a later stage and we would ask for your co-operation in order that there will be no delay in agreeing the sale.
We endeavour to make our sales particulars accurate and reliable, however, they do not constitute or form part of an offer or any contract and none is to be relied upon as statements of representation or fact. Any services, systems and appliances listed in this specification have not been tested by us and no guarantee as to their operating ability or efficiency is given.
All measurements have been taken as a guide to prospective buyers only and are not precise. Please be advised that some of the particulars may be awaiting vendor approval. If you require clarification or further information on any points, please contact us, especially if you are traveling some distance to view.
All fixtures and fittings ultimately are to be agreed with the seller via the fixtures and fittings form which will then form part of a legal contact through the conveyances and as the marketing estate agent none of our particulars or conversations are legally binding, only the legal solicitor paperwork.
Up Estates has not sought to verify the legal title of the property and the buyers must obtain verification from their solicitor.
Brochures
Hinckley Road, Leicester Forest East, LeicesterCouncil TaxA payment made to your local authority in order to pay for local services like schools, libraries, and refuse collection. The amount you pay depends on the value of the property.Read more about council tax in our glossary page.
Band: E
Hinckley Road, Leicester Forest East, Leicester
NEAREST STATIONS
Distances are straight line measurements from the centre of the postcode- Narborough Station3.7 miles
- Leicester Station3.9 miles
- South Wigston Station4.5 miles
About the agent
At Up Estates we are truly Redefining Estate Agency by offering a rounded service to all aspects of the property industry.
If you are selling your home we offer transparent, low cost, fixed fee packages incorporating options for all property values. Our packages allow you to know exactly how much it will cost to sell your property before you even pick up the phone.
As a vendor selling with Up Estates you will receive the following;
- The highest level of customer service wit
Industry affiliations


Notes
Staying secure when looking for property
Ensure you're up to date with our latest advice on how to avoid fraud or scams when looking for property online.
Visit our security centre to find out moreDisclaimer - Property reference 32449297. The information displayed about this property comprises a property advertisement. Rightmove.co.uk makes no warranty as to the accuracy or completeness of the advertisement or any linked or associated information, and Rightmove has no control over the content. This property advertisement does not constitute property particulars. The information is provided and maintained by Up Estates, Nuneaton. Please contact the selling agent or developer directly to obtain any information which may be available under the terms of The Energy Performance of Buildings (Certificates and Inspections) (England and Wales) Regulations 2007 or the Home Report if in relation to a residential property in Scotland.
*This is the average speed from the provider with the fastest broadband package available at this postcode. The average speed displayed is based on the download speeds of at least 50% of customers at peak time (8pm to 10pm). Fibre/cable services at the postcode are subject to availability and may differ between properties within a postcode. Speeds can be affected by a range of technical and environmental factors. The speed at the property may be lower than that listed above. You can check the estimated speed and confirm availability to a property prior to purchasing on the broadband provider's website. Providers may increase charges. The information is provided and maintained by Decision Technologies Limited.
**This is indicative only and based on a 2-person household with multiple devices and simultaneous usage. Broadband performance is affected by multiple factors including number of occupants and devices, simultaneous usage, router range etc. For more information speak to your broadband provider.
Map data ©OpenStreetMap contributors.




