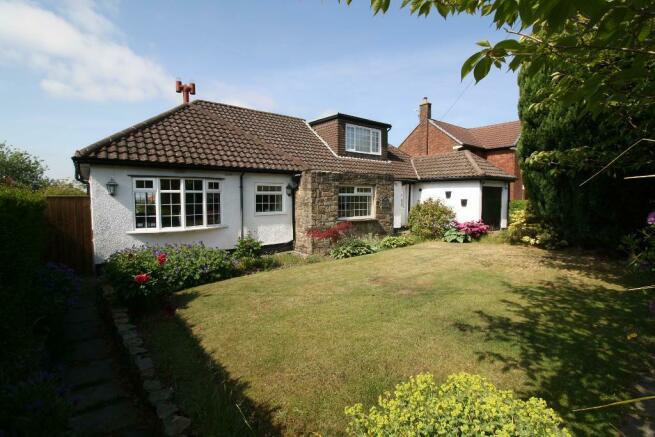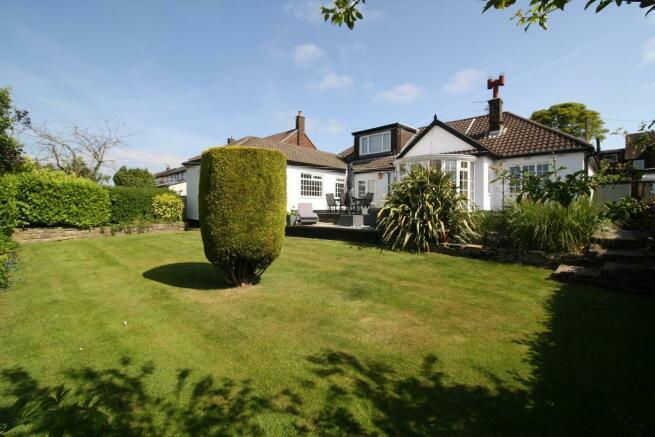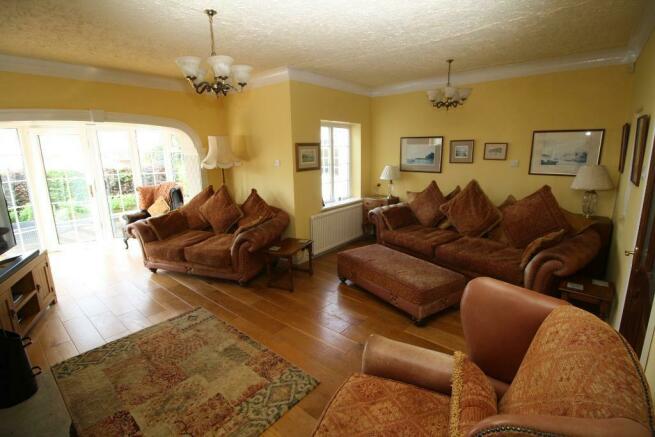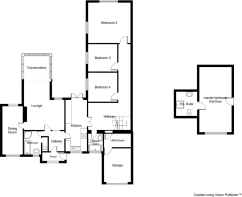Mottram Old Road, Stalybridge, Cheshire, SK15 2SZ

- PROPERTY TYPE
Bungalow
- BEDROOMS
4
- BATHROOMS
3
- SIZE
Ask agent
- TENUREDescribes how you own a property. There are different types of tenure - freehold, leasehold, and commonhold.Read more about tenure in our glossary page.
Freehold
Key features
- Four Large Double Bedrooms
- 3 Bathrooms including master En-Suite
- Large Master Bedroom with stunning views
- Two Large Receptions Rooms
- Dual Aspect Kitche/Diner
- Beautiful Gardens to Front & Rear
- Garage & Utility Space
- South Facing Garden
- Beautiful Surrounding Countryside
Description
Just one mile from Stalybridge town centre with its shops and amenities and fantastic rail links to the City centre and West Yorkshire, two miles from the motorway network and less than five miles away from the Peak District National park. Within easy walking distance you can find a tennis club, archery Club, gym and the beautiful and historic Cheetham Park.
Porch
Entrance porch with large window, tiled floor, ceiling spotlight and power point.
Entrance Hallway
A large hallway with wooden flooring, traditional coving, downlights, single radiator and power points.
Lounge
22' 11'' x 18' 0'' (7.01m x 5.49m)
A spacious room which has windows on two sides, a decorative archway leads through into a conservatory offering floor to ceiling windows & doors and overlooking the rear garden. There is also a large fireplace with original stone hearth and log burner with an Oak beam mantelpiece. Wooden flooring, two double radiators, power points, two beautiful ceiling lights and coving.
Dining Room
24' 4'' x 9' 10'' (7.42m x 3.02m)
A large dual aspect dining room or additional reception room with Mahogany fire surround and brass fender. Two double radiators, two ceiling lights, coving, dado rail and wall lights.
Kitchen
23' 7'' x 18' 5'' (7.2m x 5.62m)
The kitchen also brings lots of natural light through dual aspect windows with a tiled floor, underfloor heating and plenty of storage space. Comprising of natural and traditional oak wall and base units, a larder cupboard and a selection of display cupboards and wine racks, finished with a Corian work surface and molded double sink unit and mixer tap. There"s also a full length Integrated fridge, separate full length freezer and dishwasher. 2 Neff double ovens with glide & hide doors, 5 ring gas hob with gridle. Upvc ceiling with downlights and ample power points.
Utility Room
8' 6'' x 6' 6'' (2.61m x 2m)
Double storage cupboard with work surface, plumbing for washing machine & tumble dryer. Power points, ceiling light, leading through to the garage.
Bedroom 2
14' 1'' x 10' 2'' (4.3m x 3.12m)
The superior double room on the ground floor. With two windows overlooking the beautiful garden and fitted with built in wood wardrobes, overhead storage and dressing table. Dark laminated flooring, dimmer switch for the ceiling light, power points and a single radiator.
Bedroom 3
11' 9'' x 9' 10'' (3.6m x 3m)
A large double bedroom. To the rear of the home with built in wardrobes, overhead storage, dressing table, bedside cabinets and desk. Laminate flooring, power points, ceiling light and a single radiator.
Bedroom 4
11' 9'' x 9' 10'' (3.6m x 3m)
Again, to the rear of the property, another good sized double room with laminated flooring, coving, power points, ceiling lights and a single radiator.
Bathroom
12' 9'' x 6' 6'' (3.9m x 1.99m)
Four-piece suite in white comprising jacuzzi bath with cross head mixer tap, wash basin with pedestal, shower cubicle with Victorian detail mains shower. The low-level toilet is concealed behind a wall for privacy, and a floor to ceiling-built storage cupboard is opposite. Wooden half paneled walls and ceiling with inset lights. Tiled floor, with under floor heating, opaque window and a double radiator.
Shower Room
10' 5'' x 4' 10'' (3.2m x 1.48m)
Fully tiled walls and Upvc ceiling with inset lights. Shower cubicle with mains fed shower, wash basin with pedestal and low-level toilet. Tiled floor, white designer towel
warmer.
Master Bedroom
18' 0'' x 9' 6'' (5.51m x 2.91m)
Very large double Master bedroom located on the first floor with dual aspect windows giving stunning views of the surrounding are. Single radiator, power points, ceiling light and separate built-in wardrobes
En-Suite
8' 10'' x 8' 2'' (2.7m x 2.51m)
Recently renovated Large En-suite situated within the eaves and offering a shower cubicle with thermal mixer. Low-level toilet and white vanity unit with wash basin. Large Velux, tile effect laminated flooring, ceiling lights
Exterior
Imprinted driveway which comfortably fits 4 vehicles, single garage with power, lawn & spacious front garden with lawn bordered with plants and flowers. The rear has a beautiful tiered layout fitted with composite decking which is wrapped around the home and provides an amazing space for relaxing, this steps down onto a stone patio and leads to the large lawn which has many established plants & trees. Security lights, outside tap and power points.
Council TaxA payment made to your local authority in order to pay for local services like schools, libraries, and refuse collection. The amount you pay depends on the value of the property.Read more about council tax in our glossary page.
Band: G
Mottram Old Road, Stalybridge, Cheshire, SK15 2SZ
NEAREST STATIONS
Distances are straight line measurements from the centre of the postcode- Hattersley Station1.4 miles
- Stalybridge Station1.5 miles
- Godley Station1.7 miles
About the agent
Welcome to Tierney Property Ltd.
It?s a common misconception that Estate Agents sell houses but in actual fact we don?t, you do the vendor. We sell our services, knowledge and experience on how best to market your home, the best time to sell and of course the best price we think you could achieve.
We will be delighted to offer you a comprehensive range of advice and packages to suit your requirements.
At Tierney Property we?re proud and passionate about total commitment to y
Industry affiliations



Notes
Staying secure when looking for property
Ensure you're up to date with our latest advice on how to avoid fraud or scams when looking for property online.
Visit our security centre to find out moreDisclaimer - Property reference 654148. The information displayed about this property comprises a property advertisement. Rightmove.co.uk makes no warranty as to the accuracy or completeness of the advertisement or any linked or associated information, and Rightmove has no control over the content. This property advertisement does not constitute property particulars. The information is provided and maintained by Tierney Property limited, Stalybridge. Please contact the selling agent or developer directly to obtain any information which may be available under the terms of The Energy Performance of Buildings (Certificates and Inspections) (England and Wales) Regulations 2007 or the Home Report if in relation to a residential property in Scotland.
*This is the average speed from the provider with the fastest broadband package available at this postcode. The average speed displayed is based on the download speeds of at least 50% of customers at peak time (8pm to 10pm). Fibre/cable services at the postcode are subject to availability and may differ between properties within a postcode. Speeds can be affected by a range of technical and environmental factors. The speed at the property may be lower than that listed above. You can check the estimated speed and confirm availability to a property prior to purchasing on the broadband provider's website. Providers may increase charges. The information is provided and maintained by Decision Technologies Limited.
**This is indicative only and based on a 2-person household with multiple devices and simultaneous usage. Broadband performance is affected by multiple factors including number of occupants and devices, simultaneous usage, router range etc. For more information speak to your broadband provider.
Map data ©OpenStreetMap contributors.




