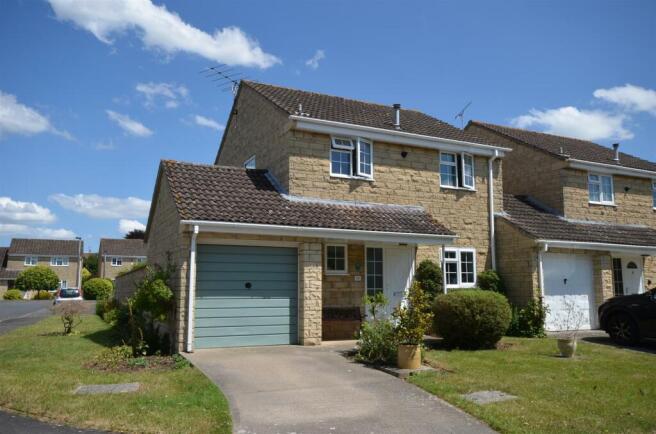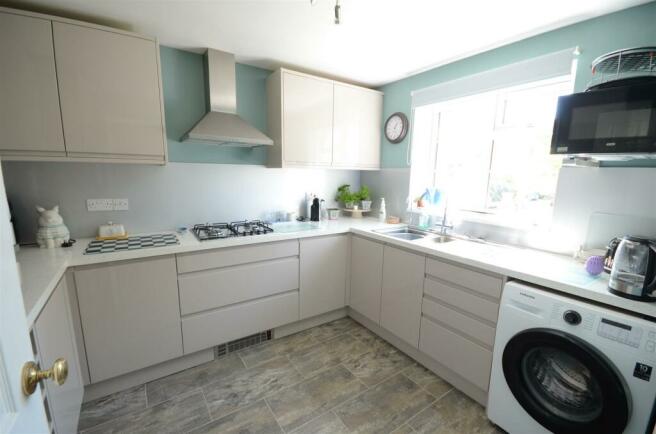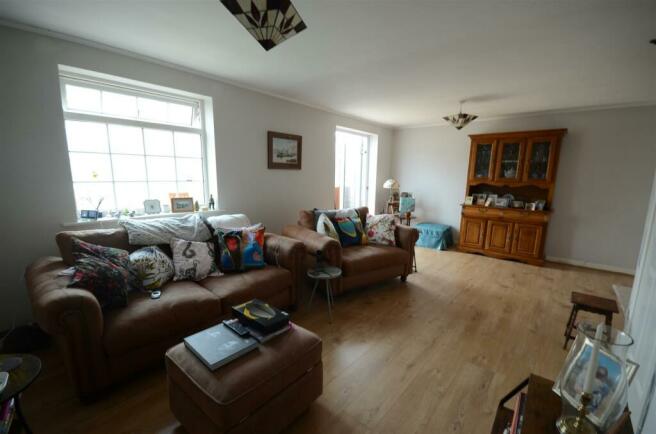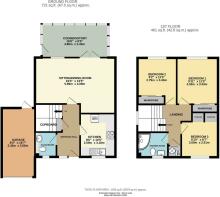
Deverell Close, Bradford On Avon, Wiltshire

- PROPERTY TYPE
Link Detached House
- BEDROOMS
3
- BATHROOMS
1
- SIZE
Ask agent
- TENUREDescribes how you own a property. There are different types of tenure - freehold, leasehold, and commonhold.Read more about tenure in our glossary page.
Freehold
Key features
- Attractive Linked Detached Modern House
- Three Bedrooms
- Contemporary Kitchen
- Spacious Living/Dining Room & Conservatory
- Generous Downstairs Cloakroom
- Fitted Water Softener and HIVE System
- Single Garage & Driveway Parking
- Enclosed Rear Garden
- Desirable Cul De Sac Location
- EPC Rating C
Description
Situation - Situated in a desirable cul de sac on an established residential development on the outskirts of the Historic and picturesque town of Bradford on Avon which offers a full range of amenities including a health centre, library, swimming pool, local fresh produce markets, many popular pubs, cafes and delicatessens. With the river Avon running through the centre and surrounded by beautiful countryside the town also benefitting from a central railway station giving direct access to the cities of Bath, Bristol, Salisbury and London.
The World Heritage City of Bath is approximately 6 miles away offers an excellent selection of shops, restaurants, cafes and wine bars with plenty of cultural activities including well-respected music and literary festival, the Holburne and One Royal Crescent Museums and many pre-London shows at the Theatre Royal.
The County town of Trowbridge is only a short distance away and following significant and continued investment in development over the last few years has mainline railway station, a good range of schooling for all ages, shopping, restaurants and leisure facilities including a multiplex cinema and sports centre.
Description - This attractive link detached family house occupies a desirable corner plot with an open outlook to the front and with part walled rear garden. Single garage and driveway parking. The house is well presented throughout and the downstairs accommodation is deceptively spacious with a good sized cloakroom, contemporary kitchen, living/dining room and the addition of a conservatory overlooking the rear garden. Upstairs the three bedrooms all have fitted wardrobes and there is a good sized shower room. With gas central heating and PVCu double glazing throughout. The enclosed rear garden further benefits from rear access into the garage.
An Internal Viewing is Recommended.
Directions - From Trowbridge take the Bradford Road and after crossing the Kennet and Avon Canal, as you enter Bradford on Avon turn left into Moulton Drive. Take the right hand turn into Southway Road and Deverell Close is the second right. The property can be found on the right hand side.
Accommodation -
Entrance Hall - PVCu double glazed entrance door with side window. Stairs to the first floor. Under stairs cupboard housing the water softener. Laminate flooring. Radiator.
Cloakroom - 1.57m x 1.83m (5'2 x 6) - With a white suite of WC and wash hand basin with fitted vanity unit and tiled splashback. Heated towel rail. Laminate flooring. PVCu window to the front.
Kitchen - 2.59m x 3.18m (8'6 x 10'5) - Contemporary matching units with square edged worktops and panel splashbacks. Fitted kickboard heater. Eye level double oven and gas hob with extractor above. Spaces for fridge freezer washing machine. Vinyl flooring. PCVu double glazed window to the front.
Sitting/Dining Room - 5.89m x 4.09m (19'4 x 13'5) - Laminate flooring. Two radiators. PVCu double glazed window to the rear. PVCu French doors opening into the conservatory.
Lean-To Conservatory - 4.88m x 2.44m (16' x 8') - PVCu construction. Wood flooring. Power. Side door opening to the rear garden.
Landing - Access to the loft space. Airing cupboard housing the hot water tank and wall mounted gas fired boiler. PVCu double glazed window to the side over the stairs.
Bedroom One - 3.02m x 3.43m (9'11 x 11'3) - Integral double wardrobe with sliding doors. Radiator. PVCu double glazed window to the rear.
Bedroom Two - 2.79m x 3.43m (9'2 x 11'3) - Fitted double wardrobe with sliding doors. Radiator. PVCu double glazed window to the rear.
Bedroom Three - 2.69m x 2.62m (8'10 x 8'7) - Integral open fronted double wardrobe and further open fronted large cupboard. Radiator. PVCu double glazed window to the front.
Shower Room - 2.13m x 1.85m (7 x 6'1) - With a white suite with double corner shower cubicle, WC and wash hand basin. Tiled splashbacks. Laminate flooring. Heated towel rail. PVCu double glazed window to the front.
Externally -
Garage - 2.44m x 5.05m (8' x 16'7 ) - With a pitched roof. Up and over entrance door. Power and light. Rear door into the garden.
Driveway parking to the front.
Front And Side - Portico over entrance. Front garden mainly laid to lawn with assortment of shrubs. Path to the front door from the driveway. Open aspect to the front.
Majority walled boundary to one side. The house also has ownership of the green area adjoining the house on the road side. Mainly laid to lawn with further assortment of shrubs.
Rear Garden - Enclosed by an attractive wall to one side and then panel fencing. Mainly laid to lawn. Borders of shrubs and plants. Path to the rear entrance into the garage.
Tenure - Freehold with vacant possession on completion.
Council Tax - The property is in Band D with the amount payable for 2024/25 being £2435.11
Services - Mains services of gas, water, electricity and drainage are connected. Central heating is from the gas fired boiler (Not tested by Chase Buchanan). Fitted water softener.
Viewings - To arrange a viewing please call 01225-341504 or email
Code - 11131 27/03/2024
Brochures
Deverell Close, Bradford On Avon, WiltshireCouncil TaxA payment made to your local authority in order to pay for local services like schools, libraries, and refuse collection. The amount you pay depends on the value of the property.Read more about council tax in our glossary page.
Band: D
Deverell Close, Bradford On Avon, Wiltshire
NEAREST STATIONS
Distances are straight line measurements from the centre of the postcode- Bradford-on-Avon Station0.6 miles
- Avoncliff Station1.7 miles
- Trowbridge Station1.8 miles
About the agent
Chase Buchanan has provided exceptional property services for over 30 years.
Our highly experienced, professional staff are on hand to help whether you are looking to buy, sell, let or rent. The teams' vast experience means we are able to assist our clients and provide a first-class service from start to finish. With over 15 well located, long established branches we are the number one choice across the South West of England and South West London.</
Notes
Staying secure when looking for property
Ensure you're up to date with our latest advice on how to avoid fraud or scams when looking for property online.
Visit our security centre to find out moreDisclaimer - Property reference 32448787. The information displayed about this property comprises a property advertisement. Rightmove.co.uk makes no warranty as to the accuracy or completeness of the advertisement or any linked or associated information, and Rightmove has no control over the content. This property advertisement does not constitute property particulars. The information is provided and maintained by Chase Buchanan, Trowbridge. Please contact the selling agent or developer directly to obtain any information which may be available under the terms of The Energy Performance of Buildings (Certificates and Inspections) (England and Wales) Regulations 2007 or the Home Report if in relation to a residential property in Scotland.
*This is the average speed from the provider with the fastest broadband package available at this postcode. The average speed displayed is based on the download speeds of at least 50% of customers at peak time (8pm to 10pm). Fibre/cable services at the postcode are subject to availability and may differ between properties within a postcode. Speeds can be affected by a range of technical and environmental factors. The speed at the property may be lower than that listed above. You can check the estimated speed and confirm availability to a property prior to purchasing on the broadband provider's website. Providers may increase charges. The information is provided and maintained by Decision Technologies Limited. **This is indicative only and based on a 2-person household with multiple devices and simultaneous usage. Broadband performance is affected by multiple factors including number of occupants and devices, simultaneous usage, router range etc. For more information speak to your broadband provider.
Map data ©OpenStreetMap contributors.





