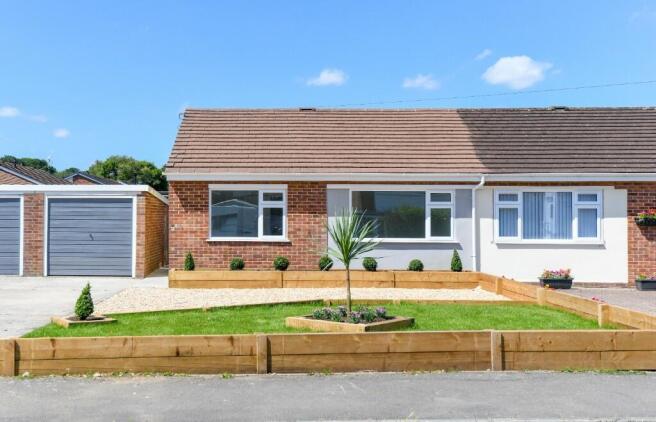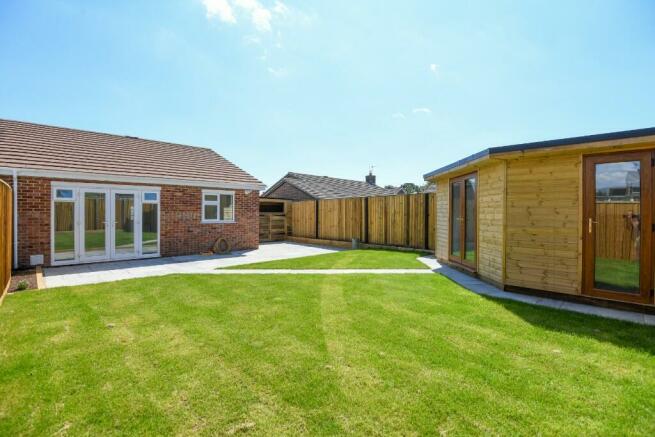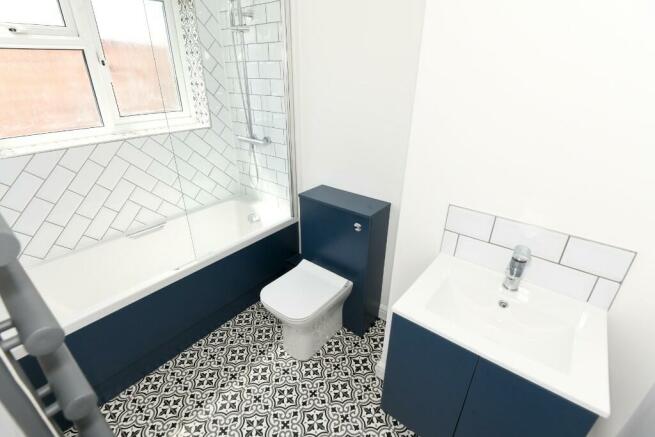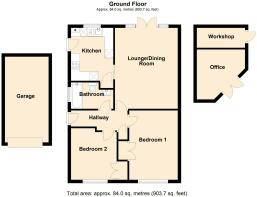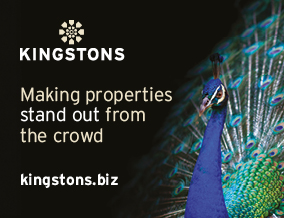
Paxcroft Way, Trowbridge

- PROPERTY TYPE
Semi-Detached Bungalow
- BEDROOMS
2
- BATHROOMS
1
- SIZE
900 sq ft
84 sq m
- TENUREDescribes how you own a property. There are different types of tenure - freehold, leasehold, and commonhold.Read more about tenure in our glossary page.
Freehold
Description
All measurements are approximate.
ACCOMMODATION
Entrance Hall
Obscured UPVC double glazed door to the side. Coir mat-well. Radiator. Smoke alarm. Fuse box and electric meter. Access to part boarded loft space with light and fold-down ladder. Wood effect ceramic tiled flooring and inset ceiling LED spotlights. Modern replacement doors off and into: airing cupboard.
Lounge/Dining Room 16' 1'' x 12' 6'' (4.91m x 3.80m)
UPVC double glazed French doors and windows to the rear. Radiator. Television point. Inset ceiling LED spotlights. USB points. Modern sliding door to the:
Refitted Kitchen 10' 5'' x 8' 4'' (3.17m x 2.53m)
UPVC double glazed window to the rear. Extensive range of shaker style wall, base, drawer and larder units with square edge work surfaces and upstands. Corner unit with pull out carousel storage. Ceramic one and a half bowl sink drainer unit with mixer tap. Built-in Bosch electric oven and Bosch four-ring induction hob with extractor hood over. Integrated appliances including slimline dishwasher, washing machine, fridge/freezer. Enclosed Vaillant combi boiler. Modern door to larder cupboard with shelving and LED light. Wood effect ceramic tiled flooring and inset ceiling LED spotlights. USB points. Obscured UPVC double glazed door to the side.
Bedroom One 13' 9'' x 9' 8'' (4.18m x 2.94m)
UPVC double glazed window to the front. Radiator. Modern double doors to built-in wardrobe. High level power and television points for wall mounted TV. Inset ceiling LED spotlights. USB points.
Bedroom Two 9' 11'' x 9' 0'' (3.02m x 2.75m)
UPVC double glazed window to the front. Radiator. Modern double doors to built-in wardrobe. Inset ceiling LED spotlights. USB points.
Refitted Bathroom
Obscured UPVC double glazed window to the side. Contemporary towel radiator. Three piece white suite with part tiled surrounds comprising panelled bath with main mixer shower over and glass screen enclosing, wash hand basin with cupboard under and w/c with enclosed cistern and dual push flush. Tiled flooring and inset ceiling LED spotlights. Electric shaving point can be added at buyers cost.
EXTERNALLY
To The Front
Indian sandstone path to the front door. Area laid to lawn and raised beds with cut sleepers enclosing. Concrete and gravel driveway providing off road parking for up to four vehicles. New soffits and facias with inset LED lighting. Gas meter. Gated side pedestrian access to the rear.
To The Rear
Large enclosed west facing landscaped garden comprising large Indian sandstone flagstone patio area to the immediate rear and side, areas laid to newly laid lawn and raised borders with cut sleepers enclosing. Indian sandstone path leading to the outside office & workshop. New soffits and facias with inset LED lighting. Outside tap. Timber built covered refuse store with double doors enclosing. All enclosed by newly erected closed board fencing.
Office/Summer House 9' 9'' x 9' 7'' (2.97m x 2.92m) max
UPVC double glazed French doors to front. Insulated with Celotex insulation and finished with plaster board and plaster to walls and ceiling. Wood effect flooring and inset LED spotlights. Power points with USB socket. External LED spotlights inset into roof over-hang.
Workshop 9' 7'' x 3' 11'' (2.92m x 1.20m)
UPVC double glazed door to side. Power and inset LED spots to ceiling.
Garage 16' 9'' x 8' 8'' (5.10m x 2.64m)
Up and over door to the front. Power and lighting.
PLEASE NOTE: The garage situated to the immediate left of the property belongs to the subject bungalow. The adjoining garage (second to the left) belongs to neighbour of 63 Green Lane.
AGENTS NOTE: under the Estate Agents Act we declare: The property is currently owned by a partner of Kingstons Estate Agents.
TENURE: Freehold
COUNCIL TAX BAND: C
Directions: From our office in Fore Street, proceed out of Trowbridge on the West Ashton Road. Take the second left into Green Lane and then the SECOND left into Paxcroft Way. The property can be found on the left hand side located via a Kingstons 'For Sale' board.
Brochures
Brochure- COUNCIL TAXA payment made to your local authority in order to pay for local services like schools, libraries, and refuse collection. The amount you pay depends on the value of the property.Read more about council Tax in our glossary page.
- Ask agent
- PARKINGDetails of how and where vehicles can be parked, and any associated costs.Read more about parking in our glossary page.
- Garage,Driveway
- GARDENA property has access to an outdoor space, which could be private or shared.
- Back garden,Patio,Rear garden,Private garden,Enclosed garden,Front garden
- ACCESSIBILITYHow a property has been adapted to meet the needs of vulnerable or disabled individuals.Read more about accessibility in our glossary page.
- Ask agent
Paxcroft Way, Trowbridge
NEAREST STATIONS
Distances are straight line measurements from the centre of the postcode- Trowbridge Station1.1 miles
- Bradford-on-Avon Station3.2 miles
- Westbury Station3.7 miles
About the agent
At Kingstons we take pride in being able to offer the highest quality marketing and pro active service to both vendors & buyers. This is why we excel in the local property market. From the initial appraisal & marketing, to negotiation & completion of sale, we work very closely with our clients every step of the way!
Our highly professional & experienced team members offer you expert guidance & support through the entire buying and selling process.
Our three offices are prominentl
Industry affiliations



Notes
Staying secure when looking for property
Ensure you're up to date with our latest advice on how to avoid fraud or scams when looking for property online.
Visit our security centre to find out moreDisclaimer - Property reference KT012788. The information displayed about this property comprises a property advertisement. Rightmove.co.uk makes no warranty as to the accuracy or completeness of the advertisement or any linked or associated information, and Rightmove has no control over the content. This property advertisement does not constitute property particulars. The information is provided and maintained by Kingstons, Trowbridge. Please contact the selling agent or developer directly to obtain any information which may be available under the terms of The Energy Performance of Buildings (Certificates and Inspections) (England and Wales) Regulations 2007 or the Home Report if in relation to a residential property in Scotland.
*This is the average speed from the provider with the fastest broadband package available at this postcode. The average speed displayed is based on the download speeds of at least 50% of customers at peak time (8pm to 10pm). Fibre/cable services at the postcode are subject to availability and may differ between properties within a postcode. Speeds can be affected by a range of technical and environmental factors. The speed at the property may be lower than that listed above. You can check the estimated speed and confirm availability to a property prior to purchasing on the broadband provider's website. Providers may increase charges. The information is provided and maintained by Decision Technologies Limited. **This is indicative only and based on a 2-person household with multiple devices and simultaneous usage. Broadband performance is affected by multiple factors including number of occupants and devices, simultaneous usage, router range etc. For more information speak to your broadband provider.
Map data ©OpenStreetMap contributors.
